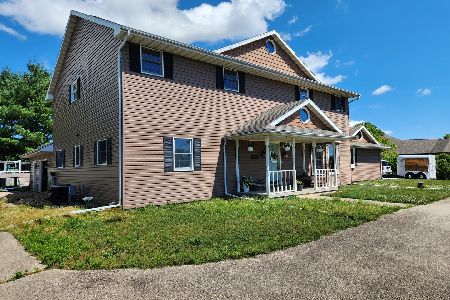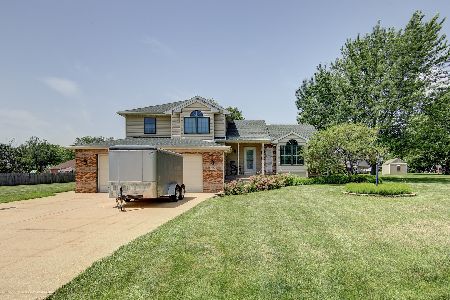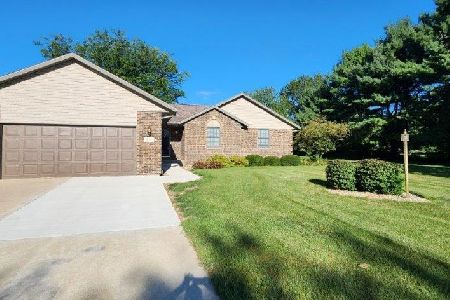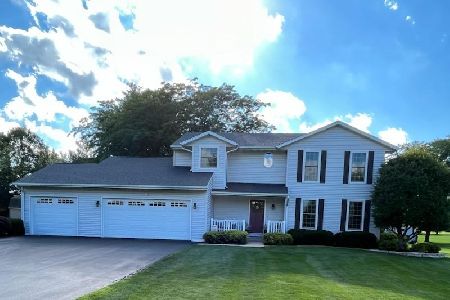1800 38th Avenue, Sterling, Illinois 61081
$194,900
|
Sold
|
|
| Status: | Closed |
| Sqft: | 1,592 |
| Cost/Sqft: | $122 |
| Beds: | 3 |
| Baths: | 2 |
| Year Built: | 1994 |
| Property Taxes: | $4,393 |
| Days On Market: | 2347 |
| Lot Size: | 0,70 |
Description
Open floor plan, vaulted ceilings in living room and kitchen. Wood burning fireplace in living room with skylight. Kitchen has oak cabinets with microwave, refrigerator, stove, dishwasher stay. Master bedroom has vaulted ceiling, walk in closet, garden tub with separate shower. Main floor laundry. Hardwood floors in living room, dining room, and kitchen. Large deck with composite boards (20x20). 10x16 shed. Basement has 16x55 room and a 12x29 room. Great home, edge of town. Woodlawn area.
Property Specifics
| Single Family | |
| — | |
| Ranch | |
| 1994 | |
| Full | |
| — | |
| No | |
| 0.7 |
| Whiteside | |
| — | |
| 0 / Not Applicable | |
| None | |
| Private Well | |
| Septic-Private | |
| 10475259 | |
| 11144780080000 |
Property History
| DATE: | EVENT: | PRICE: | SOURCE: |
|---|---|---|---|
| 26 Sep, 2019 | Sold | $194,900 | MRED MLS |
| 8 Aug, 2019 | Under contract | $194,900 | MRED MLS |
| 5 Aug, 2019 | Listed for sale | $194,900 | MRED MLS |
Room Specifics
Total Bedrooms: 3
Bedrooms Above Ground: 3
Bedrooms Below Ground: 0
Dimensions: —
Floor Type: Carpet
Dimensions: —
Floor Type: Carpet
Full Bathrooms: 2
Bathroom Amenities: Separate Shower,Garden Tub
Bathroom in Basement: 0
Rooms: No additional rooms
Basement Description: Partially Finished
Other Specifics
| 3 | |
| Concrete Perimeter | |
| — | |
| Deck | |
| Landscaped | |
| 179.99X172.13X200.09X200.0 | |
| — | |
| Full | |
| Vaulted/Cathedral Ceilings, Skylight(s), Hardwood Floors, First Floor Bedroom, First Floor Laundry, Walk-In Closet(s) | |
| Range, Microwave, Dishwasher, Refrigerator, Disposal | |
| Not in DB | |
| — | |
| — | |
| — | |
| Wood Burning |
Tax History
| Year | Property Taxes |
|---|---|
| 2019 | $4,393 |
Contact Agent
Nearby Sold Comparables
Contact Agent
Listing Provided By
Re/Max Sauk Valley







