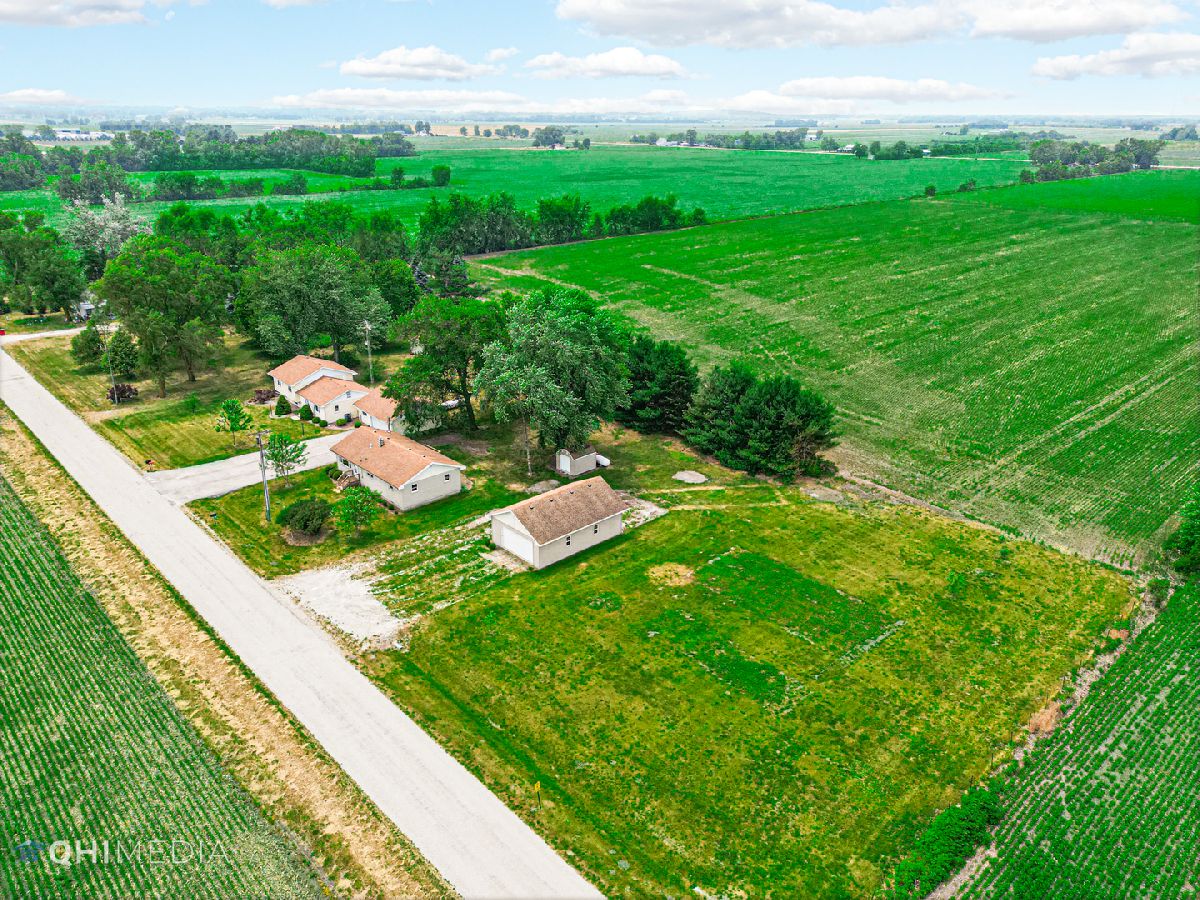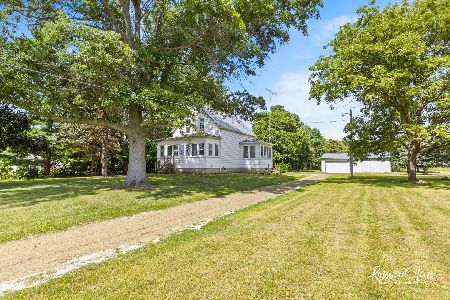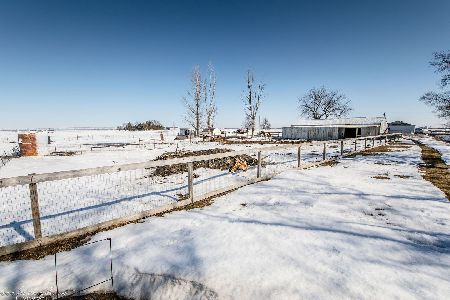1800 8000e Road, Momence, Illinois 60954
$405,000
|
Sold
|
|
| Status: | Closed |
| Sqft: | 1,944 |
| Cost/Sqft: | $231 |
| Beds: | 3 |
| Baths: | 2 |
| Year Built: | — |
| Property Taxes: | $4,787 |
| Days On Market: | 946 |
| Lot Size: | 19,43 |
Description
Highest and bestt due Friday Oct 6th 10 am Everything is TWICE as nice with this listing - TWO homes, two heated workshop garages, two sheds plus you have INSTANT INCOME POTENTIAL with the farmed acreage at the rear of the property! This is a single parcel of land (19 acres) with TWO homes, 2 garages, and 2 sheds. You can rent out the 19 acres of land and even rent one of the two homes while living in the other or have family living in a second property nearby. This is a RARE opportunity. The main home is a 3BD, 2BA home with a nicely unfinished basement, wooden rear deck, detached 2.75 garage, and concrete pad shed. The second home is a 3BD, 1BA home with a magnificent detached 4 car tandem garage with BONUS insulated attic storage and 10x12 shed. Let's dig deeper into the details: main home opens into a large living room/dining room combo with the galley kitchen. The first full bath (shower only) is adjacent. Through the hallway into a landing area with the laundry, door to the rear deck, steps to the nicely redone half basement with bar, and upstairs to the three bedrooms and additional full bathroom (tub/shower). The rear of the home overlooks the additional acreage that is currently farmed. To the outside right is the home's detached 2.75 car workshop/garage (27x24). There's a furnace for this space to keep working on projects even on the coldest days. Moving across the drive into the second home, you're welcomed into a large living room with a toasty wood burning stove, a bar counter for kitchen seating, and the kitchen. Be sure to check out the wood floors! Down the hall, you're led to the home's 3 bedrooms and full bathroom. The measurements for this property are 10 x 9.5 BD, 14 x 9.5 BD, 10 x 13.5 BD, 10 x 15.5 kitchen, and 16 x 23.5 LR. Total SF of this home is 1200SF. This home also has a rear deck overlooking the farmland. The backyard has a concrete floor shed plus the HUGE 4-car tandem garage (36x25). Be sure to check out the 36x8x5 insulated attic storage. This garage is also heated. Main house HVAC new in 2015, 09 WH. There is a water softener for this home. The two homes share a well and have separate septics. The second home has a new HVAC (96% furnace/16 seer AC), WH, and water softener in 2015. Roofs on all properties were done in 2009. Property is being sold AS IS.
Property Specifics
| Single Family | |
| — | |
| — | |
| — | |
| — | |
| — | |
| No | |
| 19.43 |
| Kankakee | |
| — | |
| — / Not Applicable | |
| — | |
| — | |
| — | |
| 11813499 | |
| 12180940001400 |
Property History
| DATE: | EVENT: | PRICE: | SOURCE: |
|---|---|---|---|
| 25 Oct, 2023 | Sold | $405,000 | MRED MLS |
| 9 Oct, 2023 | Under contract | $449,000 | MRED MLS |
| — | Last price change | $465,000 | MRED MLS |
| 21 Jun, 2023 | Listed for sale | $465,000 | MRED MLS |























































Room Specifics
Total Bedrooms: 3
Bedrooms Above Ground: 3
Bedrooms Below Ground: 0
Dimensions: —
Floor Type: —
Dimensions: —
Floor Type: —
Full Bathrooms: 2
Bathroom Amenities: —
Bathroom in Basement: 0
Rooms: —
Basement Description: Unfinished,Concrete Block,Rec/Family Area,Storage Space
Other Specifics
| 6 | |
| — | |
| Concrete,Gravel | |
| — | |
| — | |
| 813333.16 | |
| — | |
| — | |
| — | |
| — | |
| Not in DB | |
| — | |
| — | |
| — | |
| — |
Tax History
| Year | Property Taxes |
|---|---|
| 2023 | $4,787 |
Contact Agent
Nearby Sold Comparables
Contact Agent
Listing Provided By
Keller Williams Preferred Rlty





