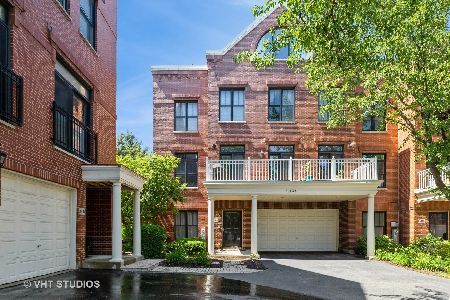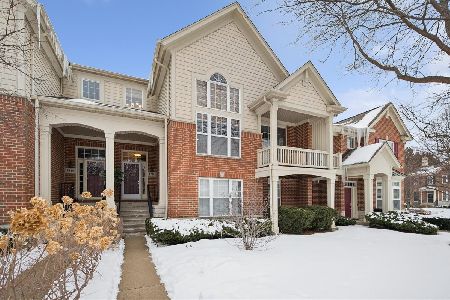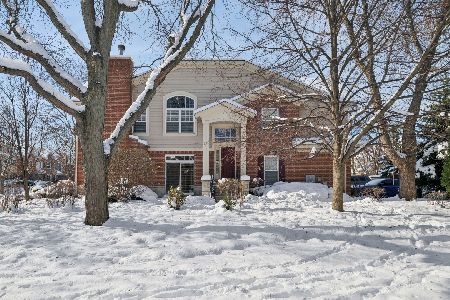1800 Admiral Court, Glenview, Illinois 60026
$790,000
|
Sold
|
|
| Status: | Closed |
| Sqft: | 3,840 |
| Cost/Sqft: | $208 |
| Beds: | 3 |
| Baths: | 4 |
| Year Built: | 2005 |
| Property Taxes: | $16,725 |
| Days On Market: | 1734 |
| Lot Size: | 0,00 |
Description
This stunning, brick townhome of Georgian design resides in the highly sought-after Tower Crossing neighborhood of The Glen. It offers many features and upgrades not found in most other homes in this development including an elevator that connects all 4 floors. As one of only eight end units of this model, the home offers three sides of windows providing plenty of light throughout. An inviting foyer on the lower level welcomes you into this gorgeous home and leads to a family room made cozy with heated floors. This level could also be an in-law suite because of the full bathroom and a full wall of built in storage. French doors open to a gated, private patio. A brick walkway connects the patio with a spacious, professionally landscaped courtyard boasting mature trees and beautiful beds of colorful flowers. The second level offers exquisite wood floors in an open floorplan consisting of a lovely formal living room with fireplace, built-in bookshelves, cove ceiling with recessed lighting, large dining room, powder room, convenient breakfast area, and a striking chef's kitchen with stainless steel appliances, granite counters, designer backsplash and an island with counter seating. A walk-through butler's pantry connecting the kitchen with the dining area offers a full size wine refrigerator, serving station with backsplash, plenty of cabinets for dinnerware and a pantry closet. A private balcony with Trex flooring is accessed from the living room and overlooks the breathtaking and serene courtyard. The third level features a magnificent master bedroom suite with cove ceiling and ceiling fan, two walk-in closets and a spacious master bathroom with double sinks, spa bath, and a walk-in shower. Also, on this level you will be delighted to find a cozy den/office with fireplace and the laundry room. There are two lovely bedrooms on the penthouse level, one with a large half-moon window and plantation shutters. A full bathroom is found between the two bedrooms. This spacious townhome is adjacent to Glen Town Center's many restaurants, shops, bookstore, Starbucks and movie theater, yet it is within a short walk to two golf courses and Gallery Park's jogging trails, tennis courts, playgrounds and lake. The Glen's Metra Station is within walking distance offering rapid access to downtown Chicago; and O'Hare is only a 25 minute drive.
Property Specifics
| Condos/Townhomes | |
| 4 | |
| — | |
| 2005 | |
| None | |
| BLACKSTONE END UNIT | |
| No | |
| — |
| Cook | |
| Tower Crossing | |
| 680 / Monthly | |
| Insurance,Exterior Maintenance,Lawn Care,Scavenger,Snow Removal | |
| Lake Michigan | |
| Public Sewer | |
| 11085184 | |
| 04271030501075 |
Nearby Schools
| NAME: | DISTRICT: | DISTANCE: | |
|---|---|---|---|
|
Grade School
Glen Grove Elementary School |
34 | — | |
|
Middle School
Attea Middle School |
34 | Not in DB | |
|
High School
Glenbrook South High School |
225 | Not in DB | |
|
Alternate Elementary School
Westbrook Elementary School |
— | Not in DB | |
Property History
| DATE: | EVENT: | PRICE: | SOURCE: |
|---|---|---|---|
| 28 Nov, 2012 | Sold | $576,000 | MRED MLS |
| 11 Oct, 2012 | Under contract | $649,900 | MRED MLS |
| — | Last price change | $664,900 | MRED MLS |
| 8 Sep, 2012 | Listed for sale | $664,900 | MRED MLS |
| 30 Jun, 2014 | Sold | $850,000 | MRED MLS |
| 25 Jun, 2014 | Under contract | $850,000 | MRED MLS |
| 25 Jun, 2014 | Listed for sale | $850,000 | MRED MLS |
| 30 Jun, 2021 | Sold | $790,000 | MRED MLS |
| 30 May, 2021 | Under contract | $799,000 | MRED MLS |
| 12 May, 2021 | Listed for sale | $799,000 | MRED MLS |
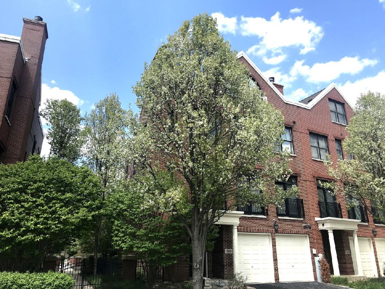
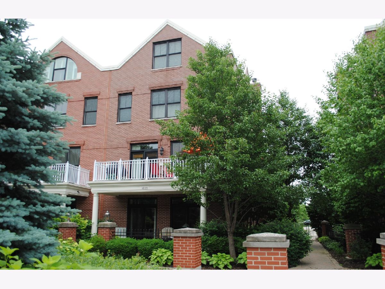
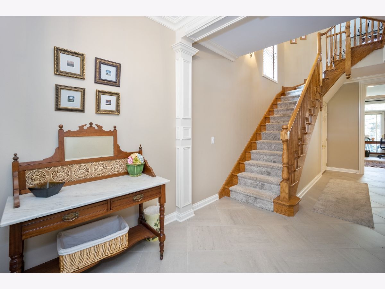
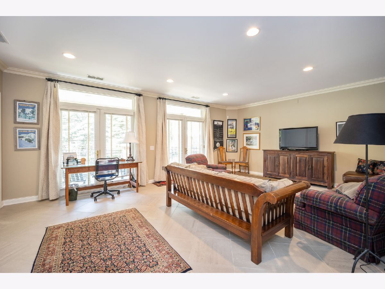
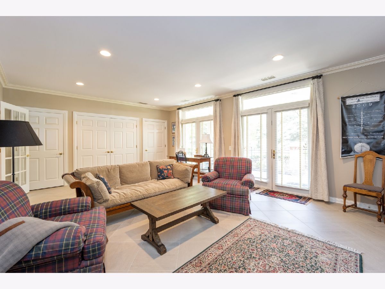
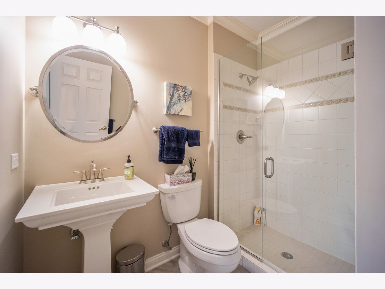
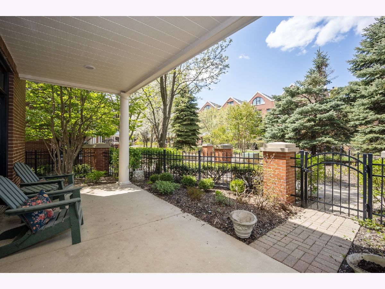
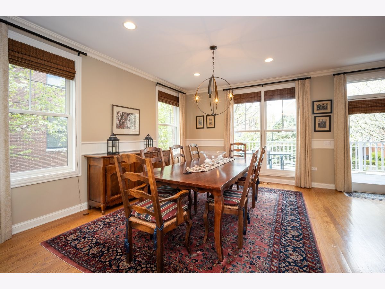
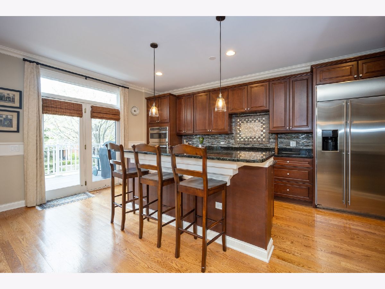
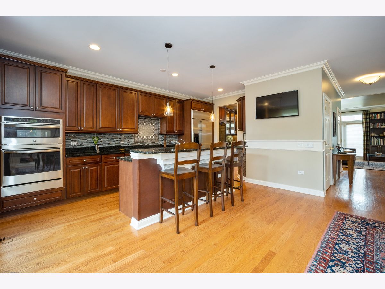
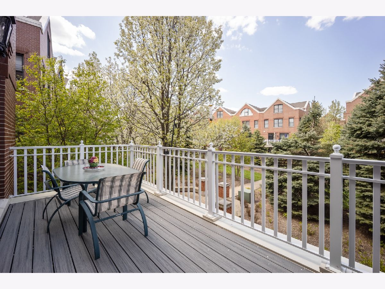
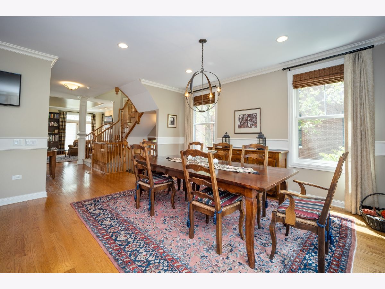
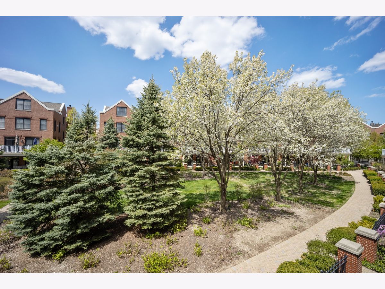
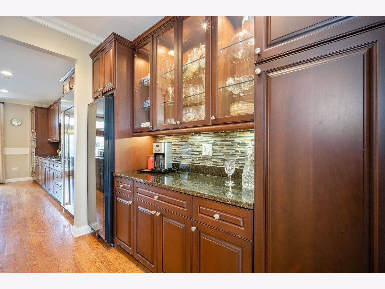
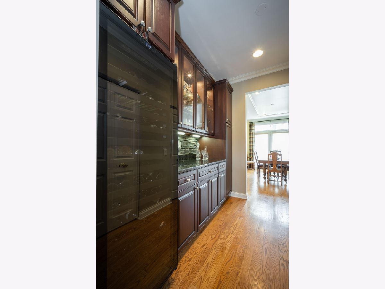
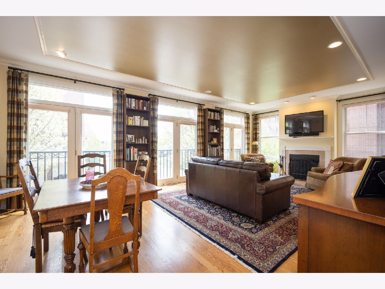
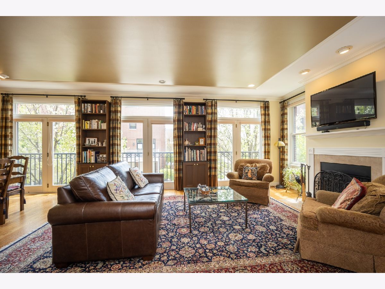
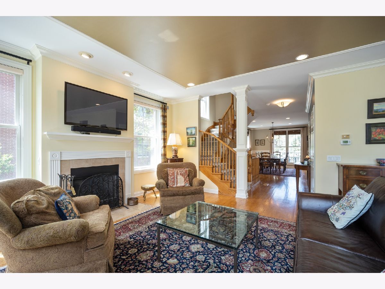
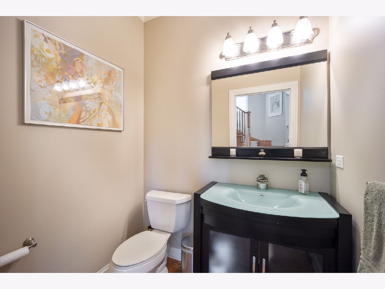
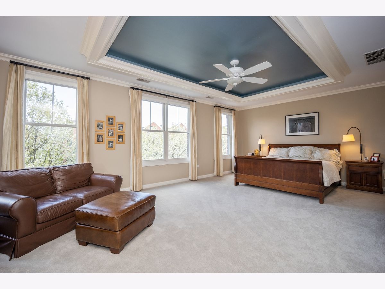
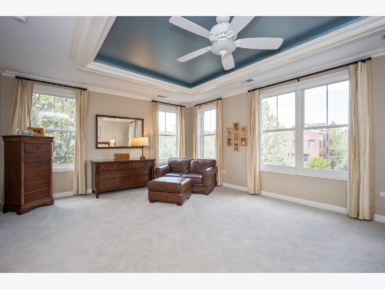
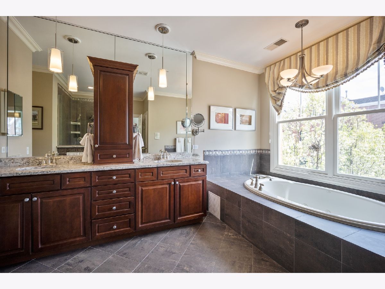
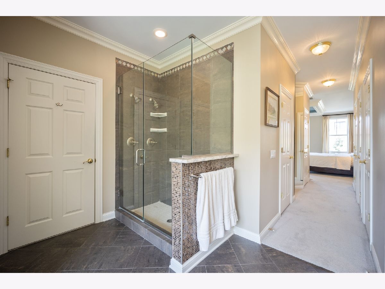
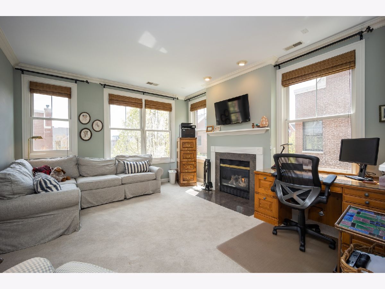
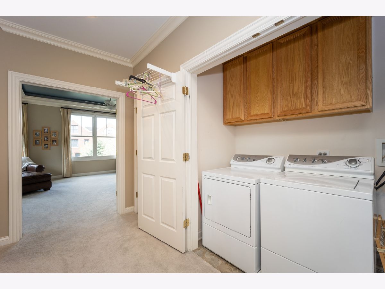
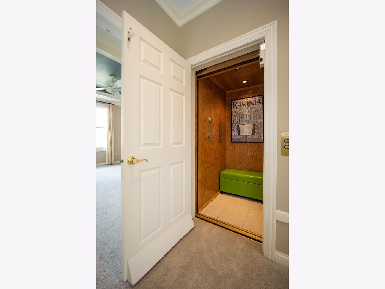
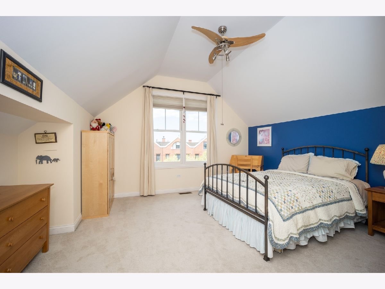
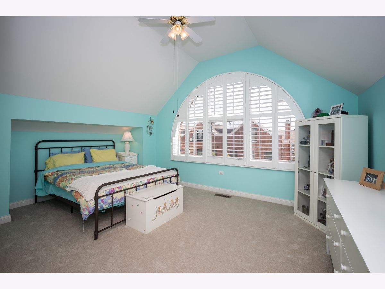
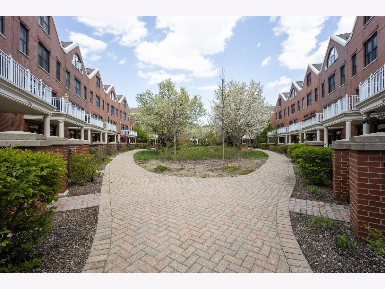
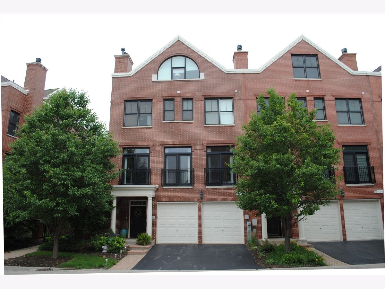
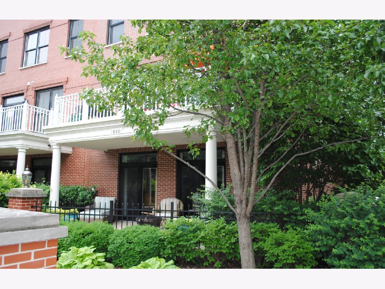
Room Specifics
Total Bedrooms: 3
Bedrooms Above Ground: 3
Bedrooms Below Ground: 0
Dimensions: —
Floor Type: Carpet
Dimensions: —
Floor Type: Carpet
Full Bathrooms: 4
Bathroom Amenities: Whirlpool,Separate Shower,Double Sink,Double Shower
Bathroom in Basement: 0
Rooms: Breakfast Room,Balcony/Porch/Lanai,Terrace,Den,Foyer
Basement Description: None
Other Specifics
| 2.5 | |
| Concrete Perimeter | |
| Asphalt | |
| Balcony, Patio, Storms/Screens, Outdoor Grill, Cable Access | |
| Common Grounds | |
| COMMON | |
| — | |
| Full | |
| Elevator, Hardwood Floors, Laundry Hook-Up in Unit, Storage, Walk-In Closet(s) | |
| Double Oven, Microwave, Dishwasher, High End Refrigerator, Washer, Dryer, Disposal, Stainless Steel Appliance(s), Wine Refrigerator, Cooktop, Built-In Oven | |
| Not in DB | |
| — | |
| — | |
| Elevator(s), Park | |
| Gas Log |
Tax History
| Year | Property Taxes |
|---|---|
| 2012 | $12,218 |
| 2014 | $12,578 |
| 2021 | $16,725 |
Contact Agent
Nearby Similar Homes
Nearby Sold Comparables
Contact Agent
Listing Provided By
@properties

