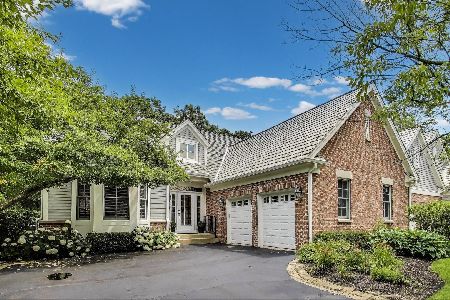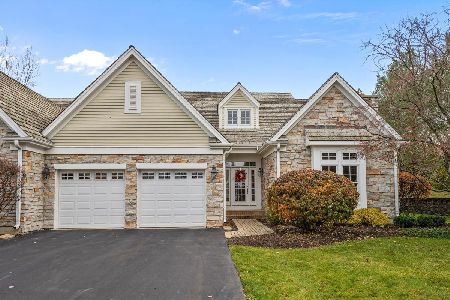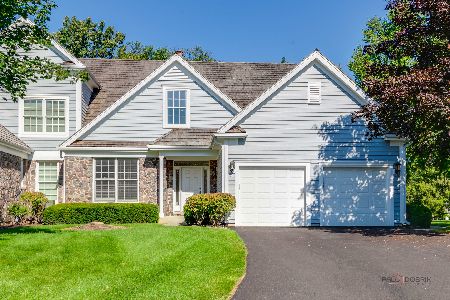1800 Amberley Court, Lake Forest, Illinois 60045
$475,000
|
Sold
|
|
| Status: | Closed |
| Sqft: | 2,222 |
| Cost/Sqft: | $214 |
| Beds: | 3 |
| Baths: | 3 |
| Year Built: | 2009 |
| Property Taxes: | $9,481 |
| Days On Market: | 1743 |
| Lot Size: | 0,00 |
Description
Welcome to this gorgeous and luxurious condominium located at Amberley Woods of Lake Forest!!! Upon arriving to the grounds you are greeted by Stately English Country Architecture nestled alongside a whimsical and serene setting. This 3rd floor south-and-west facing bright and sunny end-unit boasts many large windows that provide visibility to the landscape grounds and mature trees. With 3 bedrooms, 2.1 baths, 10 ft ceilings and high-end appointments this 2200 sqft home offers classic design with modern comfort. The primary living areas boast hardwood floors while the bedrooms feature the softness and comfort of carpeting. Marble fireplace provides style and warmth to the living room, while the adjacent large covered balcony allows for outdoor enjoyment of the panoramic views throughout the year. Stainless appliances & granite compliment the gourmet white kitchen which transitions to the separate dining room with ease. Primary bedroom has walk-in closet, marble bathroom flooring, spa inspired deep soaking tub, and separate marble shower, as well as double quartz vanity. The 2nd bedroom also has a full bath. Large upgraded laundry has it's own space with 42" cabinets, ceramic tile flooring, soaking sink and front-loader appliances. Bonus in-unit customized huge storage closet allows you to keep those must needed items on-site while still having additional storage in garage. Two parking spaces in the heated underground parking with heated driveway, as well as plenty of space for guest parking. Maintenance free living near Conway Farms Golf Club. Convenient access to the tollway, shops and restaurants and only 25 minutes to O'Hare airport.
Property Specifics
| Condos/Townhomes | |
| 4 | |
| — | |
| 2009 | |
| None | |
| O | |
| Yes | |
| — |
| Lake | |
| Amberley Woods | |
| 703 / Monthly | |
| Water,Parking,Insurance,Exterior Maintenance,Lawn Care,Scavenger,Snow Removal | |
| Lake Michigan,Public | |
| Public Sewer, Sewer-Storm | |
| 11017257 | |
| 15012050780000 |
Nearby Schools
| NAME: | DISTRICT: | DISTANCE: | |
|---|---|---|---|
|
Grade School
Everett Elementary School |
67 | — | |
|
Middle School
Deer Path Middle School |
67 | Not in DB | |
|
High School
Lake Forest High School |
115 | Not in DB | |
Property History
| DATE: | EVENT: | PRICE: | SOURCE: |
|---|---|---|---|
| 25 May, 2011 | Sold | $430,000 | MRED MLS |
| 16 Apr, 2011 | Under contract | $479,990 | MRED MLS |
| 29 Dec, 2010 | Listed for sale | $479,990 | MRED MLS |
| 2 Jun, 2021 | Sold | $475,000 | MRED MLS |
| 7 May, 2021 | Under contract | $475,000 | MRED MLS |
| — | Last price change | $499,900 | MRED MLS |
| 11 Mar, 2021 | Listed for sale | $524,900 | MRED MLS |
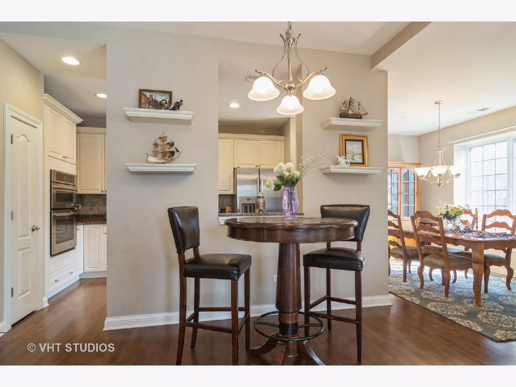
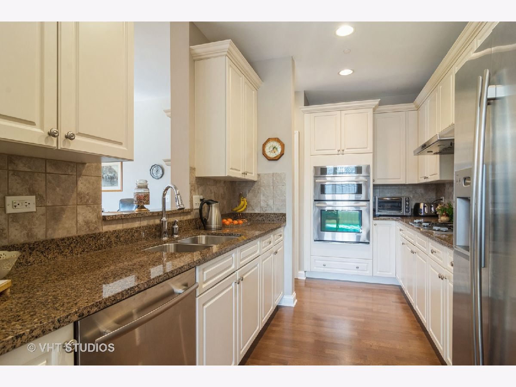
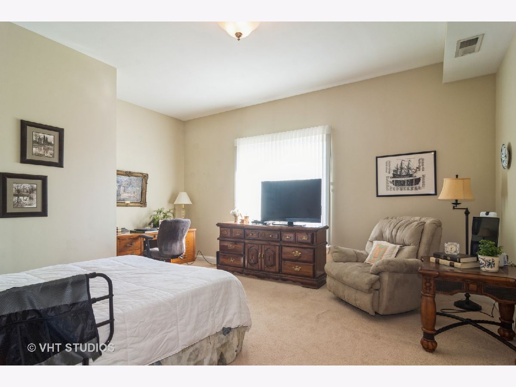
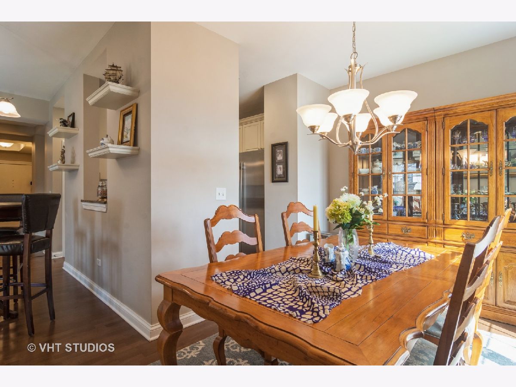
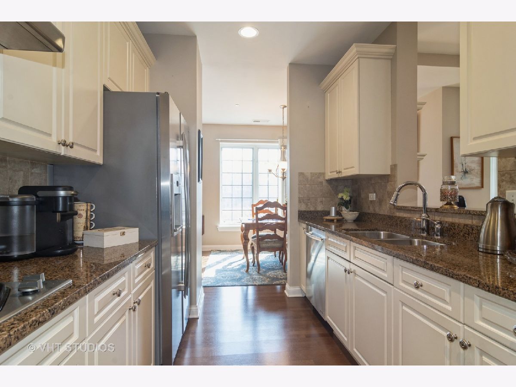
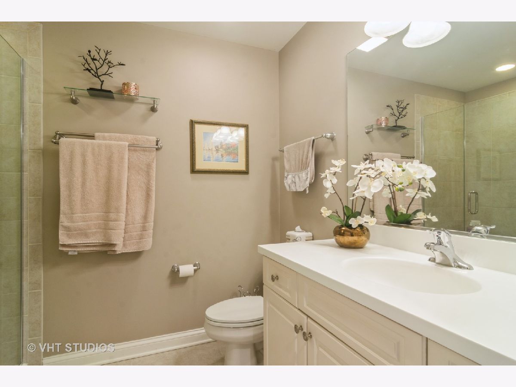
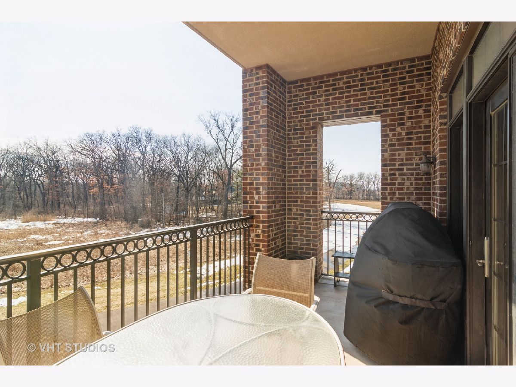
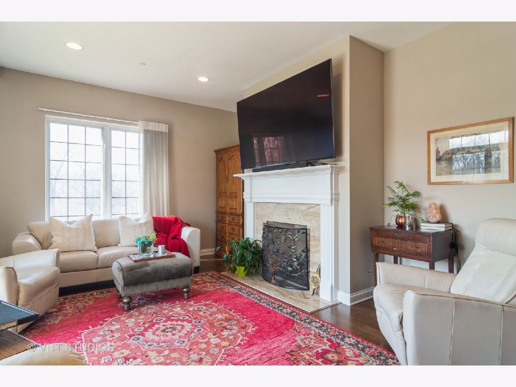
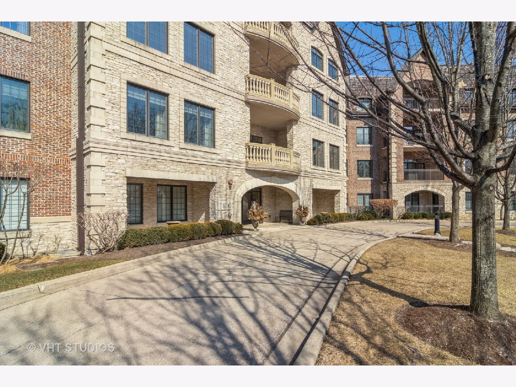
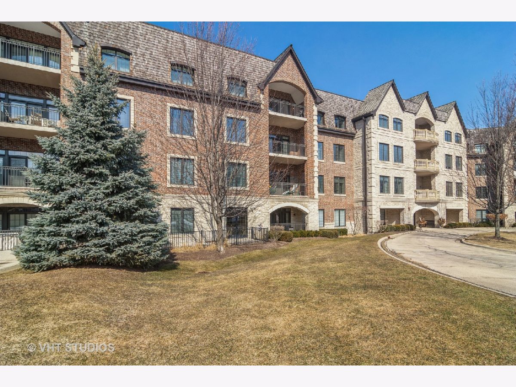
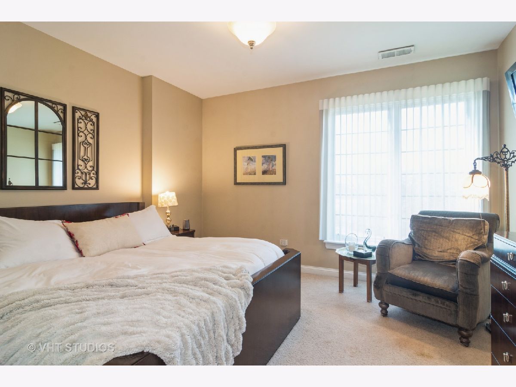
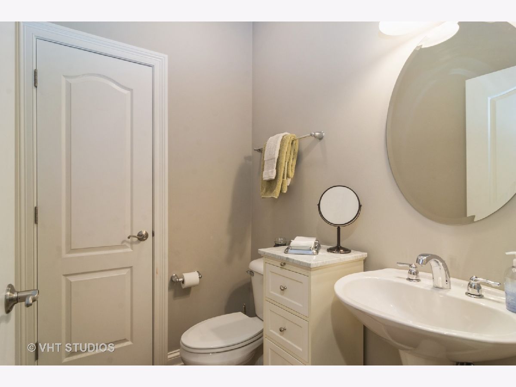
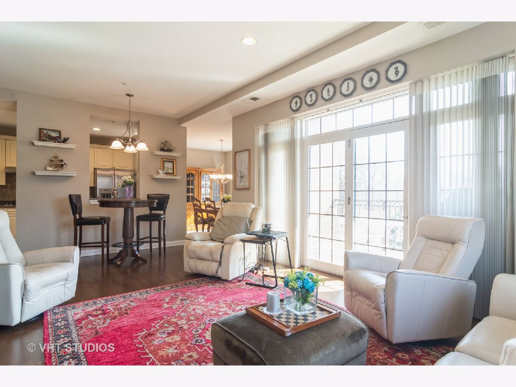
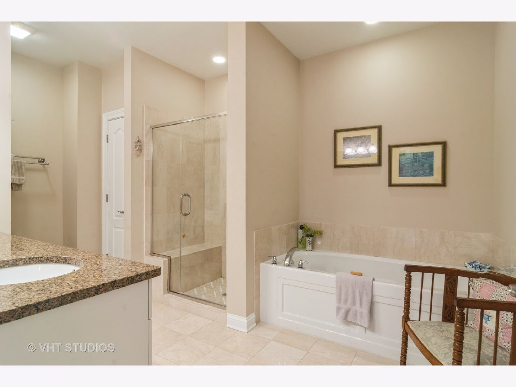
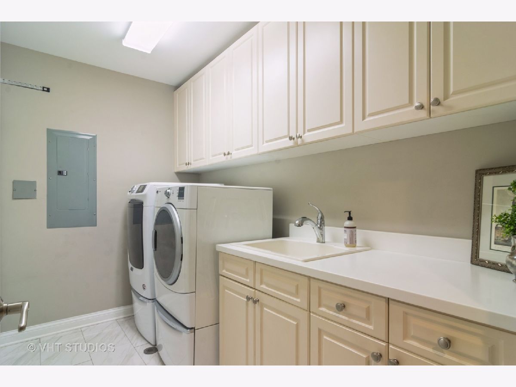
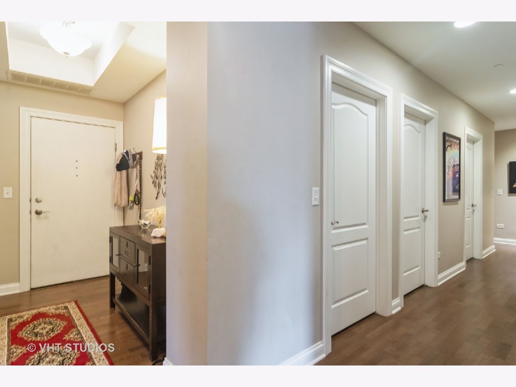
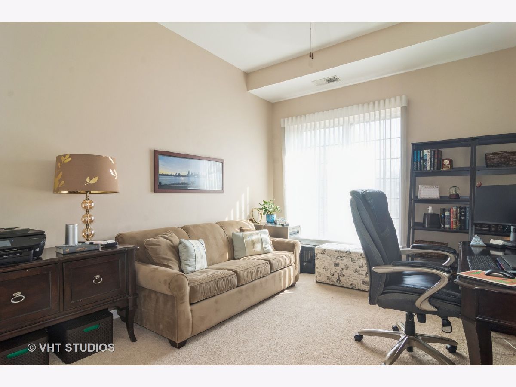
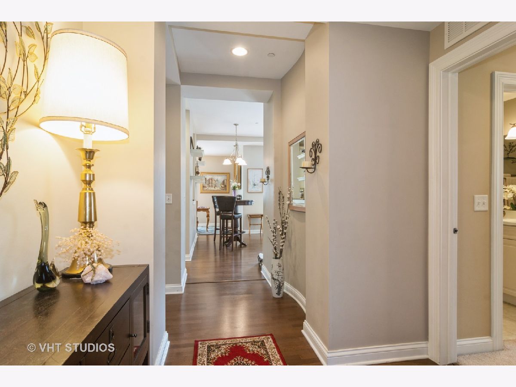
Room Specifics
Total Bedrooms: 3
Bedrooms Above Ground: 3
Bedrooms Below Ground: 0
Dimensions: —
Floor Type: Carpet
Dimensions: —
Floor Type: Carpet
Full Bathrooms: 3
Bathroom Amenities: Separate Shower,Double Sink,Soaking Tub
Bathroom in Basement: 0
Rooms: Foyer
Basement Description: None
Other Specifics
| 2 | |
| — | |
| Asphalt | |
| Balcony, End Unit | |
| Common Grounds,Pond(s),Water View,Wooded | |
| INTEGRAL | |
| — | |
| Full | |
| Elevator, Hardwood Floors, Laundry Hook-Up in Unit, Storage, Built-in Features, Walk-In Closet(s), Drapes/Blinds, Separate Dining Room | |
| Range, Microwave, Dishwasher, Refrigerator, Washer, Dryer, Disposal, Stainless Steel Appliance(s) | |
| Not in DB | |
| — | |
| — | |
| Elevator(s), Storage, Receiving Room, Security Door Lock(s), Service Elevator(s) | |
| Gas Log, Gas Starter |
Tax History
| Year | Property Taxes |
|---|---|
| 2021 | $9,481 |
Contact Agent
Nearby Similar Homes
Nearby Sold Comparables
Contact Agent
Listing Provided By
Baird & Warner

