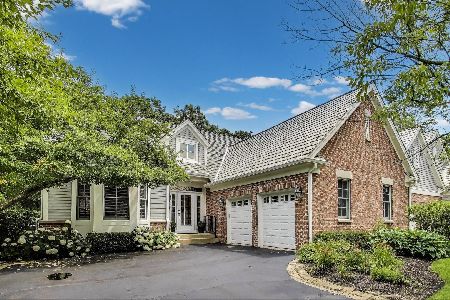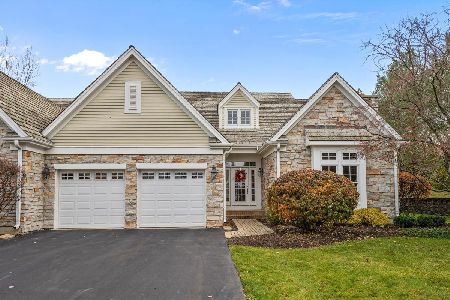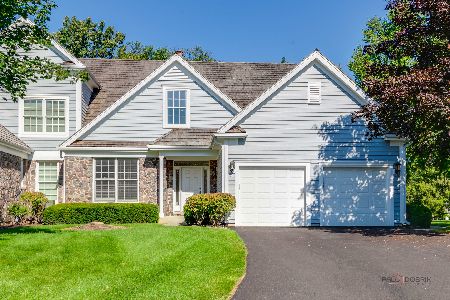1800 Amberley Court, Lake Forest, Illinois 60045
$690,000
|
Sold
|
|
| Status: | Closed |
| Sqft: | 2,568 |
| Cost/Sqft: | $272 |
| Beds: | 3 |
| Baths: | 3 |
| Year Built: | 2009 |
| Property Taxes: | $11,361 |
| Days On Market: | 1711 |
| Lot Size: | 0,00 |
Description
This stunning three bedroom Amberley Woods condo is the largest model available and includes one of only two incredible 600 sq ft outdoor terraces overlooking the pond. Gracious living with superb appointments. New hardwood floors, 10 ft ceilings and freshly painted throughout by Ragsdale. Custom built-ins and gas fireplace in living room looking out onto terrace along with additional covered patio w/hook up for gas grill. The gourmet kitchen has an abundance of white custom cabinetry, granite counter tops and top of the line stainless steel appliances. The spacious master suite has a large walk-in closet and private bath. Two additional bedrooms share a Jack and Jill bath and have ample closet space. Two indoor heated garage spaces and storage. Convenient to commuter train, restaurants, shops and tollway. Maintenance free living at its finest!
Property Specifics
| Condos/Townhomes | |
| 4 | |
| — | |
| 2009 | |
| None | |
| — | |
| Yes | |
| — |
| Lake | |
| Amberley Woods | |
| 838 / Monthly | |
| Water,Parking,Insurance,TV/Cable,Exterior Maintenance,Lawn Care,Scavenger,Snow Removal | |
| Public | |
| Public Sewer | |
| 11050927 | |
| 15012050350000 |
Nearby Schools
| NAME: | DISTRICT: | DISTANCE: | |
|---|---|---|---|
|
Grade School
Everett Elementary School |
67 | — | |
|
Middle School
Deer Path Middle School |
67 | Not in DB | |
|
High School
Lake Forest High School |
115 | Not in DB | |
Property History
| DATE: | EVENT: | PRICE: | SOURCE: |
|---|---|---|---|
| 7 May, 2015 | Sold | $700,000 | MRED MLS |
| 19 Dec, 2014 | Under contract | $799,000 | MRED MLS |
| — | Last price change | $849,000 | MRED MLS |
| 27 Apr, 2014 | Listed for sale | $889,000 | MRED MLS |
| 14 Jun, 2021 | Sold | $690,000 | MRED MLS |
| 17 Apr, 2021 | Under contract | $699,000 | MRED MLS |
| 12 Apr, 2021 | Listed for sale | $699,000 | MRED MLS |
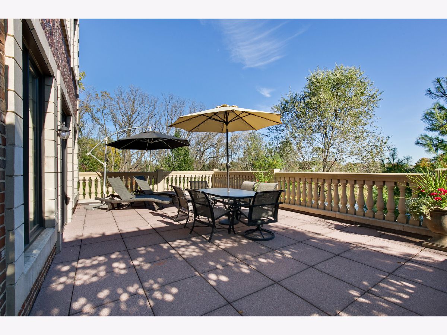
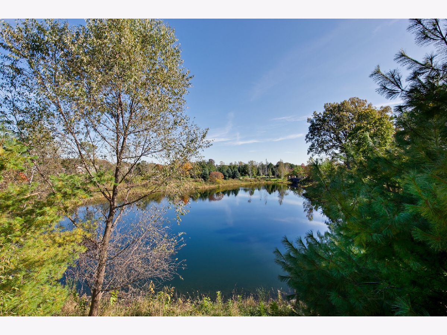
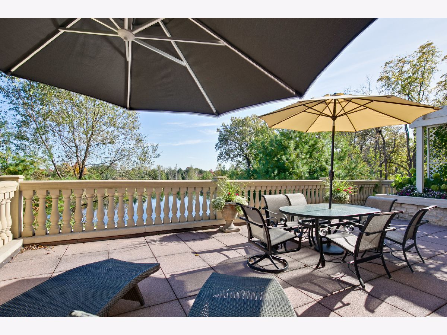
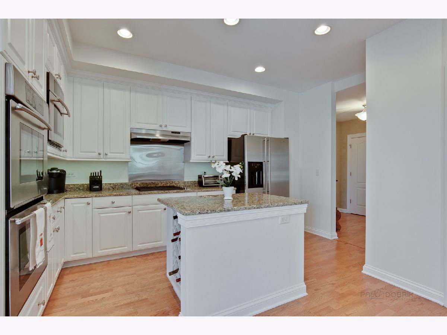
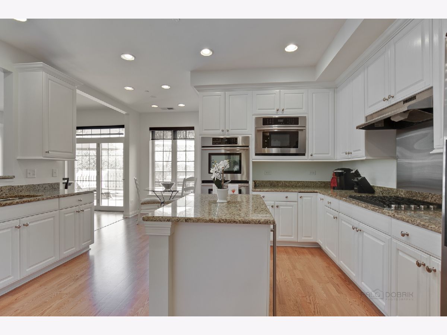
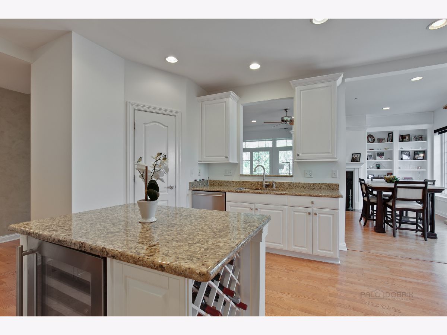
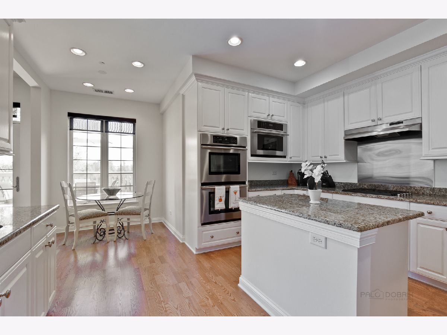
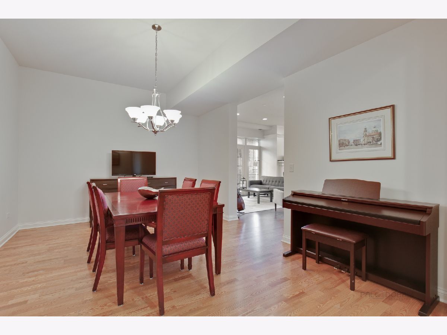
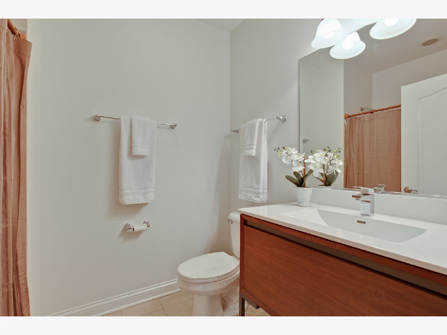
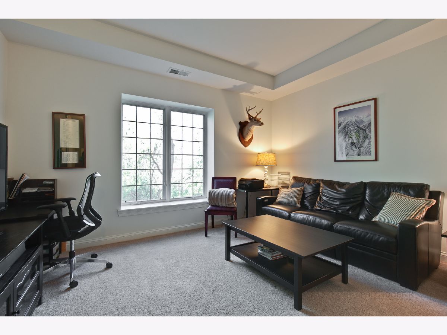
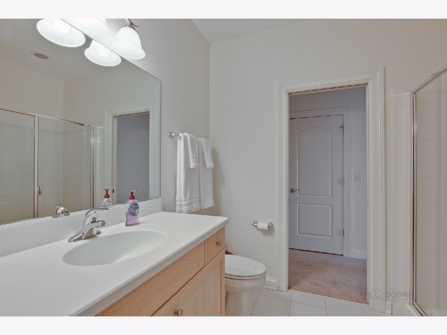
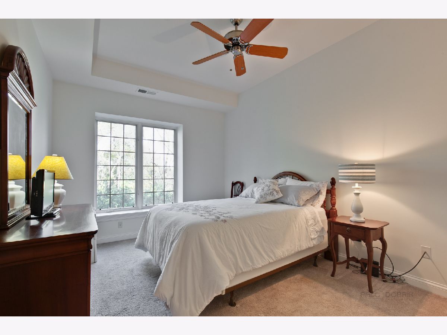
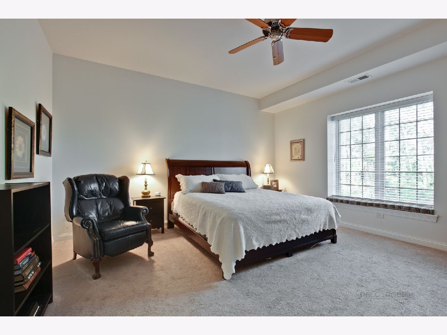
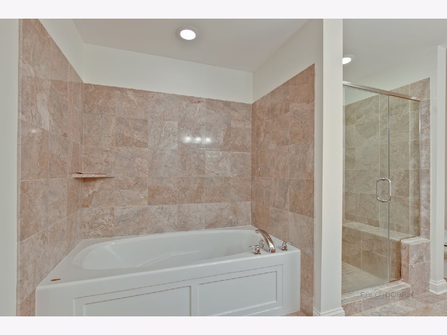
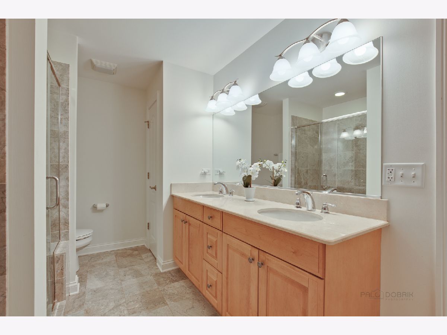
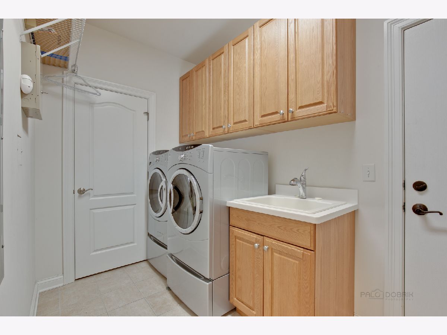
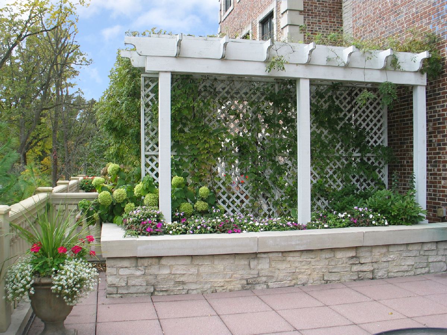
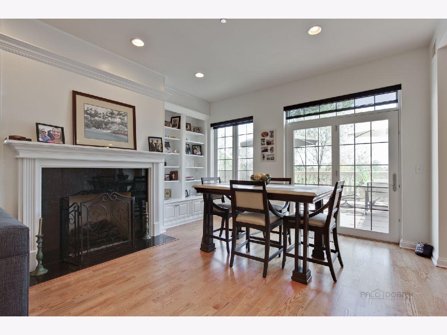
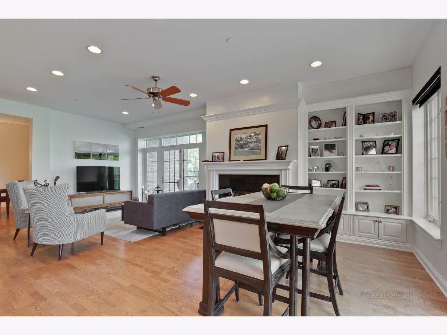
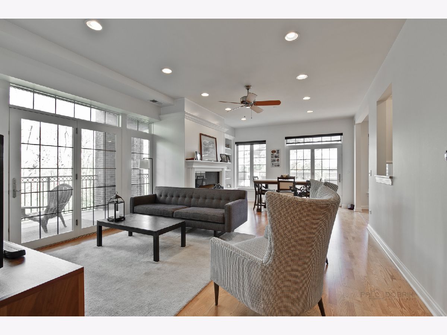
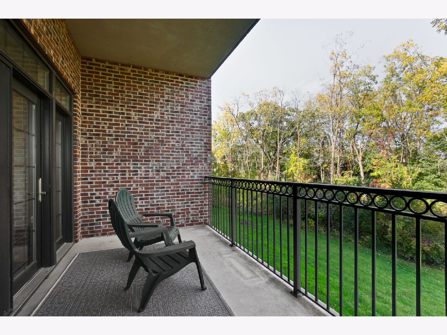
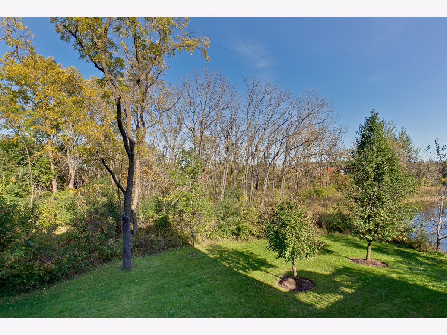
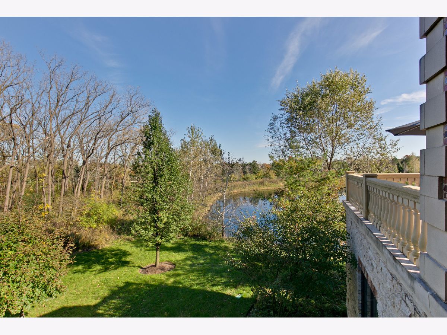
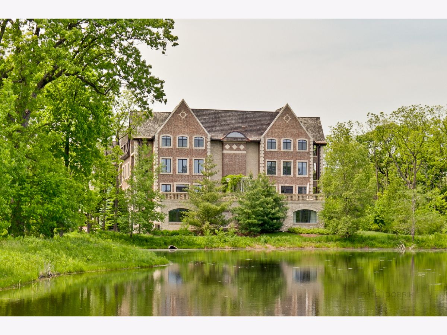
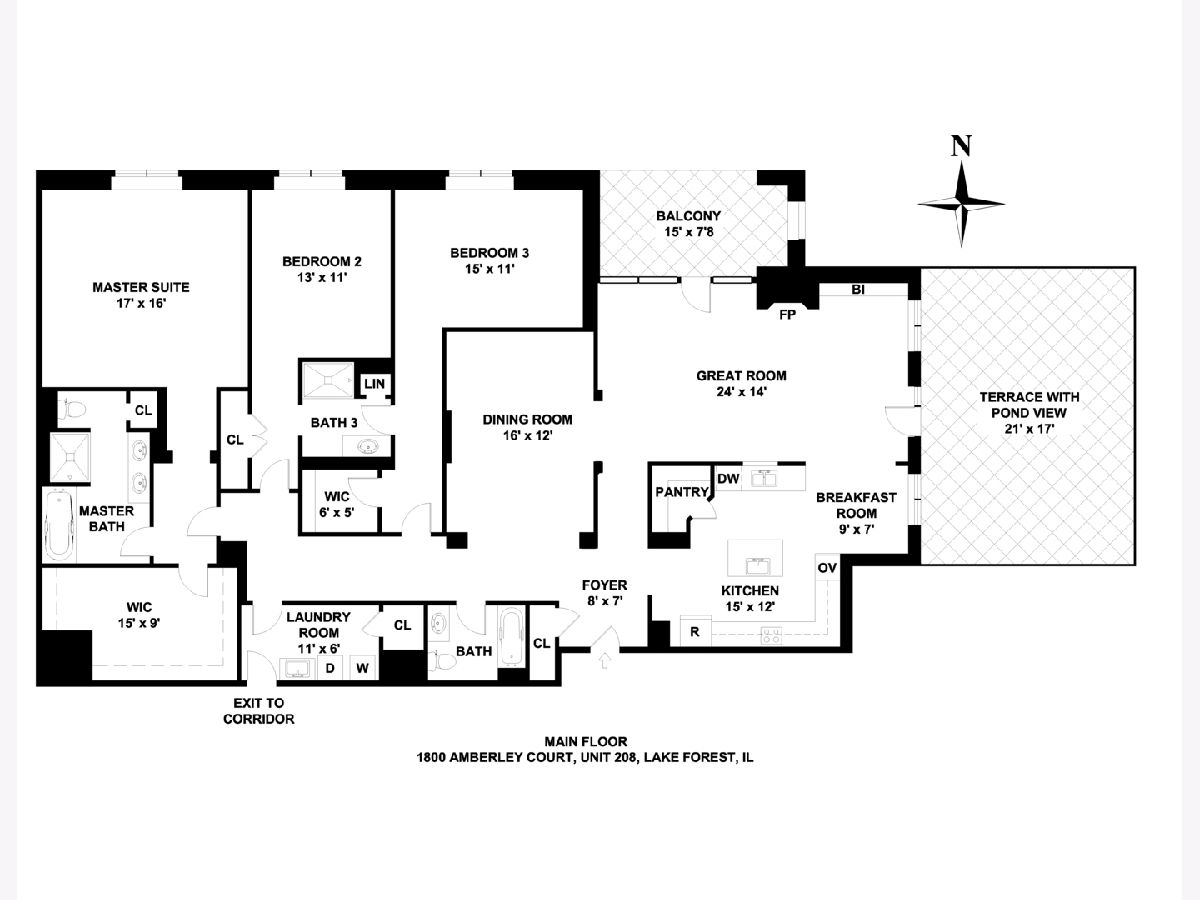
Room Specifics
Total Bedrooms: 3
Bedrooms Above Ground: 3
Bedrooms Below Ground: 0
Dimensions: —
Floor Type: Carpet
Dimensions: —
Floor Type: Carpet
Full Bathrooms: 3
Bathroom Amenities: Separate Shower,Double Sink,Bidet,Soaking Tub
Bathroom in Basement: 0
Rooms: Eating Area,Foyer,Balcony/Porch/Lanai,Terrace
Basement Description: None
Other Specifics
| 2 | |
| Concrete Perimeter | |
| Asphalt,Heated | |
| Balcony, Patio, End Unit, Cable Access | |
| — | |
| COMMON | |
| — | |
| Full | |
| Elevator, Laundry Hook-Up in Unit, Storage, Walk-In Closet(s) | |
| Double Oven, Microwave, Dishwasher, Refrigerator, Washer, Dryer, Disposal, Stainless Steel Appliance(s), Wine Refrigerator, Cooktop | |
| Not in DB | |
| — | |
| — | |
| None | |
| Gas Log, Gas Starter |
Tax History
| Year | Property Taxes |
|---|---|
| 2015 | $9,411 |
| 2021 | $11,361 |
Contact Agent
Nearby Similar Homes
Nearby Sold Comparables
Contact Agent
Listing Provided By
Berkshire Hathaway HomeServices Chicago

