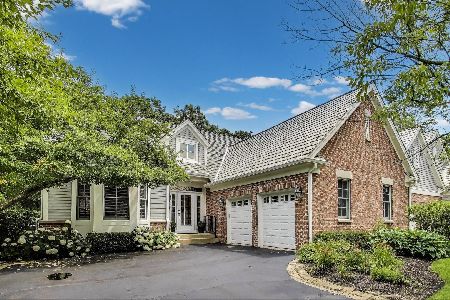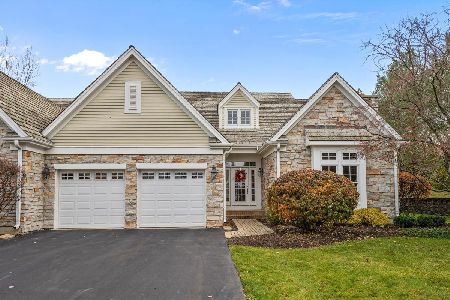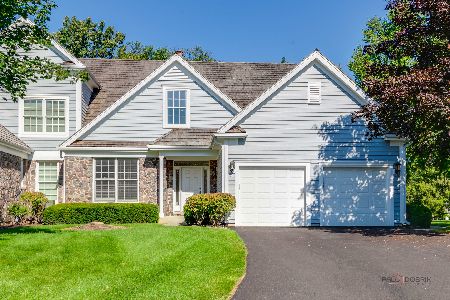1800 Amberley Court, Lake Forest, Illinois 60045
$495,000
|
Sold
|
|
| Status: | Closed |
| Sqft: | 1,998 |
| Cost/Sqft: | $245 |
| Beds: | 2 |
| Baths: | 3 |
| Year Built: | 2009 |
| Property Taxes: | $8,246 |
| Days On Market: | 1602 |
| Lot Size: | 0,00 |
Description
Luxurious 3rd floor Amberley Woods condominium features gracious living with superb appointments, including 10 ft. ceilings, hardwood floors, custom millwork and the highest level of details and finishes. Ideal for entertaining, the Great Room w/fireplace opens on to the spacious balcony. Gourmet kitchen with white cabinetry, top of the line appliances and eating area. Handsome den would also make a perfect home office. En-suite 2nd bedroom w/bath and large closet. The primary suite features a large walk-in-closet and private bath w/double sink, soaking tub and separate shower. Two indoor heated garage spaces and storage. Convenient to commuter train, restaurants, shops and tollway. Maintenance free living at its finest!
Property Specifics
| Condos/Townhomes | |
| 4 | |
| — | |
| 2009 | |
| None | |
| L | |
| No | |
| — |
| Lake | |
| Amberley Woods | |
| 632 / Monthly | |
| Exterior Maintenance,Lawn Care,Scavenger,Snow Removal | |
| Lake Michigan | |
| Public Sewer | |
| 11174301 | |
| 15012000400000 |
Nearby Schools
| NAME: | DISTRICT: | DISTANCE: | |
|---|---|---|---|
|
Grade School
Everett Elementary School |
67 | — | |
|
Middle School
Deer Path Middle School |
67 | Not in DB | |
|
High School
Lake Forest High School |
115 | Not in DB | |
Property History
| DATE: | EVENT: | PRICE: | SOURCE: |
|---|---|---|---|
| 29 Apr, 2010 | Sold | $438,700 | MRED MLS |
| 10 Oct, 2009 | Under contract | $438,700 | MRED MLS |
| 8 Oct, 2009 | Listed for sale | $438,700 | MRED MLS |
| 24 Jun, 2013 | Sold | $465,000 | MRED MLS |
| 26 Apr, 2013 | Under contract | $489,500 | MRED MLS |
| 19 Apr, 2013 | Listed for sale | $489,500 | MRED MLS |
| 11 Oct, 2021 | Sold | $495,000 | MRED MLS |
| 1 Sep, 2021 | Under contract | $489,000 | MRED MLS |
| 30 Jul, 2021 | Listed for sale | $489,000 | MRED MLS |
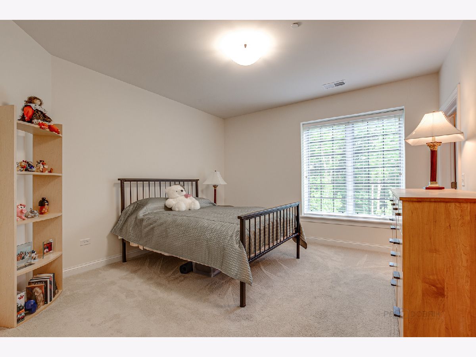
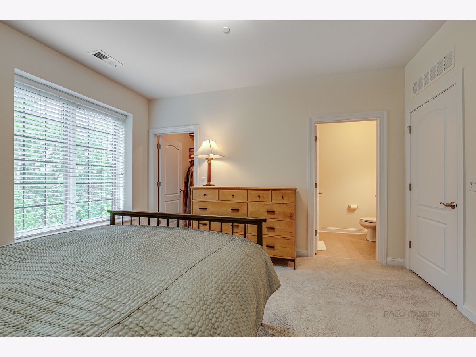
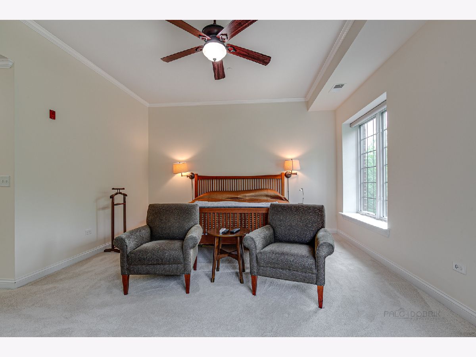
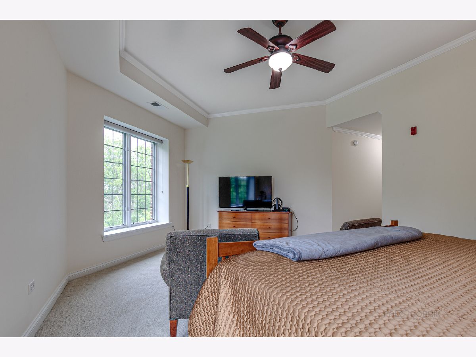
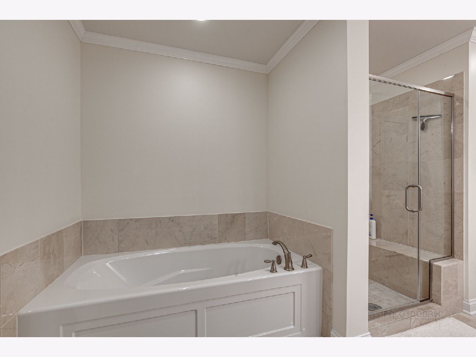
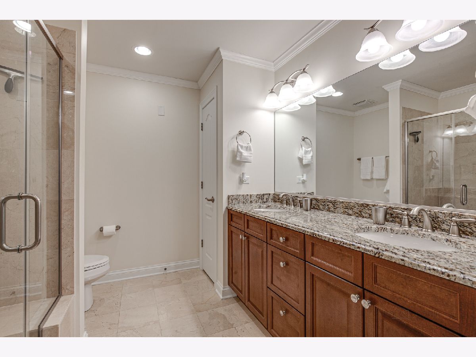
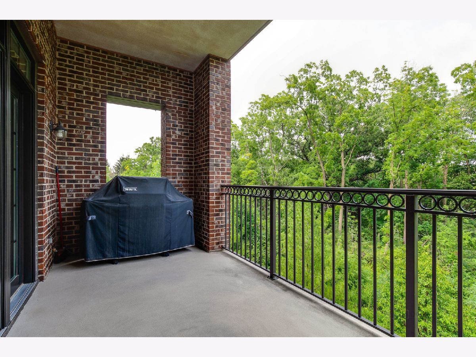
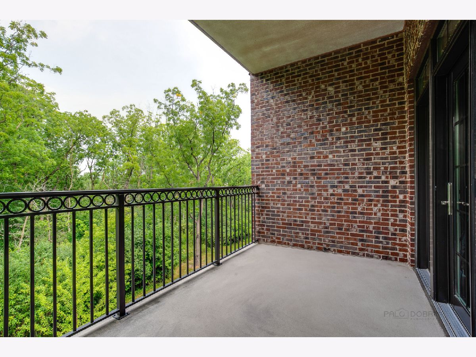
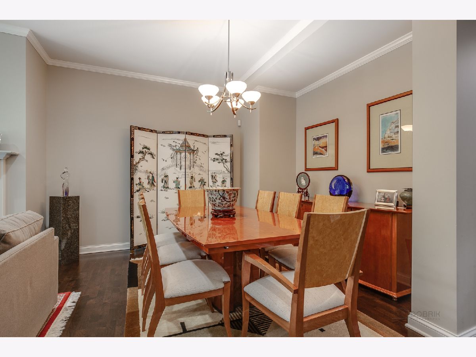
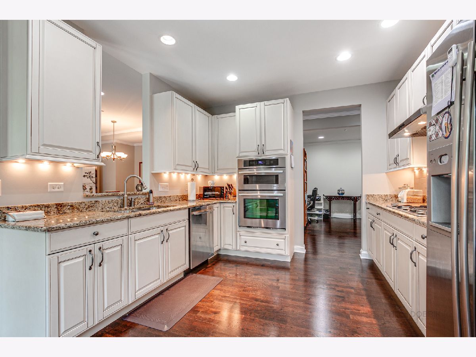
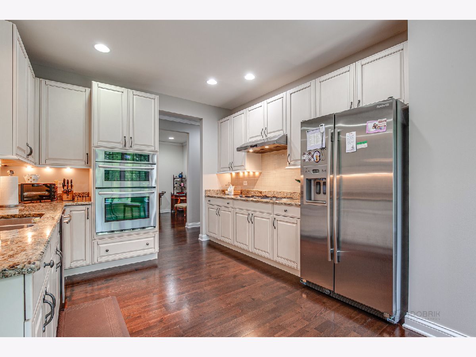
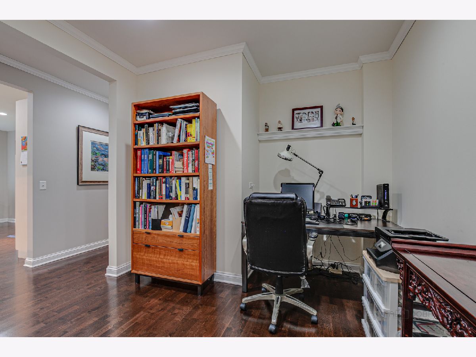
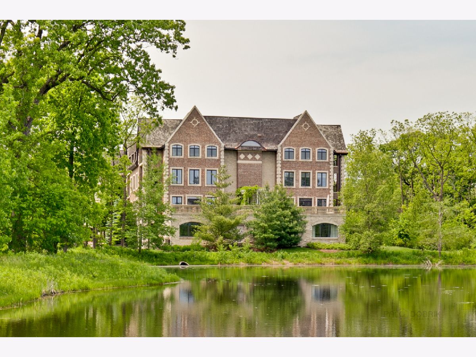
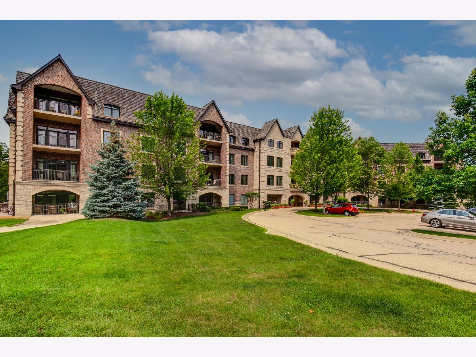
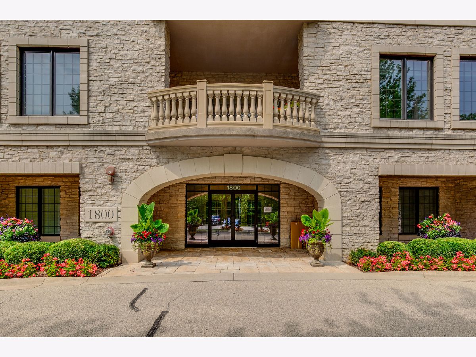
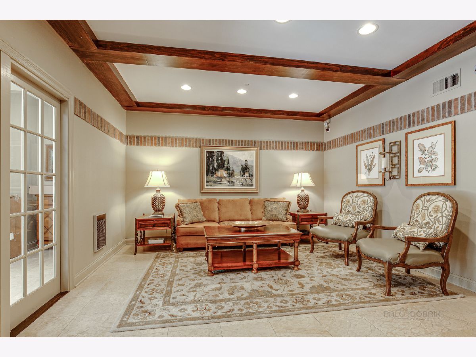
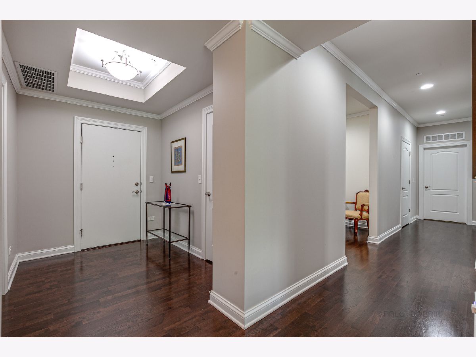
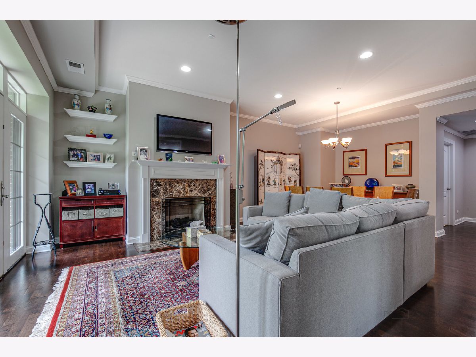
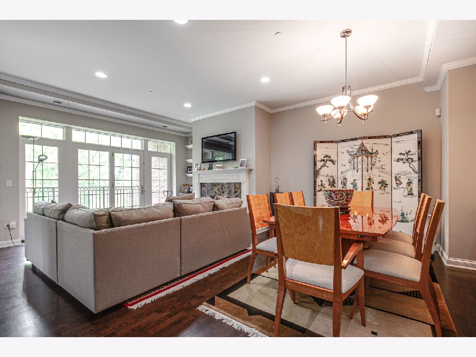
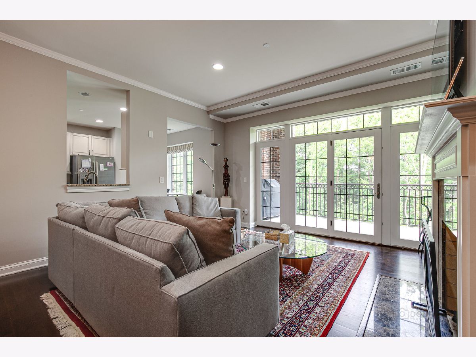
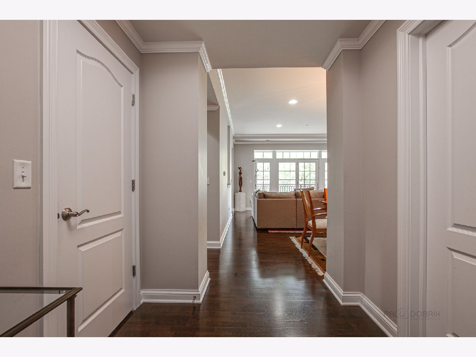
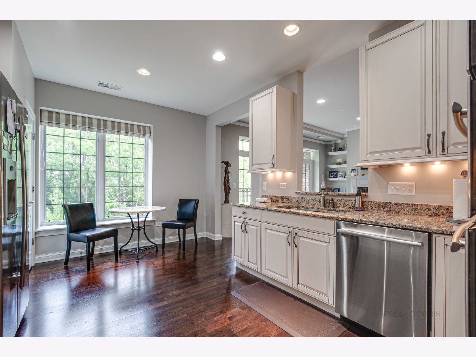
Room Specifics
Total Bedrooms: 2
Bedrooms Above Ground: 2
Bedrooms Below Ground: 0
Dimensions: —
Floor Type: Carpet
Full Bathrooms: 3
Bathroom Amenities: Separate Shower,Double Sink
Bathroom in Basement: 0
Rooms: Den,Eating Area,Great Room,Foyer,Balcony/Porch/Lanai
Basement Description: None
Other Specifics
| 2 | |
| Concrete Perimeter | |
| Asphalt | |
| Balcony | |
| — | |
| INTEGRAL | |
| — | |
| Full | |
| Hardwood Floors | |
| Range, Microwave, Dishwasher, Refrigerator, Washer, Dryer | |
| Not in DB | |
| — | |
| — | |
| Elevator(s), Storage, Receiving Room | |
| — |
Tax History
| Year | Property Taxes |
|---|---|
| 2013 | $8,098 |
| 2021 | $8,246 |
Contact Agent
Nearby Similar Homes
Nearby Sold Comparables
Contact Agent
Listing Provided By
Berkshire Hathaway HomeServices Chicago

