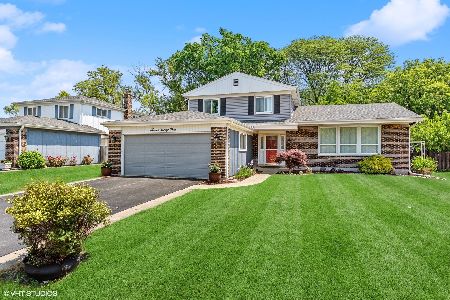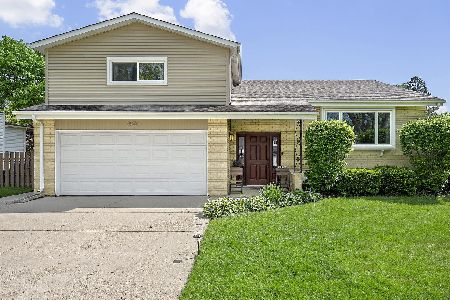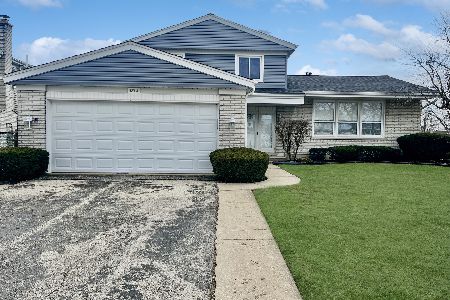1800 Azalea Lane, Mount Prospect, Illinois 60056
$290,500
|
Sold
|
|
| Status: | Closed |
| Sqft: | 1,371 |
| Cost/Sqft: | $221 |
| Beds: | 3 |
| Baths: | 2 |
| Year Built: | 1964 |
| Property Taxes: | $4,822 |
| Days On Market: | 2170 |
| Lot Size: | 0,28 |
Description
Highest and best due by 3/5. Loved for over 50 years, this priced-right home in award winning school district is ready for the new home buyer to transform and build equity! Situated on over 1/4 acre, this huge corner lot is one of a kind! Mature trees grace the spacious yard complete with huge shed for additional storage. Three bedrooms and full bath, plus potential second full bath for shower is stubbed in powder room! Original hardwood flooring is exposed in living & dining area, also carried under carpeting on stairs, hallway and bedrooms. Brick fireplace with gas log lighter in living room, galley kitchen with bright and sunny breakfast area, formal dining room, and finished lower level family room! Lower level utility room has washer/dryer & mechanicals with new humidifier 11/19. Affordable price allows you to own in desirable neighborhood with Hersey High School! Seller is downsizing and is selling as is. Please see list of updates and ages of items in home per seller under add'l info
Property Specifics
| Single Family | |
| — | |
| Tri-Level | |
| 1964 | |
| None | |
| SPLIT LEVEL | |
| No | |
| 0.28 |
| Cook | |
| — | |
| — / Not Applicable | |
| None | |
| Lake Michigan | |
| Public Sewer | |
| 10647515 | |
| 03253020130000 |
Nearby Schools
| NAME: | DISTRICT: | DISTANCE: | |
|---|---|---|---|
|
Grade School
Indian Grove Elementary School |
26 | — | |
|
Middle School
River Trails Middle School |
26 | Not in DB | |
|
High School
John Hersey High School |
214 | Not in DB | |
Property History
| DATE: | EVENT: | PRICE: | SOURCE: |
|---|---|---|---|
| 9 Apr, 2020 | Sold | $290,500 | MRED MLS |
| 5 Mar, 2020 | Under contract | $302,900 | MRED MLS |
| 25 Feb, 2020 | Listed for sale | $302,900 | MRED MLS |
Room Specifics
Total Bedrooms: 3
Bedrooms Above Ground: 3
Bedrooms Below Ground: 0
Dimensions: —
Floor Type: Carpet
Dimensions: —
Floor Type: Hardwood
Full Bathrooms: 2
Bathroom Amenities: —
Bathroom in Basement: 0
Rooms: Eating Area
Basement Description: Slab
Other Specifics
| 2 | |
| Concrete Perimeter | |
| Concrete | |
| Patio | |
| Corner Lot | |
| 12012 | |
| Unfinished | |
| — | |
| Hardwood Floors | |
| Range, Microwave, Dishwasher, Refrigerator, Washer, Dryer, Range Hood, Other | |
| Not in DB | |
| Curbs, Sidewalks, Street Lights, Street Paved | |
| — | |
| — | |
| Wood Burning, Gas Starter |
Tax History
| Year | Property Taxes |
|---|---|
| 2020 | $4,822 |
Contact Agent
Nearby Similar Homes
Nearby Sold Comparables
Contact Agent
Listing Provided By
RE/MAX Suburban









