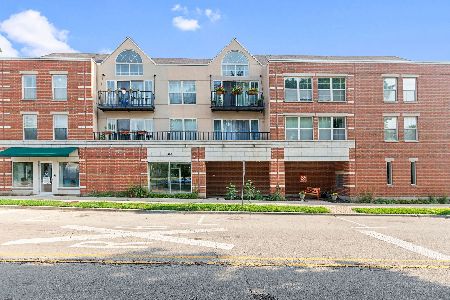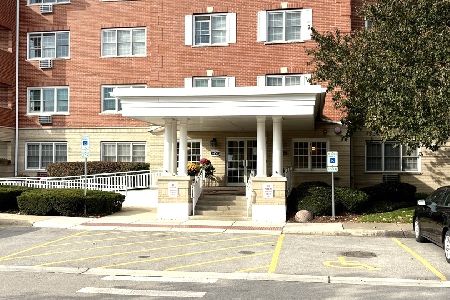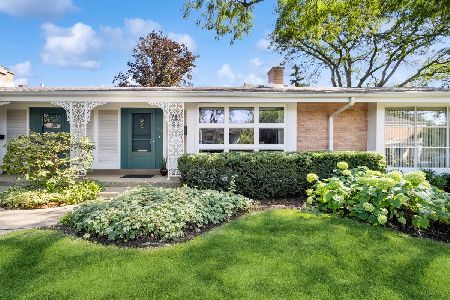1800 Dewes Street, Glenview, Illinois 60025
$277,000
|
Sold
|
|
| Status: | Closed |
| Sqft: | 0 |
| Cost/Sqft: | — |
| Beds: | 2 |
| Baths: | 2 |
| Year Built: | 2000 |
| Property Taxes: | $4,377 |
| Days On Market: | 1776 |
| Lot Size: | 0,00 |
Description
In the heart of Glenview! Updated 3rd floor condo with 2 bedroom and 2 bathrooms top floor unit. As you enter, the warm and inviting foyer welcomes you into a wonderful formal dining room that flows into the kitchen features granite countertops, white cabinetry and some stainless steal appliances. The living room has a vaulted ceiling, fire place and a huge Palladian window that give you incredible natural light and a door leading you to the balcony. Down the hall, the primary bedroom welcomes you with great closet space. The second bedroom is generously sized. Beautiful details include hardwood floors throughout, skylights filling this entire top floor with light. Two parking spaces are included in the heated garage and exercise room. Separate storage space in the 3rd floor. A remarkable property located downtown Glenview with shopping, walking distance to library and train station, restaurants and so much more.
Property Specifics
| Condos/Townhomes | |
| 3 | |
| — | |
| 2000 | |
| None | |
| — | |
| No | |
| — |
| Cook | |
| — | |
| 425 / Monthly | |
| Heat,Water,Gas,Insurance,Exercise Facilities,Exterior Maintenance,Lawn Care,Scavenger,Snow Removal | |
| Lake Michigan | |
| Public Sewer | |
| 11054544 | |
| 04353040581024 |
Nearby Schools
| NAME: | DISTRICT: | DISTANCE: | |
|---|---|---|---|
|
Grade School
Lyon Elementary School |
34 | — | |
Property History
| DATE: | EVENT: | PRICE: | SOURCE: |
|---|---|---|---|
| 27 Apr, 2020 | Under contract | $0 | MRED MLS |
| 27 Apr, 2020 | Listed for sale | $0 | MRED MLS |
| 24 May, 2021 | Sold | $277,000 | MRED MLS |
| 1 May, 2021 | Under contract | $295,000 | MRED MLS |
| — | Last price change | $285,000 | MRED MLS |
| 8 Mar, 2021 | Listed for sale | $285,000 | MRED MLS |
| 20 Feb, 2025 | Under contract | $0 | MRED MLS |
| 27 Jan, 2025 | Listed for sale | $0 | MRED MLS |
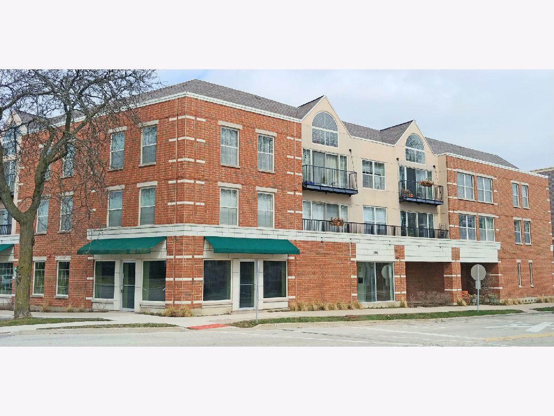
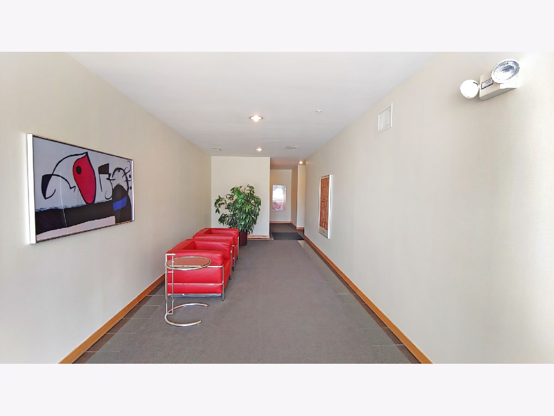
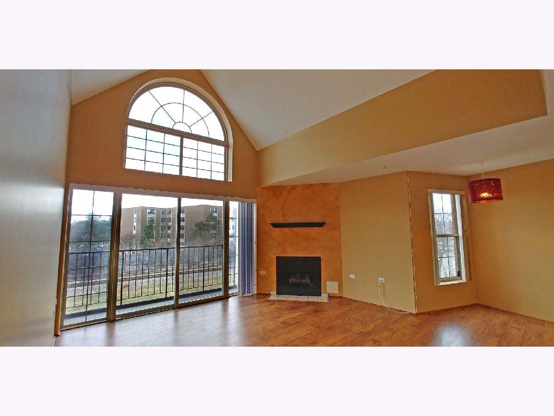
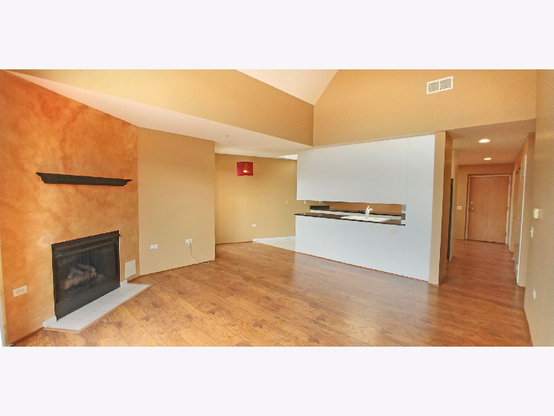
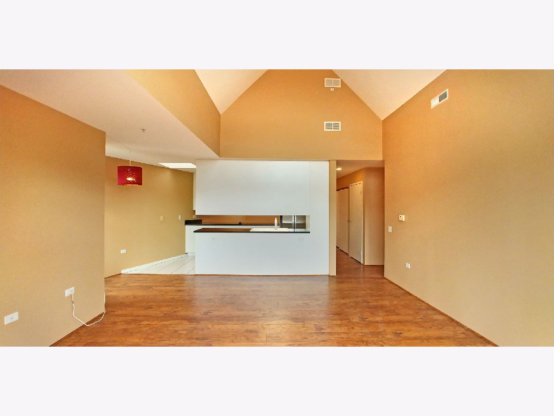
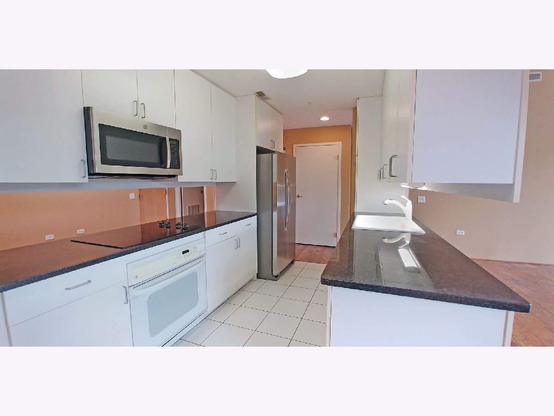
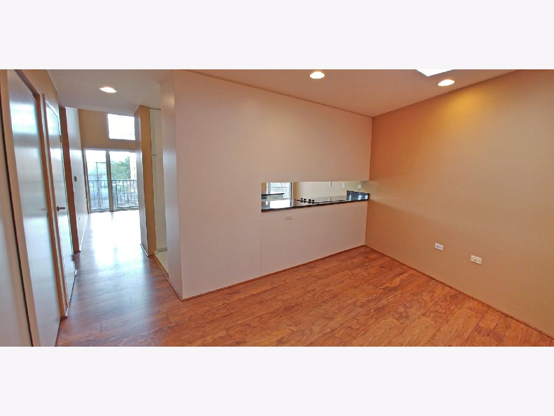
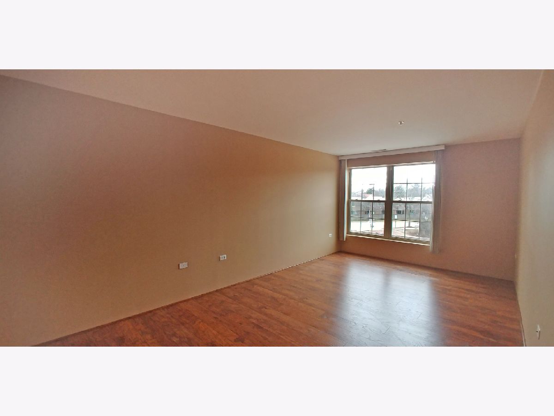
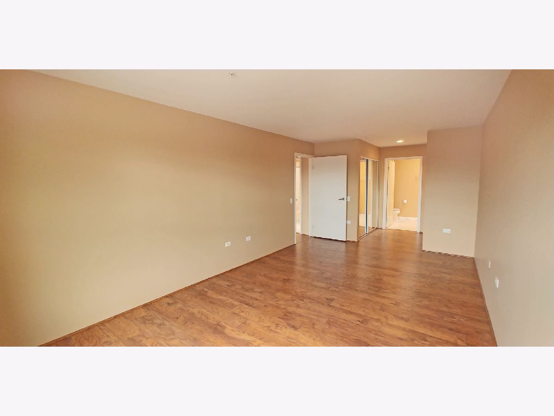
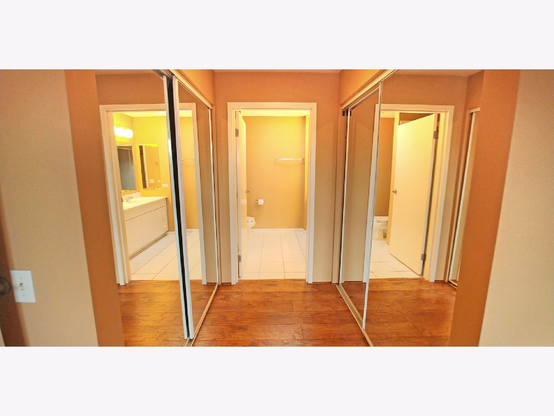
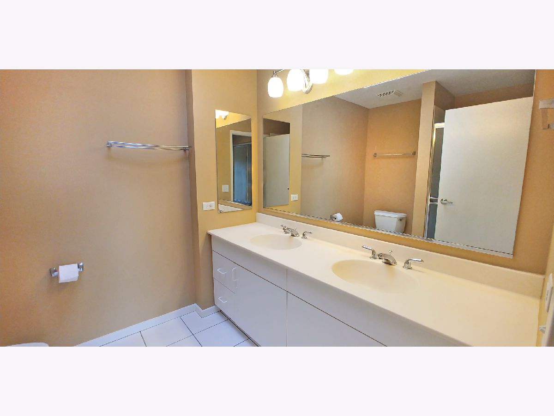
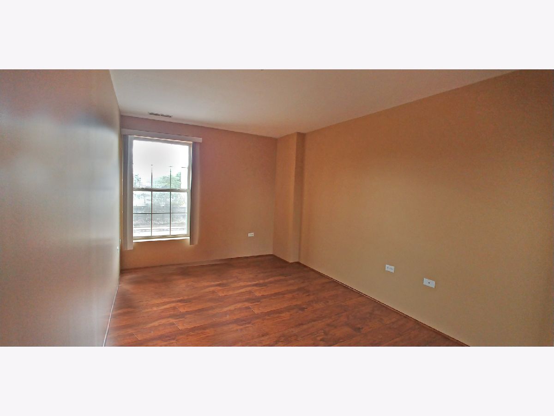
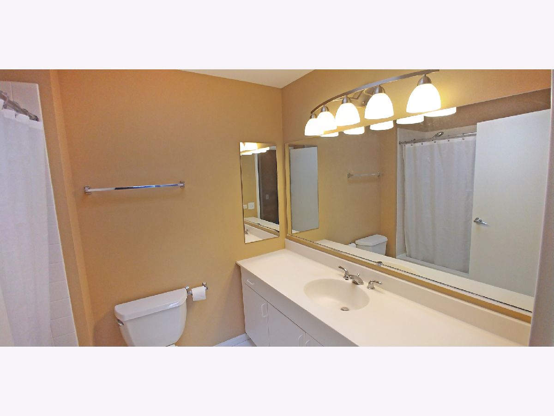
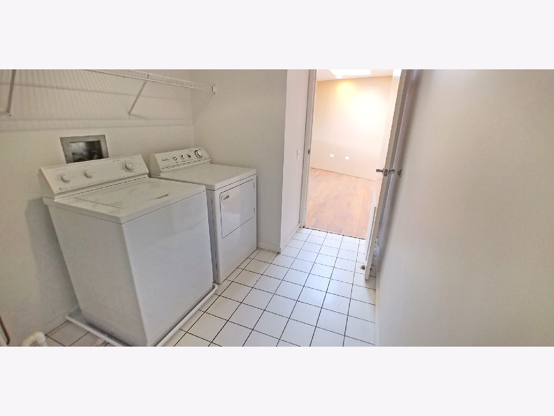
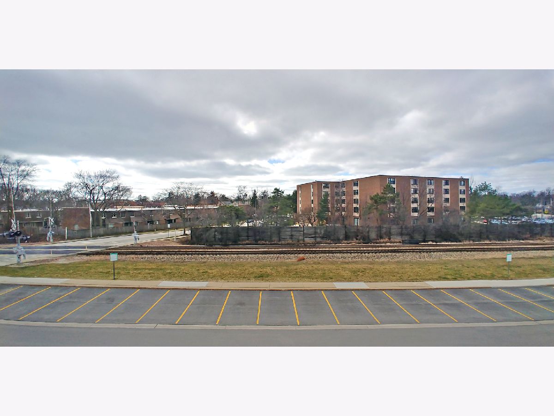
Room Specifics
Total Bedrooms: 2
Bedrooms Above Ground: 2
Bedrooms Below Ground: 0
Dimensions: —
Floor Type: Wood Laminate
Full Bathrooms: 2
Bathroom Amenities: Double Sink
Bathroom in Basement: 0
Rooms: Eating Area
Basement Description: None
Other Specifics
| 2 | |
| Concrete Perimeter | |
| Concrete | |
| Balcony, Outdoor Grill | |
| — | |
| INTEGRAL | |
| — | |
| Full | |
| Vaulted/Cathedral Ceilings, Skylight(s), Elevator, Wood Laminate Floors, Laundry Hook-Up in Unit, Storage, Granite Counters | |
| Range, Microwave, Dishwasher, Refrigerator, Washer, Dryer, Disposal | |
| Not in DB | |
| — | |
| — | |
| Elevator(s), Exercise Room, Storage, Security Door Lock(s) | |
| Gas Log |
Tax History
| Year | Property Taxes |
|---|---|
| 2021 | $4,377 |
Contact Agent
Nearby Similar Homes
Nearby Sold Comparables
Contact Agent
Listing Provided By
Baird & Warner


