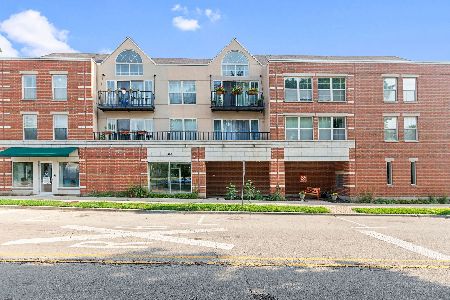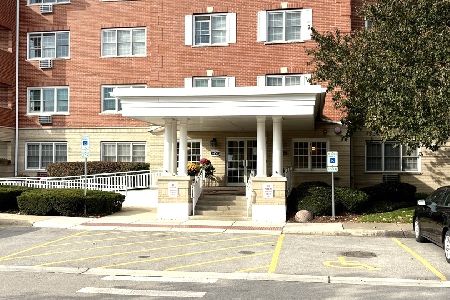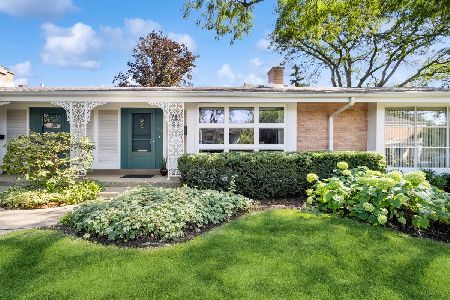1800 Dewes Street, Glenview, Illinois 60025
$250,000
|
Sold
|
|
| Status: | Closed |
| Sqft: | 1,430 |
| Cost/Sqft: | $185 |
| Beds: | 2 |
| Baths: | 2 |
| Year Built: | 2000 |
| Property Taxes: | $4,682 |
| Days On Market: | 3652 |
| Lot Size: | 0,00 |
Description
BEAUTIFUL CONDO! Excellent location NOT on train tracks or commercial side of building. Excellent quality & neutral decor. Large guest closet at entrance. This model has split bedrooms, so they are not next to each other & are at either end of the condo. Great room with fireplace & sliding glass doors to the PRIVATE, SECURE GARDEN TERRACE. Access for only 5 units, not a common area. Fabulous for entertaining, grilling, & beautiful landscaping. Eat in kitchen that will be a real plus for the cook in the family. Lovely Master suite with step in shower & walk in closet. There is a formal dining room right off the kitchen. Enjoy the convenience of the in unit laundry room and large storage pantry/closet. There is a separate storage room on the same floor as the condo. 2 indoor parking spaces 35 & 36 in the indoor garage just steps from the elevator. This downtown Glenview location is so convenient to shops, train, grocery stores, & restaurants.
Property Specifics
| Condos/Townhomes | |
| 3 | |
| — | |
| 2000 | |
| None | |
| — | |
| No | |
| — |
| Cook | |
| Dewes Court | |
| 435 / Monthly | |
| Heat,Water,Gas,Parking,Insurance,Security,TV/Cable,Exercise Facilities,Exterior Maintenance,Lawn Care,Scavenger,Snow Removal | |
| Lake Michigan | |
| Public Sewer | |
| 09119711 | |
| 04353040581009 |
Property History
| DATE: | EVENT: | PRICE: | SOURCE: |
|---|---|---|---|
| 30 Mar, 2016 | Sold | $250,000 | MRED MLS |
| 8 Mar, 2016 | Under contract | $265,000 | MRED MLS |
| — | Last price change | $275,000 | MRED MLS |
| 18 Jan, 2016 | Listed for sale | $275,000 | MRED MLS |
| 31 Jan, 2022 | Sold | $288,000 | MRED MLS |
| 12 Dec, 2021 | Under contract | $299,000 | MRED MLS |
| 7 Dec, 2021 | Listed for sale | $299,000 | MRED MLS |
Room Specifics
Total Bedrooms: 2
Bedrooms Above Ground: 2
Bedrooms Below Ground: 0
Dimensions: —
Floor Type: Hardwood
Full Bathrooms: 2
Bathroom Amenities: —
Bathroom in Basement: 0
Rooms: Walk In Closet
Basement Description: None
Other Specifics
| 2 | |
| — | |
| Concrete | |
| Patio | |
| Landscaped | |
| COMMON GROUND | |
| — | |
| Full | |
| Elevator, Hardwood Floors, Storage | |
| Range, Microwave, Dishwasher, Refrigerator, Washer, Dryer, Disposal | |
| Not in DB | |
| — | |
| — | |
| Elevator(s), Exercise Room, Storage, Sundeck, Security Door Lock(s) | |
| Attached Fireplace Doors/Screen, Gas Log, Gas Starter |
Tax History
| Year | Property Taxes |
|---|---|
| 2016 | $4,682 |
| 2022 | $5,015 |
Contact Agent
Nearby Similar Homes
Nearby Sold Comparables
Contact Agent
Listing Provided By
Berkshire Hathaway HomeServices KoenigRubloff









