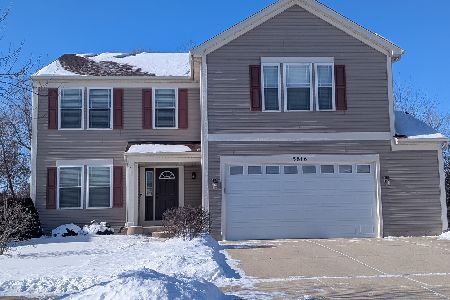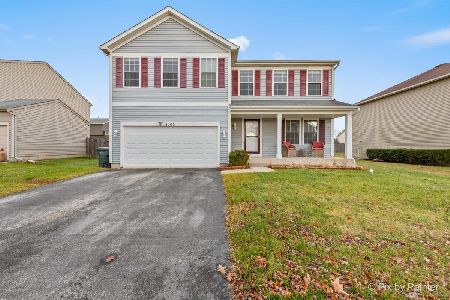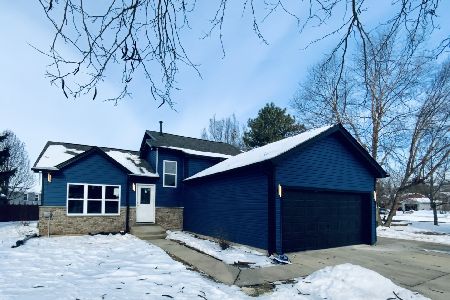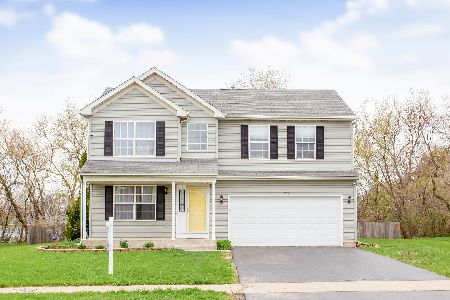1800 Dusk Drive, Zion, Illinois 60099
$207,000
|
Sold
|
|
| Status: | Closed |
| Sqft: | 1,800 |
| Cost/Sqft: | $119 |
| Beds: | 3 |
| Baths: | 3 |
| Year Built: | 2002 |
| Property Taxes: | $7,967 |
| Days On Market: | 2159 |
| Lot Size: | 0,23 |
Description
WELCOME HOME! Come to visit, and decide to stay. What a wonderful home, you will love it. Built well and maintained superbly, this is the definition of a turn key home - buy it and love it! NEW paint throughout, and freshly updated to today's tastes. Featuring three large bedrooms, and 2.5 baths, there is room for the entire family. Speaking of bedrooms, the master bedroom is HUGE at 18x16! The master bathroom will leave your jaw dropped, as it has a gorgeous corner soaking tub. With separate shower stall (and NEW glass door), there is so much room to enjoy while you start your day. As stunning as the upstairs bedrooms are, the main floor is not to be missed. The open concept home features a living room with a soaring cathedral ceiling! A truly beautiful room to greet your guests and host your friends. The family room opens up to the massive kitchen (18x12!), allowing for free conversation while preparing meals or sneaking snacks. The kitchen area features sliders out onto the over-sized deck - which was custom built and designed for hosting the largest of gatherings. Truly, this home was made for loved onesl
Property Specifics
| Single Family | |
| — | |
| Contemporary | |
| 2002 | |
| Full | |
| THE DRIFTWOOD | |
| No | |
| 0.23 |
| Lake | |
| Sunset Ridge | |
| 125 / Annual | |
| Insurance | |
| Public | |
| Public Sewer | |
| 10673968 | |
| 04183030240000 |
Nearby Schools
| NAME: | DISTRICT: | DISTANCE: | |
|---|---|---|---|
|
Grade School
Kenneth Murphy School |
3 | — | |
|
Middle School
Beach Park Middle School |
3 | Not in DB | |
|
High School
Zion-benton Twnshp Hi School |
126 | Not in DB | |
Property History
| DATE: | EVENT: | PRICE: | SOURCE: |
|---|---|---|---|
| 25 Jun, 2020 | Sold | $207,000 | MRED MLS |
| 21 May, 2020 | Under contract | $214,900 | MRED MLS |
| 20 Mar, 2020 | Listed for sale | $214,900 | MRED MLS |
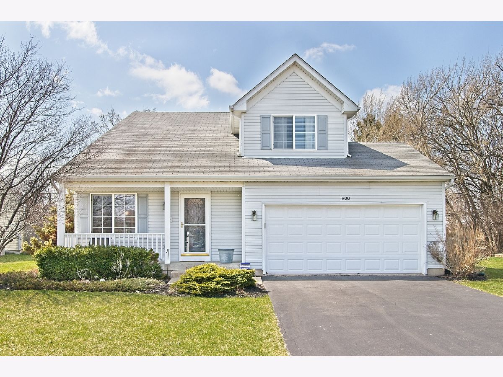
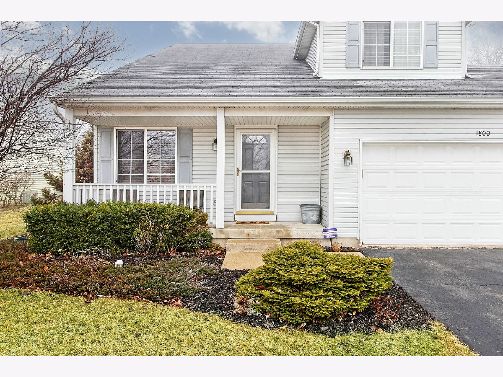
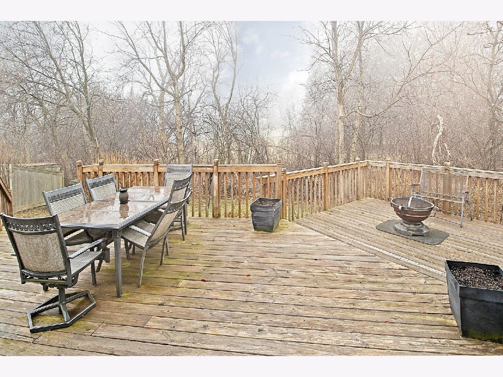
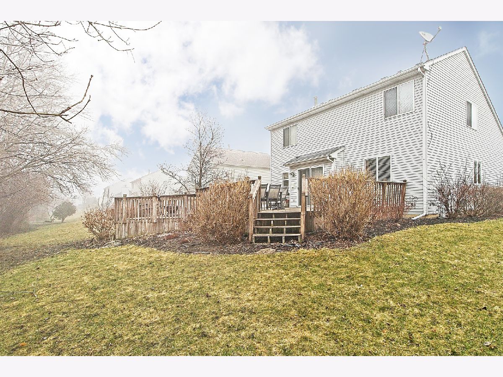
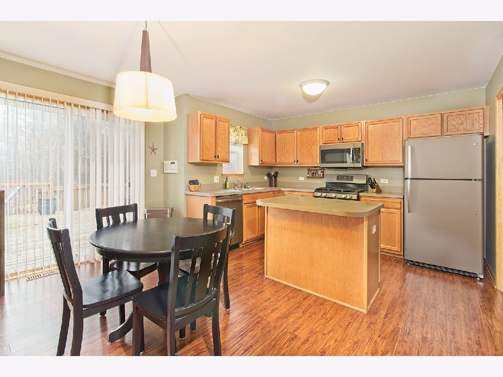
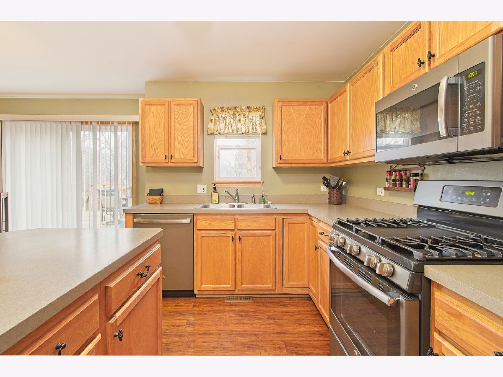
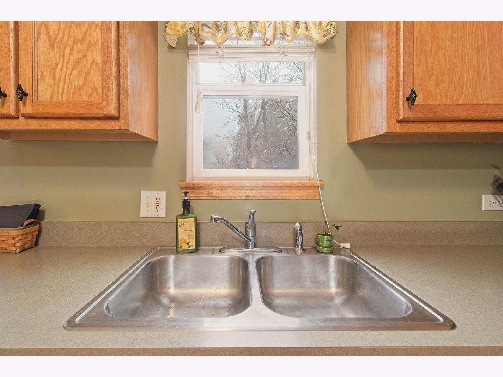
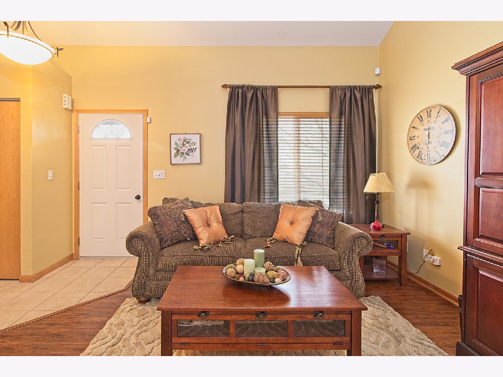
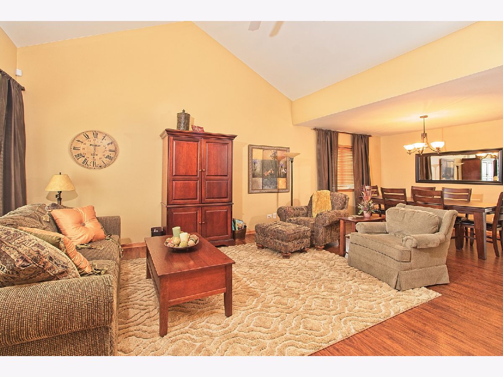
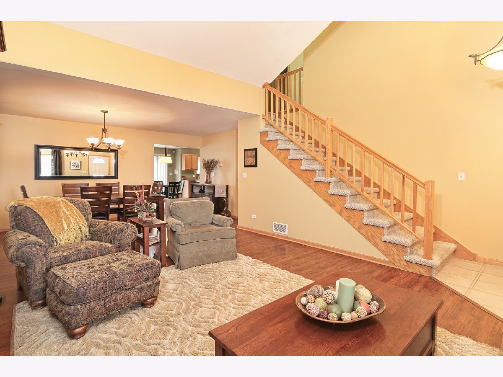
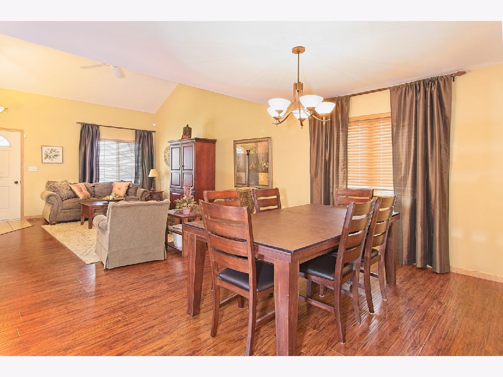
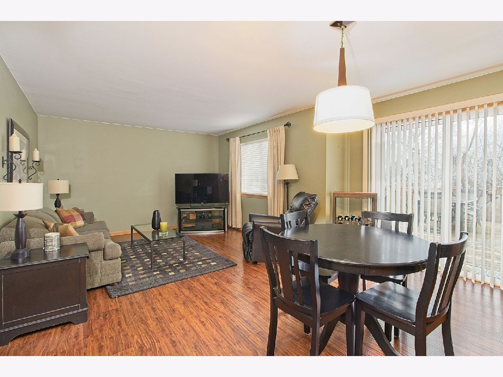
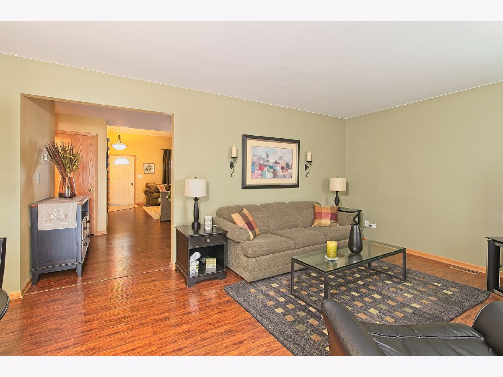
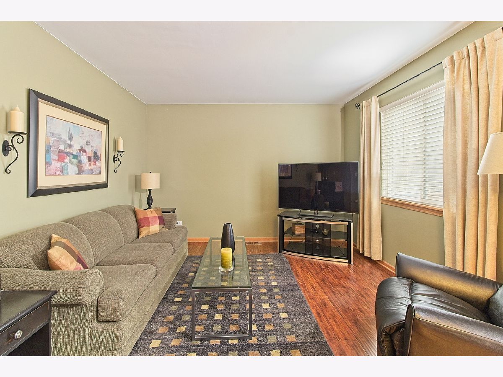
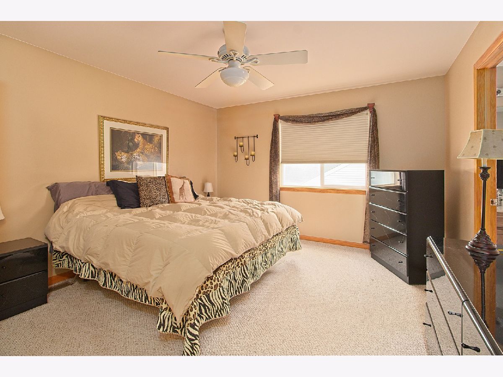
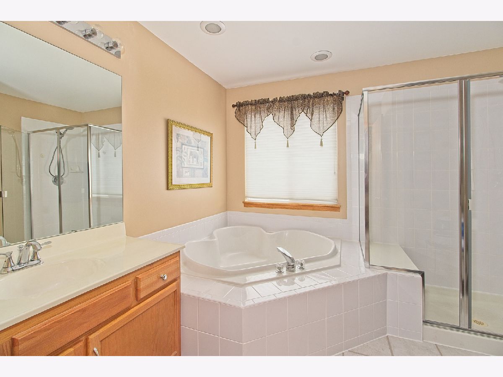
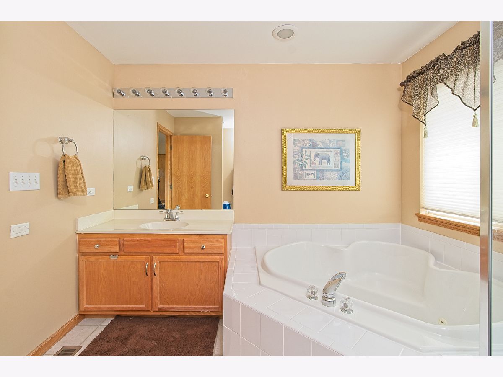
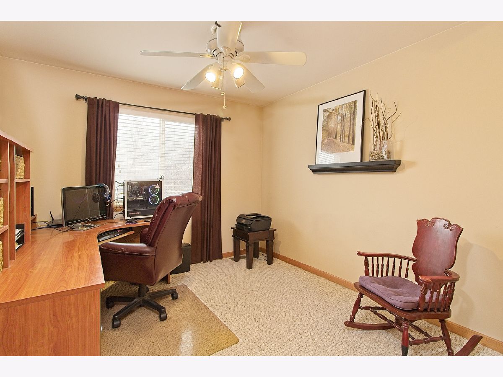
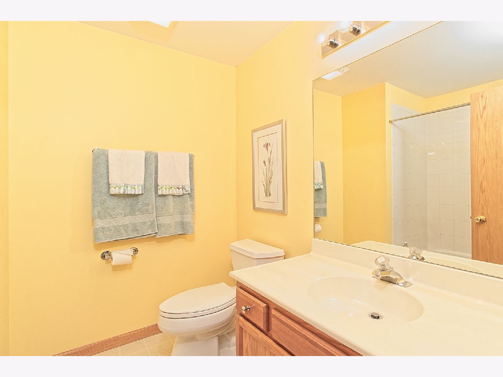
Room Specifics
Total Bedrooms: 3
Bedrooms Above Ground: 3
Bedrooms Below Ground: 0
Dimensions: —
Floor Type: Carpet
Dimensions: —
Floor Type: Carpet
Full Bathrooms: 3
Bathroom Amenities: Whirlpool,Separate Shower
Bathroom in Basement: 0
Rooms: Den
Basement Description: Unfinished
Other Specifics
| 2 | |
| Concrete Perimeter | |
| Asphalt | |
| Deck, Porch, Storms/Screens | |
| Landscaped,Mature Trees | |
| 132X74 | |
| Pull Down Stair | |
| Full | |
| Vaulted/Cathedral Ceilings, Wood Laminate Floors, First Floor Laundry, Built-in Features, Walk-In Closet(s) | |
| Range, Microwave, Dishwasher, High End Refrigerator, Washer, Dryer | |
| Not in DB | |
| Clubhouse, Park, Curbs, Sidewalks, Street Lights, Street Paved | |
| — | |
| — | |
| — |
Tax History
| Year | Property Taxes |
|---|---|
| 2020 | $7,967 |
Contact Agent
Nearby Similar Homes
Nearby Sold Comparables
Contact Agent
Listing Provided By
Keller Williams North Shore West

