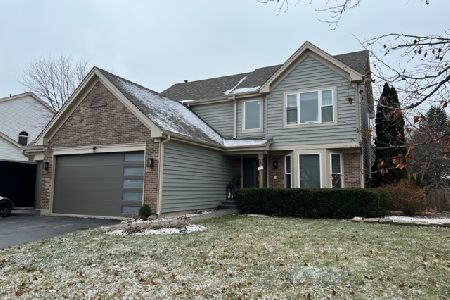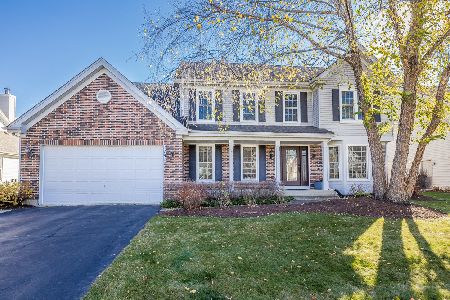1800 Haverford Drive, Algonquin, Illinois 60102
$312,000
|
Sold
|
|
| Status: | Closed |
| Sqft: | 2,610 |
| Cost/Sqft: | $120 |
| Beds: | 5 |
| Baths: | 3 |
| Year Built: | 1994 |
| Property Taxes: | $8,049 |
| Days On Market: | 2540 |
| Lot Size: | 0,28 |
Description
Absolutely stunning Willoughby Farms Williamsburg Model is now available! The original owners have kept this home in immaculate condition. Featuring a spacious 3 car garage on a large professionally landscaped lot with beautiful mature trees. The backyard is fenced in and includes a large composite deck. The large kitchen boasts granite countertops, newer appliances (2016), island with overhead drop lighting and much more! A separate dining room is perfect for entertaining. Large family room has a wood burning fireplace and gorgeous views of the backyard. The bedroom on the first floor could also be used as an office or den! The 2nd level features 4 spacious bedrooms, all with ceiling fans. Master suite features en suite bathroom with a large whirlpool tub, separate shower and a walk in closet. The unfinished basement allows for further expansion or storage. New Furnace (2017), New A/C, Sump Pump & Back-up, Whole House Humidifier, Hot Water Heater (2018). Come view today!
Property Specifics
| Single Family | |
| — | |
| — | |
| 1994 | |
| — | |
| WILLIAMSBURG | |
| No | |
| 0.28 |
| Kane | |
| Willoughby Farms | |
| 220 / Annual | |
| — | |
| — | |
| — | |
| 10123746 | |
| 0305177019 |
Nearby Schools
| NAME: | DISTRICT: | DISTANCE: | |
|---|---|---|---|
|
Grade School
Westfield Community School |
300 | — | |
|
Middle School
Westfield Community School |
300 | Not in DB | |
|
High School
H D Jacobs High School |
300 | Not in DB | |
Property History
| DATE: | EVENT: | PRICE: | SOURCE: |
|---|---|---|---|
| 29 May, 2019 | Sold | $312,000 | MRED MLS |
| 21 Apr, 2019 | Under contract | $314,100 | MRED MLS |
| — | Last price change | $314,300 | MRED MLS |
| 7 Feb, 2019 | Listed for sale | $314,900 | MRED MLS |
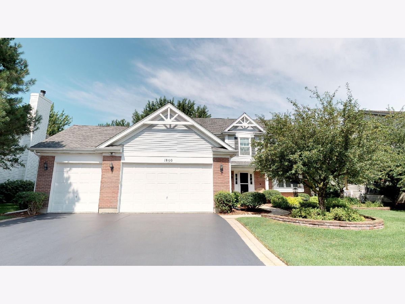
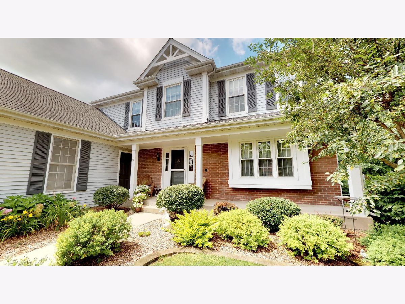
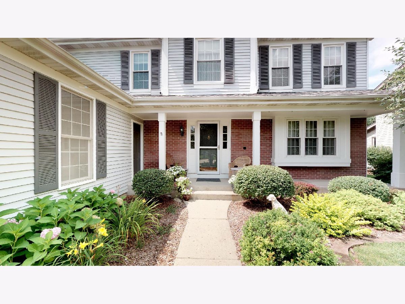
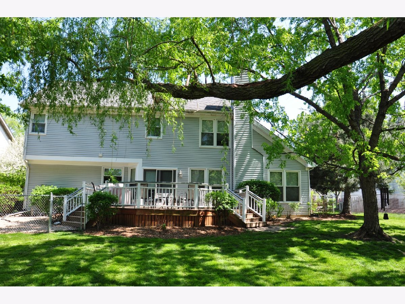
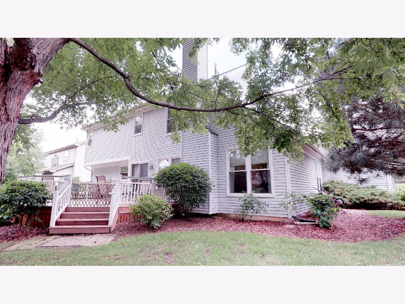
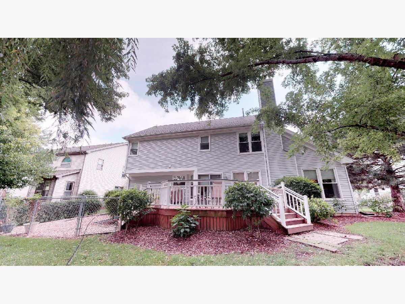
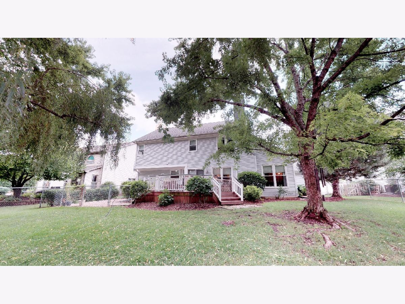
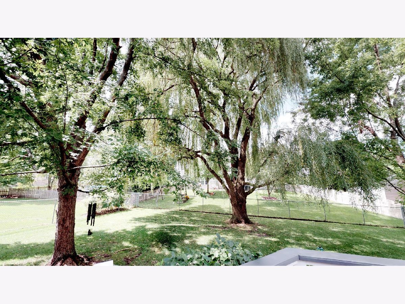
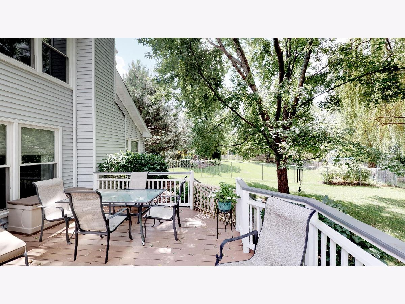
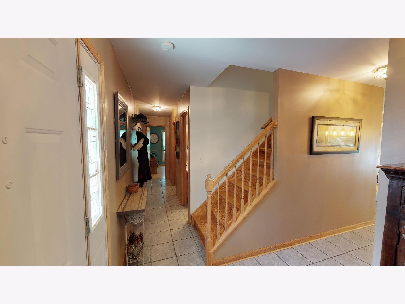
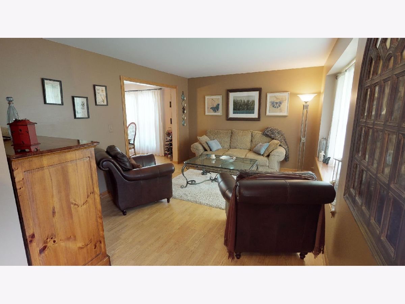
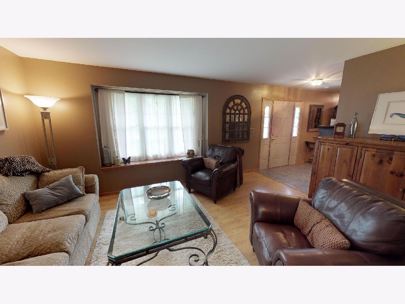
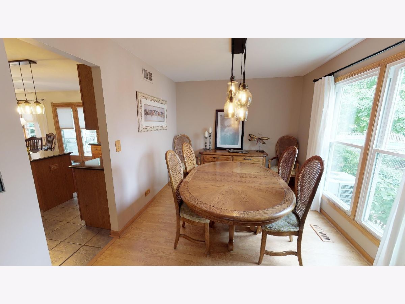
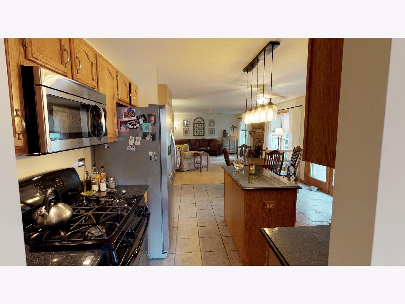
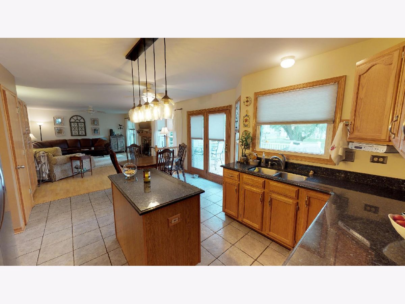
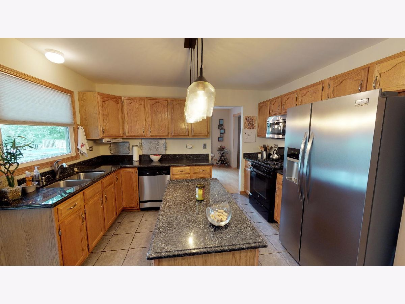
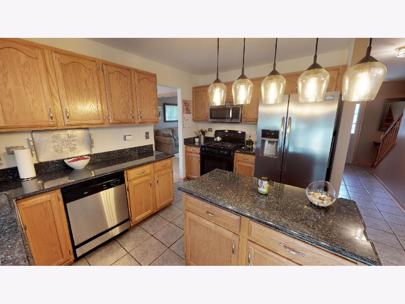
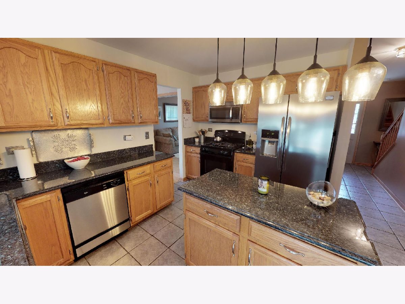
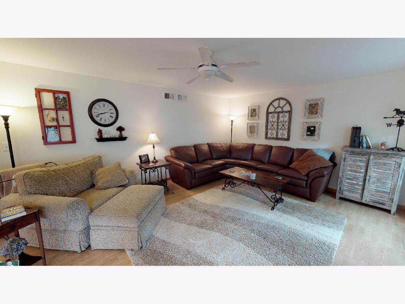
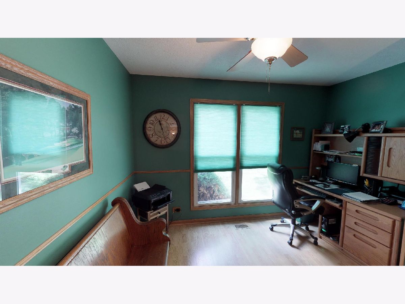
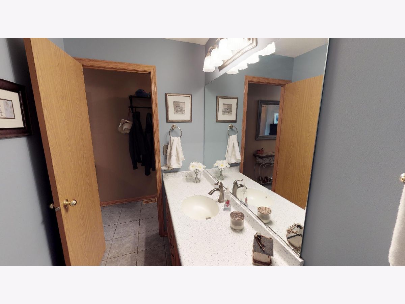
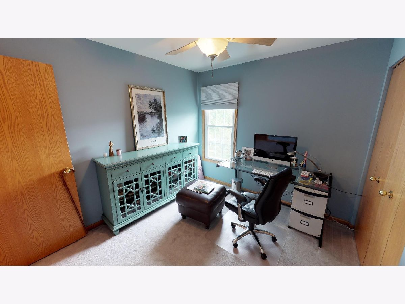
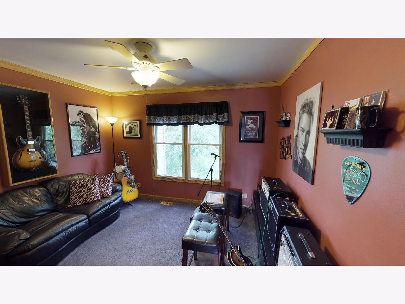
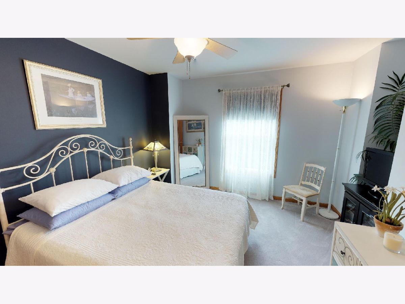
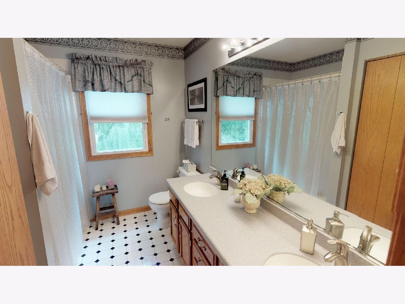
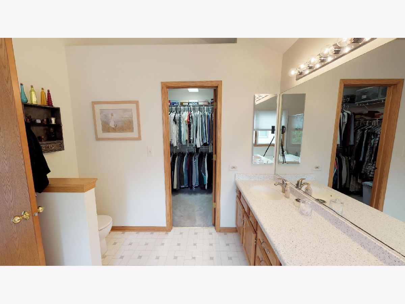
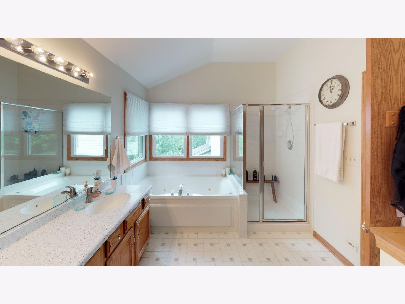
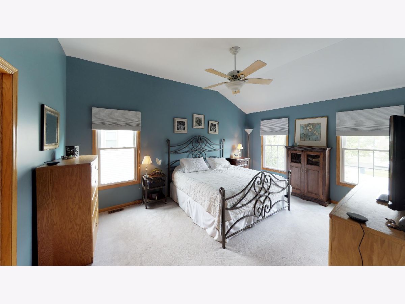
Room Specifics
Total Bedrooms: 5
Bedrooms Above Ground: 5
Bedrooms Below Ground: 0
Dimensions: —
Floor Type: —
Dimensions: —
Floor Type: —
Dimensions: —
Floor Type: —
Dimensions: —
Floor Type: —
Full Bathrooms: 3
Bathroom Amenities: —
Bathroom in Basement: 0
Rooms: —
Basement Description: —
Other Specifics
| 3 | |
| — | |
| — | |
| — | |
| — | |
| 82 X 148 | |
| — | |
| — | |
| — | |
| — | |
| Not in DB | |
| — | |
| — | |
| — | |
| — |
Tax History
| Year | Property Taxes |
|---|---|
| 2019 | $8,049 |
Contact Agent
Nearby Similar Homes
Nearby Sold Comparables
Contact Agent
Listing Provided By
Worth Clark Realty








