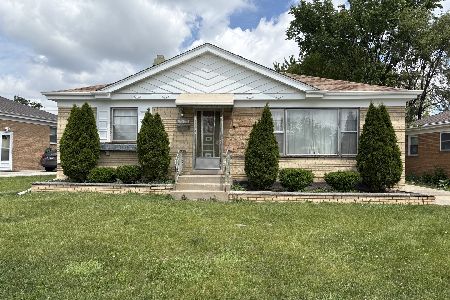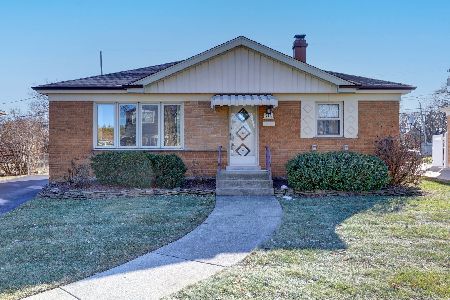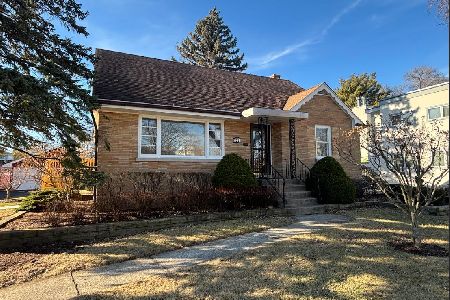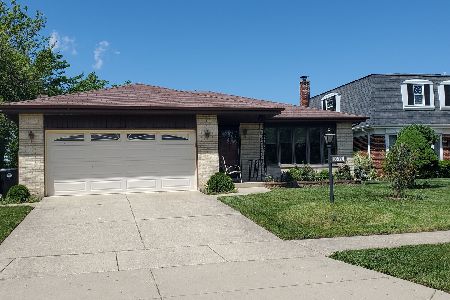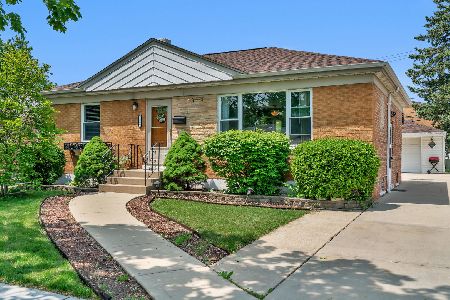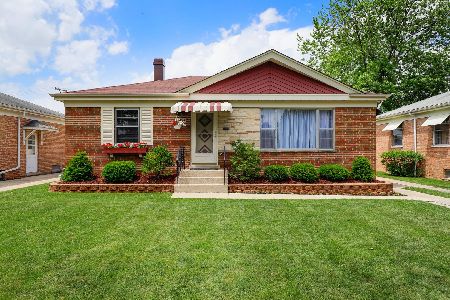1800 Mayfair Avenue, Westchester, Illinois 60154
$254,500
|
Sold
|
|
| Status: | Closed |
| Sqft: | 962 |
| Cost/Sqft: | $260 |
| Beds: | 2 |
| Baths: | 2 |
| Year Built: | 1955 |
| Property Taxes: | $3,995 |
| Days On Market: | 3009 |
| Lot Size: | 0,14 |
Description
Nicely remodeled home in a great area of Westchester! Open concept makes entertaining easy with slider doors right to the back yard. Kitchen has lots of counter space with a brand new oven and newer stainless exhaust. Slate tile master bath with a Jacuzzi tub. Just refinished hardwood floors, new trim and paint throughout first floor. Custom-designed master bedroom with pre-hung cabinetry and bedtime reading lights. Finished basement has an extra bedroom and full bath. Basement bedroom comes with a large closet and heated tile floor! Stay comfortable with new windows, high efficiency HVAC system & water heater. Professionally landscaped front, newer concrete driveway, garage door and siding complete the curb appeal! Don't miss this home!
Property Specifics
| Single Family | |
| — | |
| Ranch | |
| 1955 | |
| Full | |
| — | |
| No | |
| 0.14 |
| Cook | |
| — | |
| 0 / Not Applicable | |
| None | |
| Lake Michigan,Public | |
| Public Sewer | |
| 09784590 | |
| 15203040130000 |
Nearby Schools
| NAME: | DISTRICT: | DISTANCE: | |
|---|---|---|---|
|
Grade School
Westchester Primary School |
92.5 | — | |
|
Middle School
Westchester Middle School |
92.5 | Not in DB | |
|
High School
Proviso West High School |
209 | Not in DB | |
|
Alternate Elementary School
Westchester Intermediate School |
— | Not in DB | |
|
Alternate High School
Proviso Mathematics And Science |
— | Not in DB | |
Property History
| DATE: | EVENT: | PRICE: | SOURCE: |
|---|---|---|---|
| 1 Mar, 2018 | Sold | $254,500 | MRED MLS |
| 18 Jan, 2018 | Under contract | $249,900 | MRED MLS |
| — | Last price change | $254,900 | MRED MLS |
| 23 Oct, 2017 | Listed for sale | $259,900 | MRED MLS |
| 12 Jul, 2023 | Sold | $319,000 | MRED MLS |
| 1 Jun, 2023 | Under contract | $310,000 | MRED MLS |
| 25 May, 2023 | Listed for sale | $310,000 | MRED MLS |
Room Specifics
Total Bedrooms: 3
Bedrooms Above Ground: 2
Bedrooms Below Ground: 1
Dimensions: —
Floor Type: Hardwood
Dimensions: —
Floor Type: Ceramic Tile
Full Bathrooms: 2
Bathroom Amenities: Whirlpool
Bathroom in Basement: 1
Rooms: No additional rooms
Basement Description: Finished
Other Specifics
| 1.5 | |
| Concrete Perimeter | |
| Concrete,Side Drive | |
| — | |
| Fenced Yard | |
| 50 X 125 | |
| Unfinished | |
| None | |
| Hardwood Floors, Heated Floors, First Floor Full Bath | |
| Range, Refrigerator, Washer, Dryer, Range Hood | |
| Not in DB | |
| Park, Pool, Curbs, Sidewalks, Street Lights, Street Paved | |
| — | |
| — | |
| — |
Tax History
| Year | Property Taxes |
|---|---|
| 2018 | $3,995 |
Contact Agent
Nearby Similar Homes
Nearby Sold Comparables
Contact Agent
Listing Provided By
Coldwell Banker Residential


