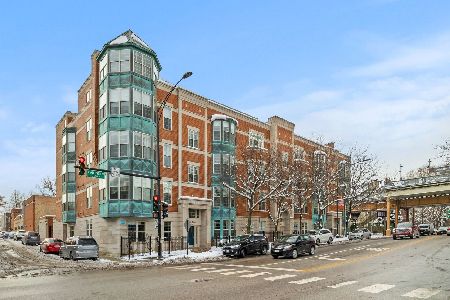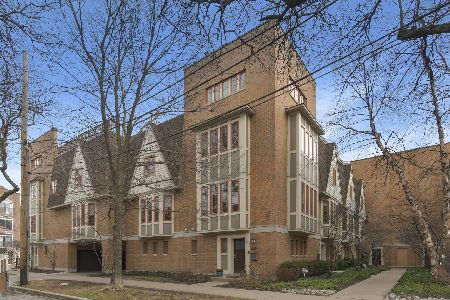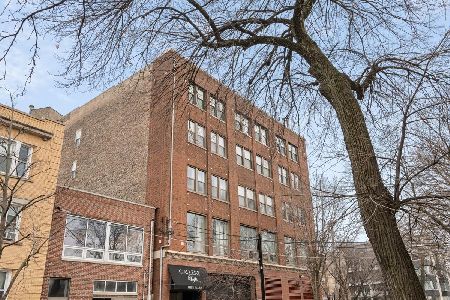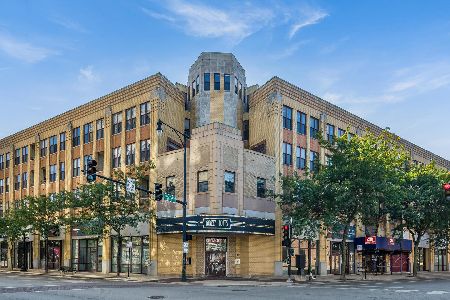1800 Roscoe Street, North Center, Chicago, Illinois 60657
$392,000
|
Sold
|
|
| Status: | Closed |
| Sqft: | 1,100 |
| Cost/Sqft: | $364 |
| Beds: | 2 |
| Baths: | 1 |
| Year Built: | 1917 |
| Property Taxes: | $6,259 |
| Days On Market: | 1825 |
| Lot Size: | 0,00 |
Description
Pencil Factory Loft 2 bedroom, 1 bath condo checks all the boxes at all levels. Within the home, natural light, views, and character are inherent thanks to the large windows and 12' ceilings of this exposed concrete loft that was formerly part of a pencil factory. A 2018 architect-designed renovation added the charm of a clean modern yet mid-century inspired aesthetic created with geometric wall tile, encaustic floor tile, a palm print accent wall, and globe light fixtures. Thoughtful details include deep soaking tub w/ teak shower shelf, specialized hardware, smart home Nest thermostat, breakfast bar within waterfall countertop, work bench, and magnetic backsplash at range. Kitchen with stainless steel appliances, quartz countertop, 42" cabinets over custom open shelving, and deep single basin sink. Functional features include in-unit laundry room, generously sized master closet, double sinks and separate toilet room. Within the popular Roscoe Village is the Paulina Station Brown Line stop, and animated stretches of Lincoln Avenue and Roscoe Street. Within the building, enjoy dry cleaning, package handling, a fitness room, bike room, party room, car & pet wash, laundry room, children's play room, patio with grill, rooftop deck, heated parking space, storage cage, freight elevator and loading dock.
Property Specifics
| Condos/Townhomes | |
| 6 | |
| — | |
| 1917 | |
| None | |
| — | |
| No | |
| — |
| Cook | |
| Pencil Factory Lofts | |
| 444 / Monthly | |
| Water,Parking,Insurance,Exercise Facilities,Exterior Maintenance,Lawn Care,Scavenger,Snow Removal | |
| Public | |
| Public Sewer | |
| 10974073 | |
| 14194120191045 |
Nearby Schools
| NAME: | DISTRICT: | DISTANCE: | |
|---|---|---|---|
|
Grade School
Hamilton Elementary School |
299 | — | |
|
Middle School
Hamilton Elementary School |
299 | Not in DB | |
Property History
| DATE: | EVENT: | PRICE: | SOURCE: |
|---|---|---|---|
| 30 May, 2017 | Sold | $312,500 | MRED MLS |
| 12 Apr, 2017 | Under contract | $329,900 | MRED MLS |
| — | Last price change | $340,000 | MRED MLS |
| 13 Feb, 2017 | Listed for sale | $340,000 | MRED MLS |
| 26 Mar, 2021 | Sold | $392,000 | MRED MLS |
| 31 Jan, 2021 | Under contract | $400,000 | MRED MLS |
| 28 Jan, 2021 | Listed for sale | $400,000 | MRED MLS |
| 23 Dec, 2024 | Sold | $440,000 | MRED MLS |
| 8 Dec, 2024 | Under contract | $435,000 | MRED MLS |
| 2 Dec, 2024 | Listed for sale | $435,000 | MRED MLS |
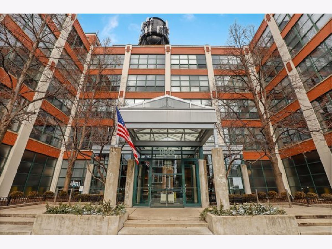
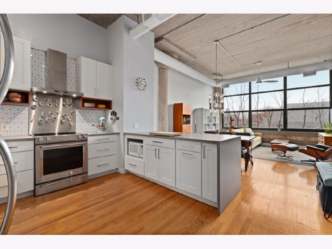
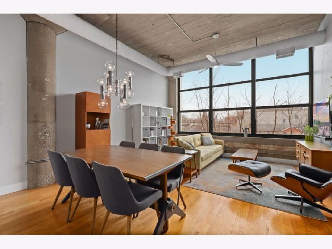
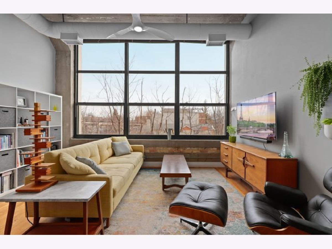
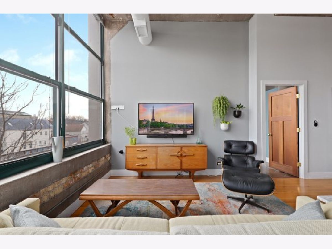
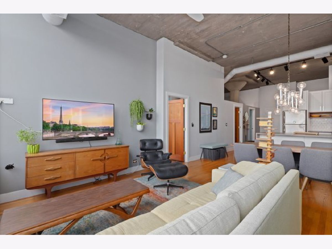
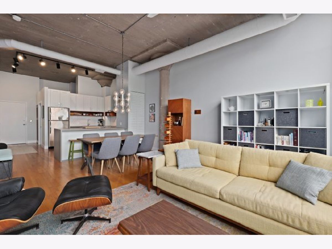
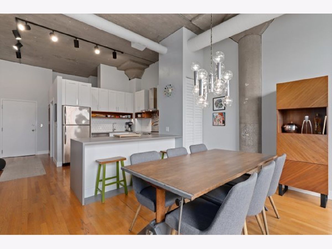
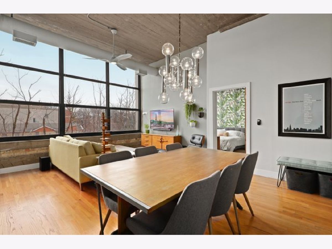
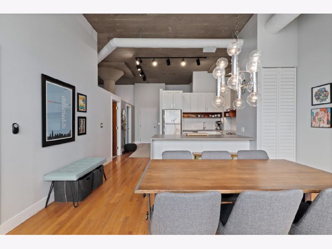
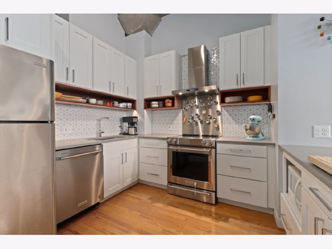
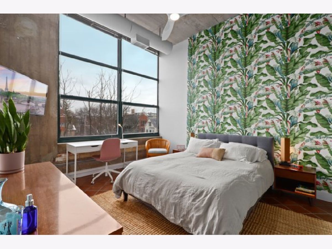
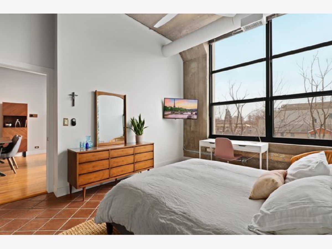
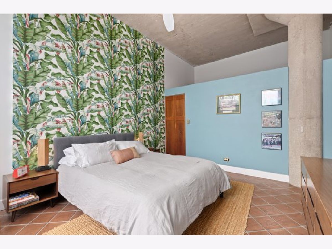
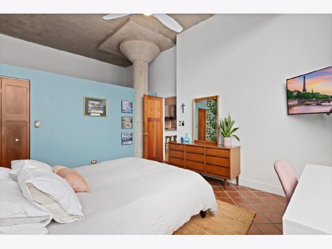
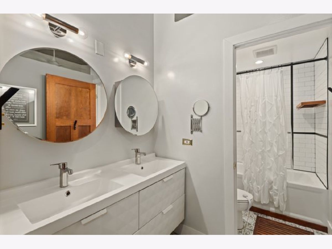
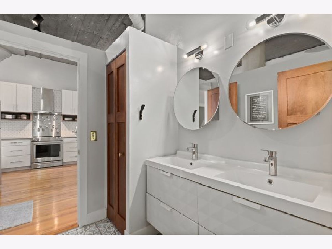
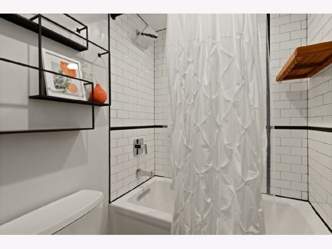
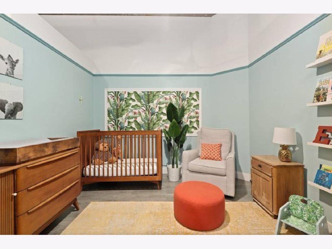
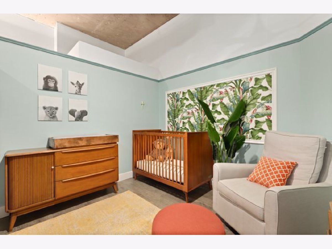
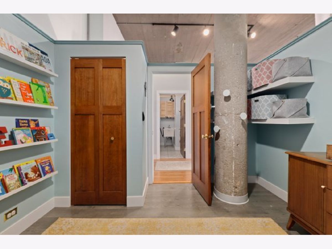
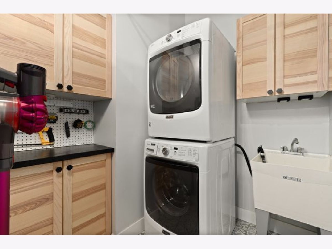
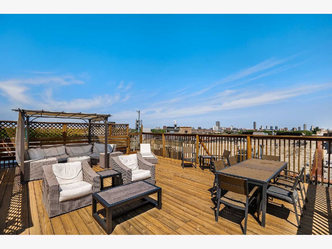
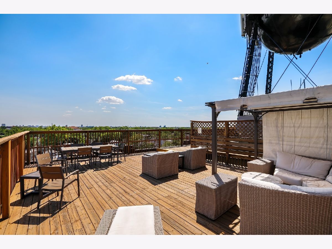
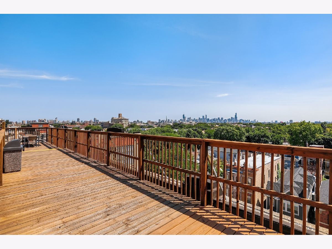
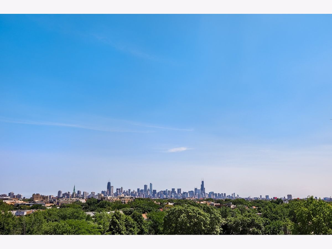
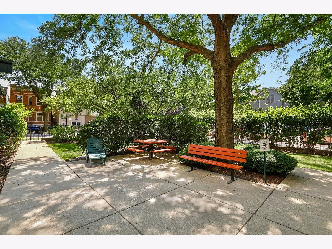
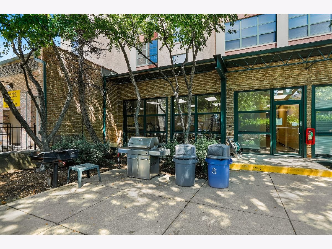
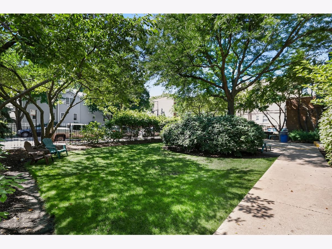
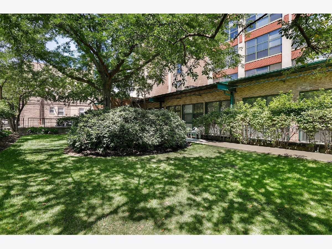
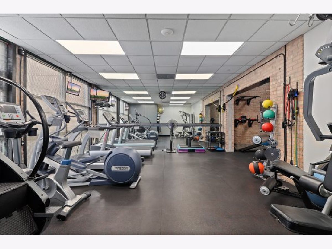
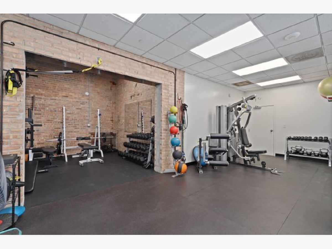
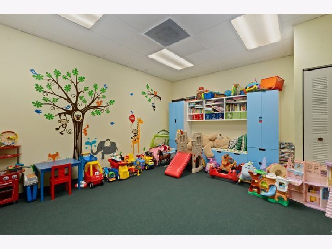
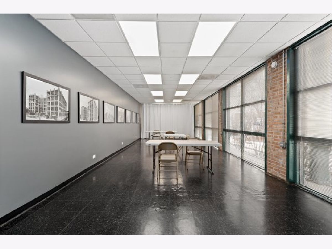
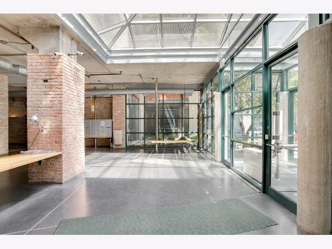
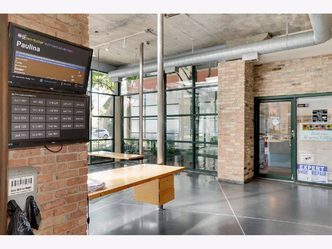
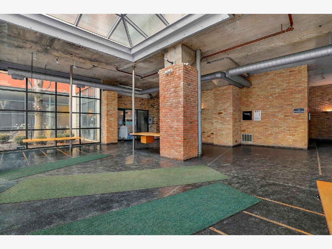
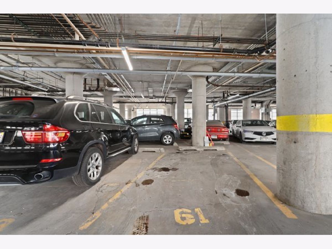
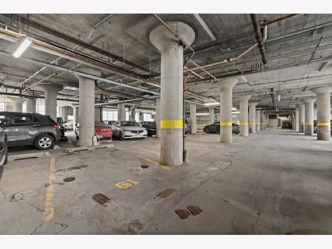
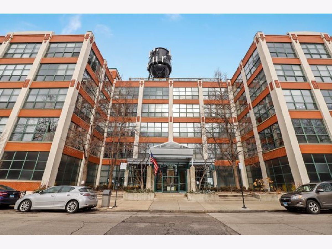
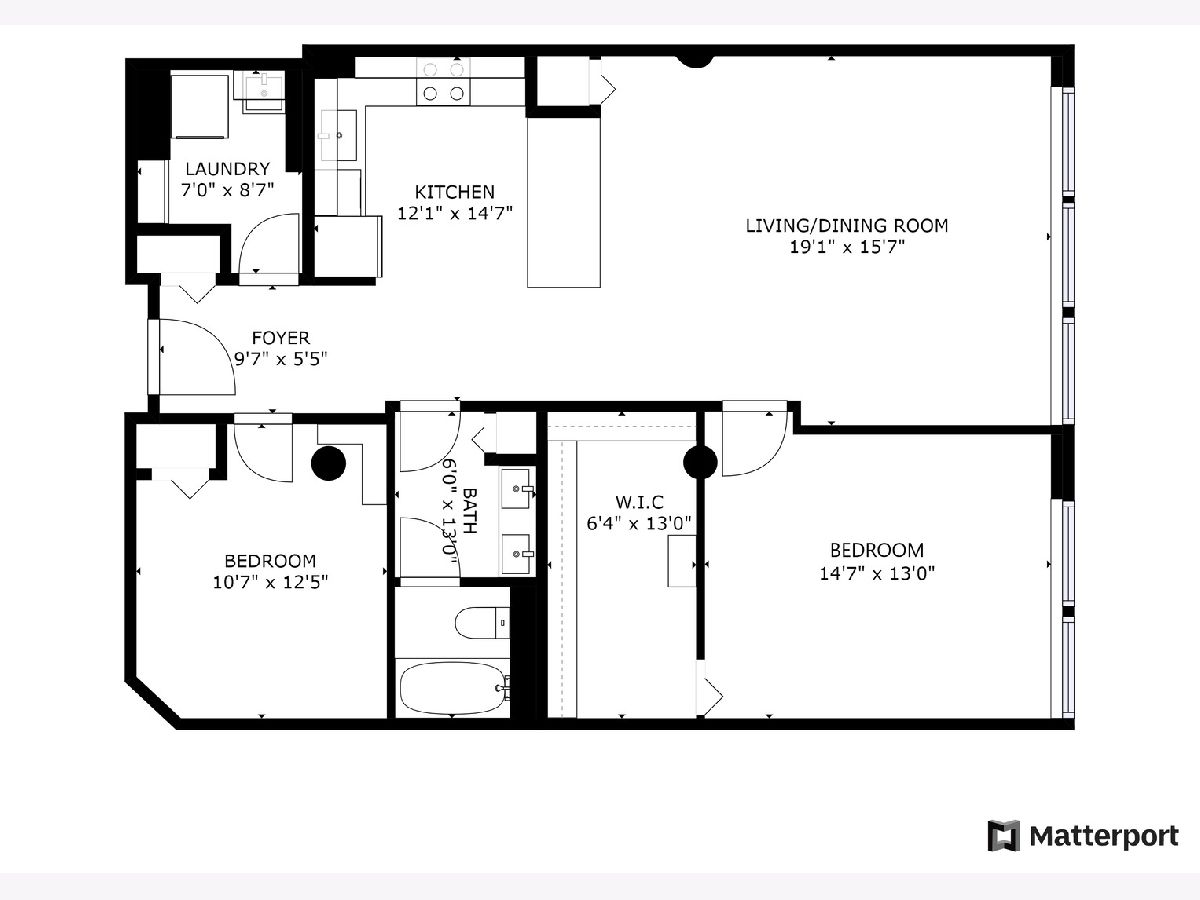
Room Specifics
Total Bedrooms: 2
Bedrooms Above Ground: 2
Bedrooms Below Ground: 0
Dimensions: —
Floor Type: Wood Laminate
Full Bathrooms: 1
Bathroom Amenities: Double Sink,Soaking Tub
Bathroom in Basement: 0
Rooms: Walk In Closet
Basement Description: None
Other Specifics
| 1 | |
| Concrete Perimeter | |
| Off Alley | |
| Storms/Screens | |
| — | |
| COMMON | |
| — | |
| — | |
| Hardwood Floors, Laundry Hook-Up in Unit, Walk-In Closet(s) | |
| Range, Microwave, Dishwasher, Refrigerator, Washer, Dryer, Disposal, Range Hood | |
| Not in DB | |
| — | |
| — | |
| Bike Room/Bike Trails, Coin Laundry, Elevator(s), Exercise Room, Storage, Party Room, Sundeck, Receiving Room, Service Elevator(s), Valet/Cleaner | |
| — |
Tax History
| Year | Property Taxes |
|---|---|
| 2017 | $4,604 |
| 2021 | $6,259 |
| 2024 | $6,368 |
Contact Agent
Nearby Similar Homes
Nearby Sold Comparables
Contact Agent
Listing Provided By
Redfin Corporation


