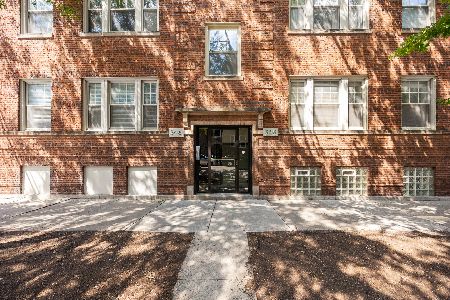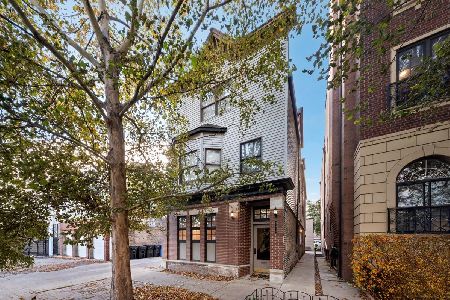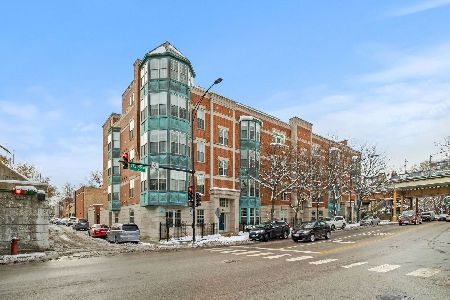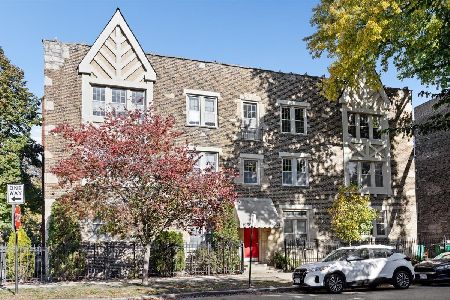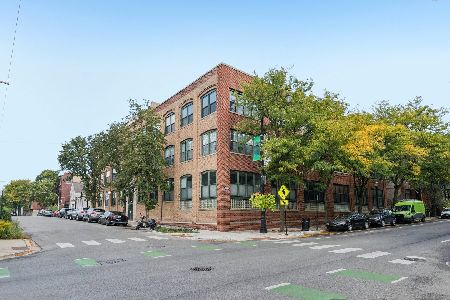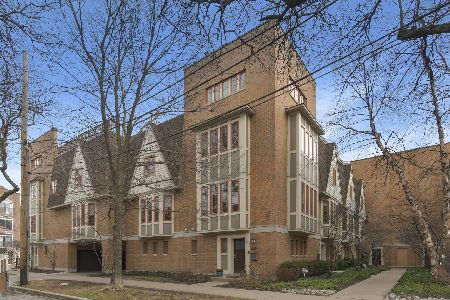1800 Roscoe Street, North Center, Chicago, Illinois 60657
$570,000
|
Sold
|
|
| Status: | Closed |
| Sqft: | 0 |
| Cost/Sqft: | — |
| Beds: | 2 |
| Baths: | 2 |
| Year Built: | 1925 |
| Property Taxes: | $7,845 |
| Days On Market: | 270 |
| Lot Size: | 0,00 |
Description
Experience loft living at its finest in this stunning 5th-floor unit at Pencil Lofts perfectly positioned between the vibrant retail hubs at Damen & Roscoe and Lincoln & Roscoe. This 2-bedroom, 2-bathroom + lofted den has been completely reimagined with high-end finishes and modern design. Step into a custom-designed kitchen featuring sleek cabinetry, stainless steel countertops, newer appliances, and detailed lighting that adds a touch of sophistication. The newly updated bathrooms boast designer lighting, marble-topped dual vanities, and elegant white subway tile shower surrounds. Soaring concrete ceilings and floor-to-ceiling west-facing windows flood the space with natural light, offering breathtaking Roscoe Village views and spectacular sunsets. The open-concept living and dining areas provide a warm and inviting atmosphere-perfect for entertaining. A unique lofted den overlooks the main living space, offering endless possibilities as a home office, creative studio, or cozy retreat. The primary suite is a showstopper, housed in the building's former elevator shaft, evoking an authentic New York loft feel. It features over 15 feet of linear closet space and a beautifully renovated en-suite bath. The thoughtfully designed second bedroom boasts soaring ceilings, built-in storage, and a lofted nook, making it both functional and stylish. Additional highlights include a full-size side-by-side laundry room with extra storage, a heated attached garage space, and access to fantastic building amenities, including a rooftop deck with skyline views, a gym, and a newly updated brick paver grill patio.There's nothing left to do but move in and enjoy the best of loft living in the heart of Roscoe Village!
Property Specifics
| Condos/Townhomes | |
| 5 | |
| — | |
| 1925 | |
| — | |
| — | |
| No | |
| — |
| Cook | |
| Pencil Factory Lofts | |
| 616 / Monthly | |
| — | |
| — | |
| — | |
| 12312937 | |
| 14194120191136 |
Nearby Schools
| NAME: | DISTRICT: | DISTANCE: | |
|---|---|---|---|
|
Grade School
Hamilton Elementary School |
299 | — | |
|
Middle School
Hamilton Elementary School |
299 | Not in DB | |
|
High School
Lake View High School |
299 | Not in DB | |
Property History
| DATE: | EVENT: | PRICE: | SOURCE: |
|---|---|---|---|
| 14 Dec, 2015 | Sold | $330,000 | MRED MLS |
| 3 Oct, 2015 | Under contract | $339,900 | MRED MLS |
| 23 Sep, 2015 | Listed for sale | $339,900 | MRED MLS |
| 6 May, 2022 | Sold | $550,000 | MRED MLS |
| 30 Mar, 2022 | Under contract | $475,000 | MRED MLS |
| 15 Mar, 2022 | Listed for sale | $475,000 | MRED MLS |
| 25 Apr, 2025 | Sold | $570,000 | MRED MLS |
| 18 Mar, 2025 | Under contract | $570,000 | MRED MLS |
| 17 Mar, 2025 | Listed for sale | $570,000 | MRED MLS |
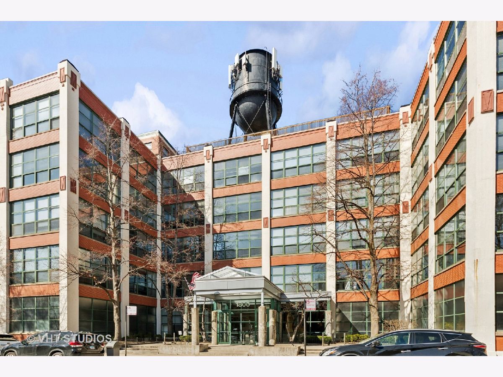
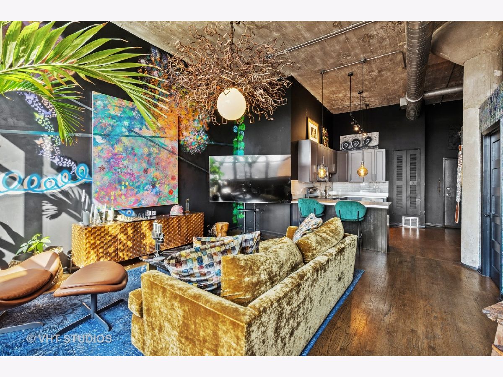
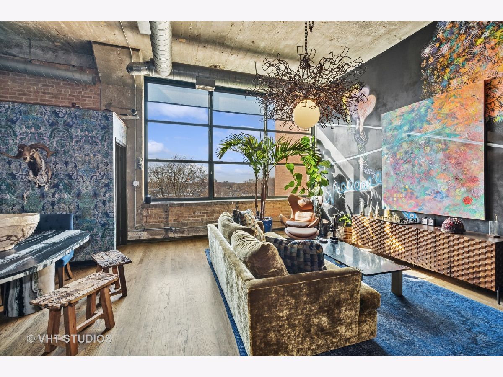
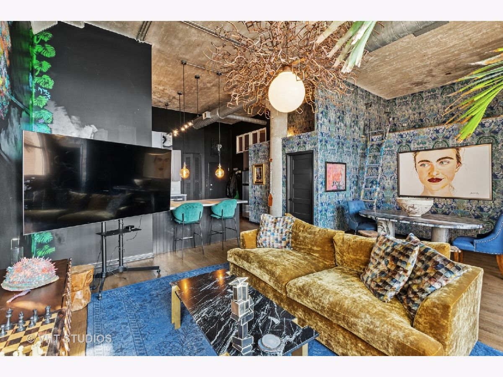
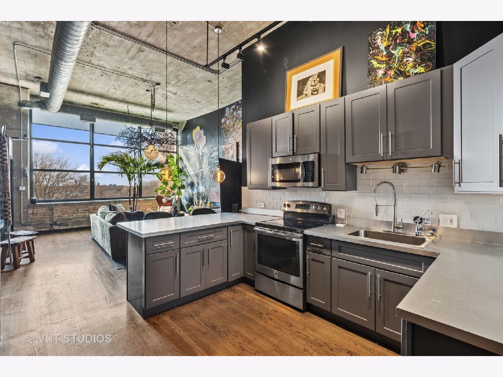
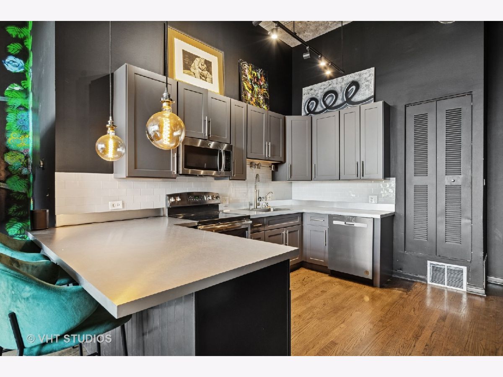
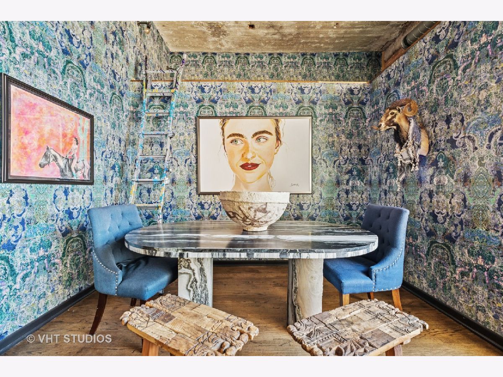
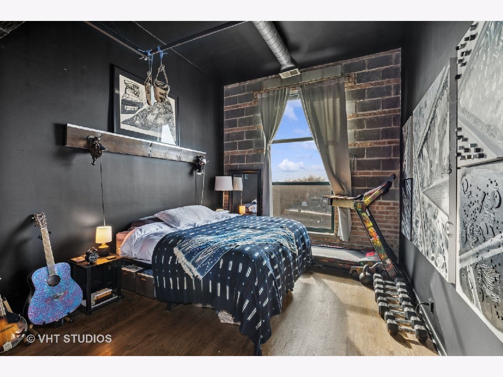
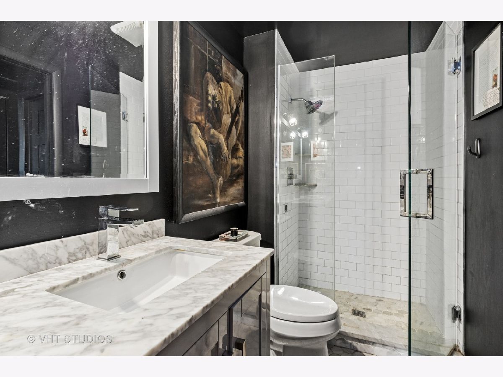
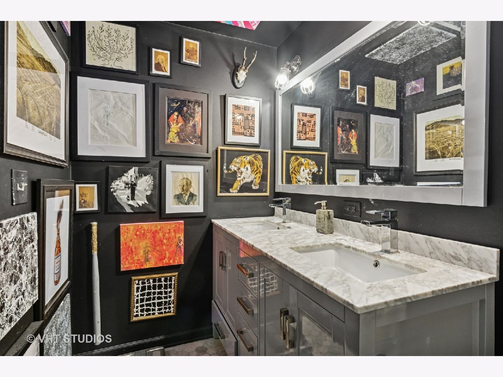
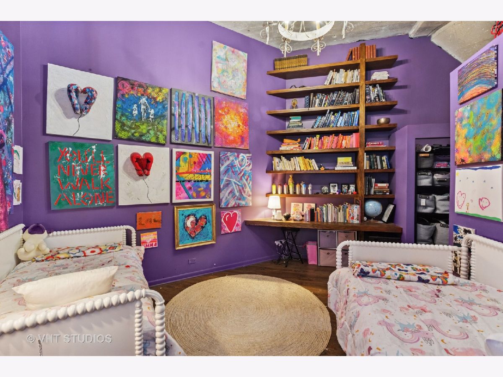
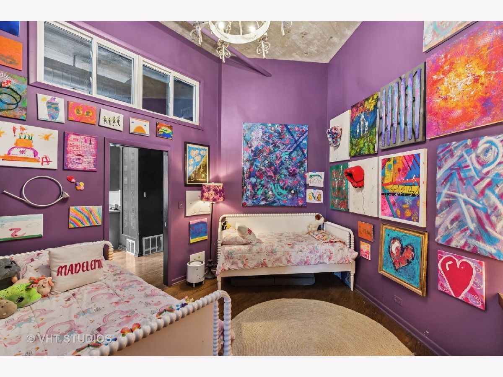
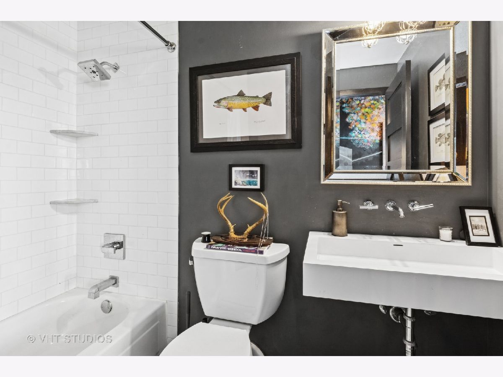
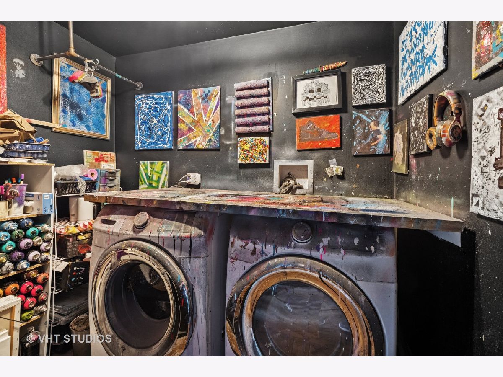
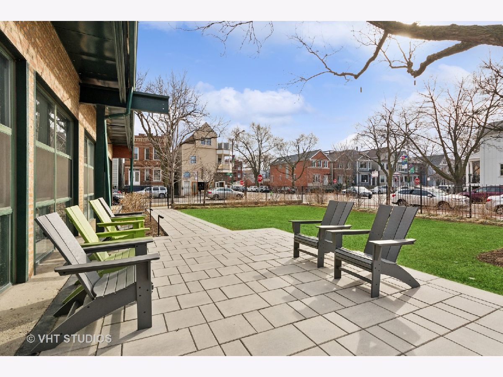
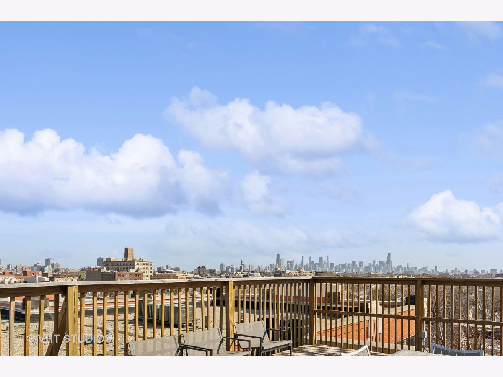
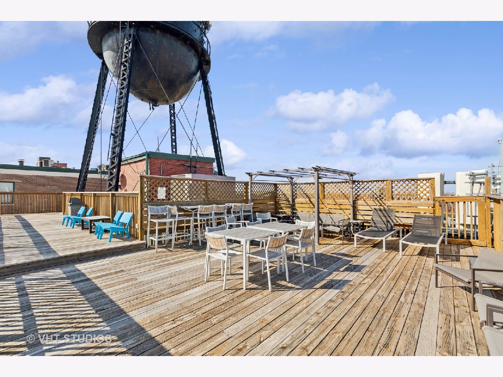
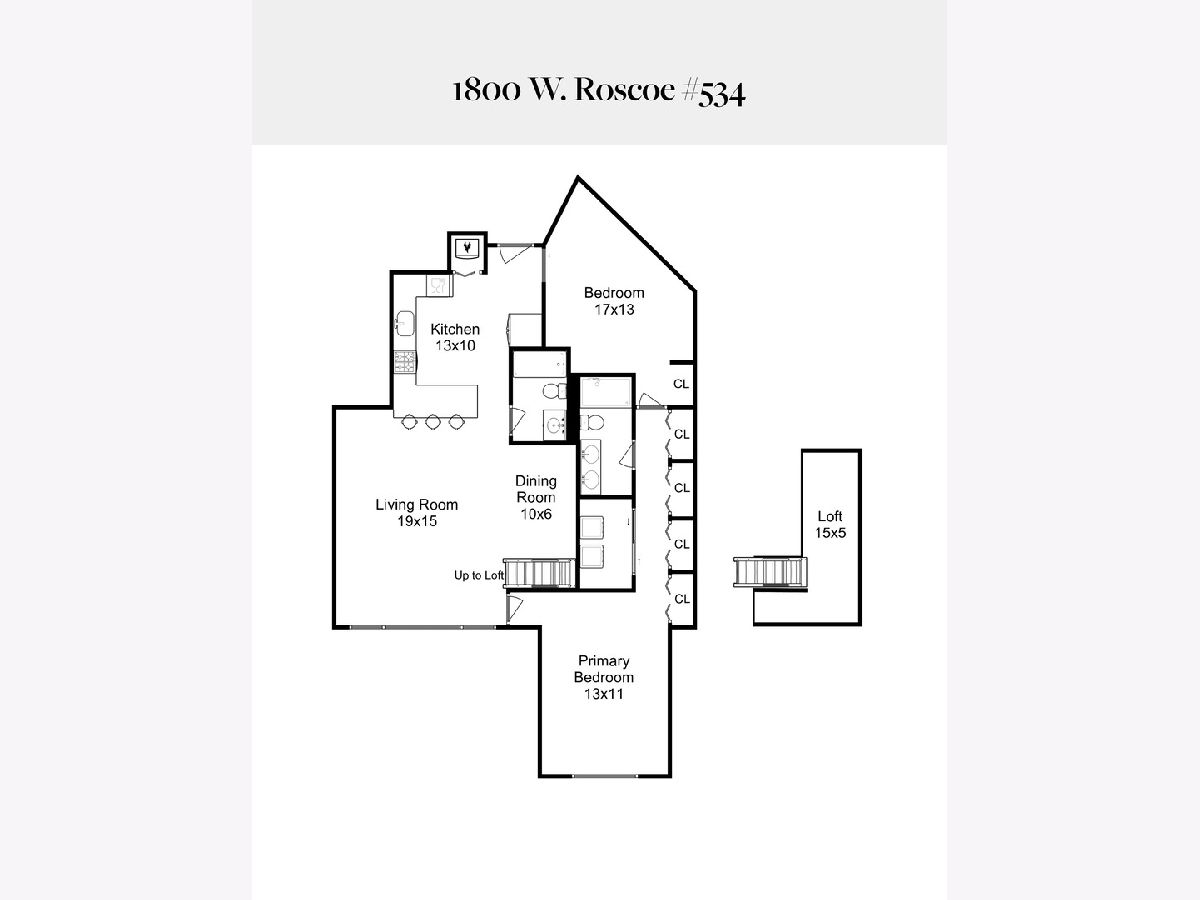
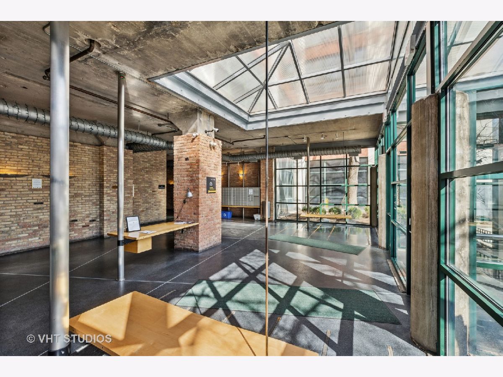
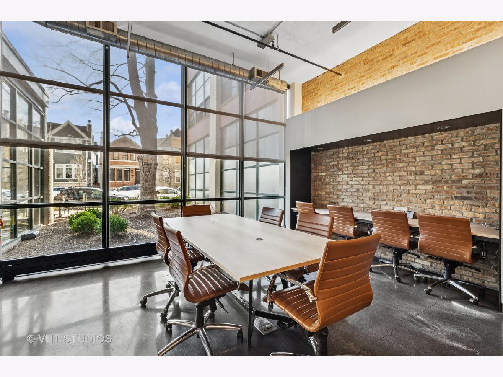
Room Specifics
Total Bedrooms: 2
Bedrooms Above Ground: 2
Bedrooms Below Ground: 0
Dimensions: —
Floor Type: —
Full Bathrooms: 2
Bathroom Amenities: Separate Shower,Double Sink,Garden Tub
Bathroom in Basement: —
Rooms: —
Basement Description: —
Other Specifics
| 1 | |
| — | |
| — | |
| — | |
| — | |
| COMMON | |
| — | |
| — | |
| — | |
| — | |
| Not in DB | |
| — | |
| — | |
| — | |
| — |
Tax History
| Year | Property Taxes |
|---|---|
| 2015 | $4,932 |
| 2022 | $6,826 |
| 2025 | $7,845 |
Contact Agent
Nearby Similar Homes
Nearby Sold Comparables
Contact Agent
Listing Provided By
Compass

