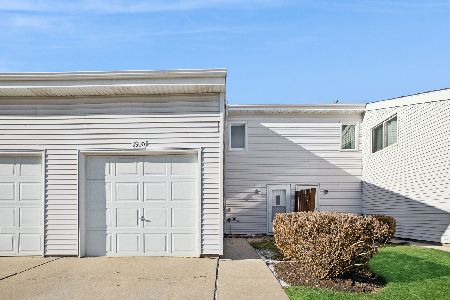1800 Whirlaway Court, Glendale Heights, Illinois 60139
$330,000
|
Sold
|
|
| Status: | Closed |
| Sqft: | 1,726 |
| Cost/Sqft: | $191 |
| Beds: | 2 |
| Baths: | 2 |
| Year Built: | 2000 |
| Property Taxes: | $7,192 |
| Days On Market: | 256 |
| Lot Size: | 0,00 |
Description
Stop looking! Your new home is a bright interior end unit facing the bright morning sun in the Polo Club Condominium surrounded by mature shade trees*Make time to go a short distance to sit and relax at the centrally located benches around your beautiful pond*Neutral interior*Large windows will bring so much natural light, cross ventilation, and the feel of being outside*Cathedral ceilings on the main level making this floor plan feel so open and being a part of the action while working at your office/den*Updated spacious kitchen w/ tile backsplash-all appliances remain and convenient table space*Updated bathrooms*Built-in shelving, room for the TV and gas fireplace focal point in the living room*Both bedrooms are excellent sizes*Lower level family room decorated with crown molding, recessed lights, where you'll spend time in the generous room plus an additional activity room for the pool table & equipment that remains*Extra parking places right in front of this east facing home*Move-in condition and a pleasure to show*(A/C and furnace 2015, 50 gallon water heater 2020)*Currently protected by ADT. All audio/video cameras are active in the home*Equipment will remain, but a new contract will be needed to remain with ADT after closing. FHA APPROVED up to $524,225. INVESTORS WELCOME!
Property Specifics
| Condos/Townhomes | |
| 2 | |
| — | |
| 2000 | |
| — | |
| THE CLARIDGE | |
| No | |
| — |
| — | |
| Polo Club | |
| 267 / Monthly | |
| — | |
| — | |
| — | |
| 12356388 | |
| 0227431132 |
Property History
| DATE: | EVENT: | PRICE: | SOURCE: |
|---|---|---|---|
| 8 Jul, 2025 | Sold | $330,000 | MRED MLS |
| 26 May, 2025 | Under contract | $330,000 | MRED MLS |
| 22 May, 2025 | Listed for sale | $330,000 | MRED MLS |
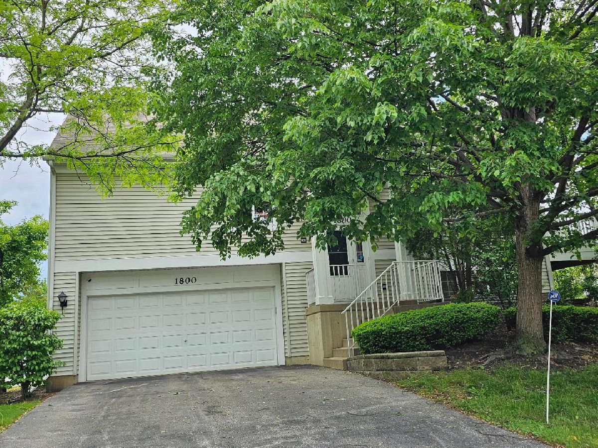
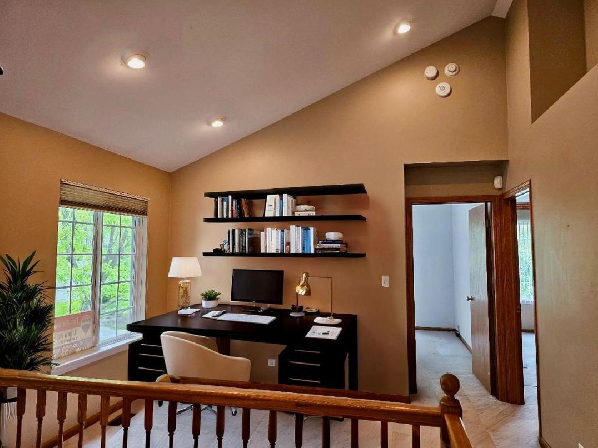
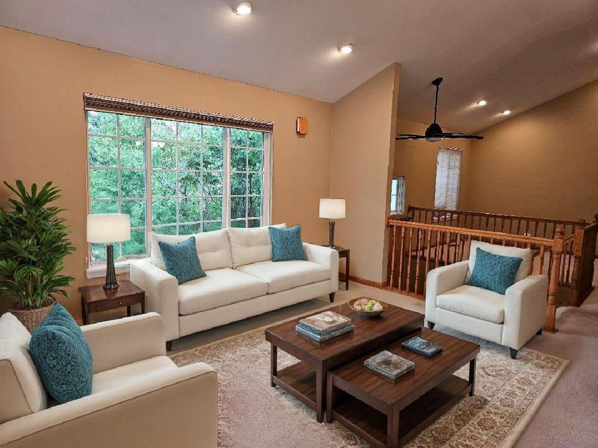
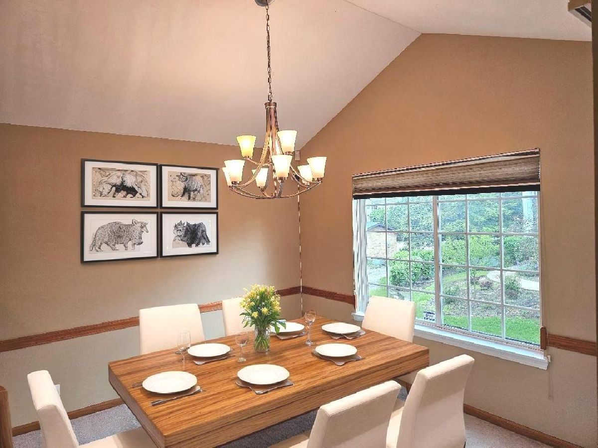
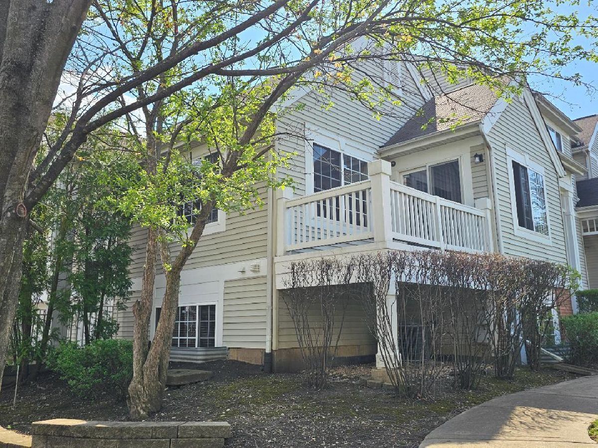
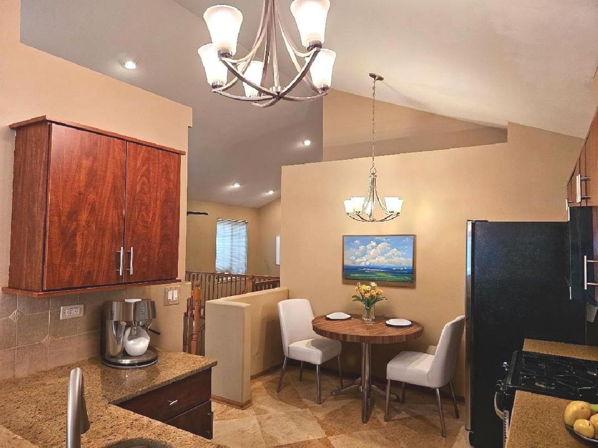

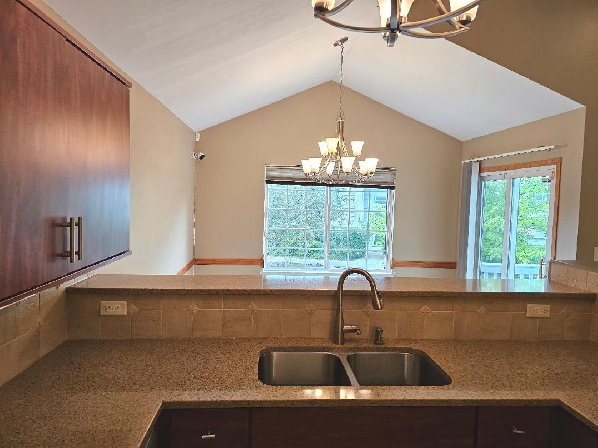
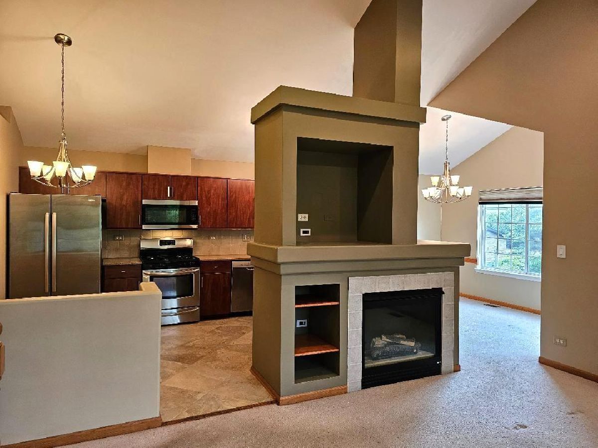
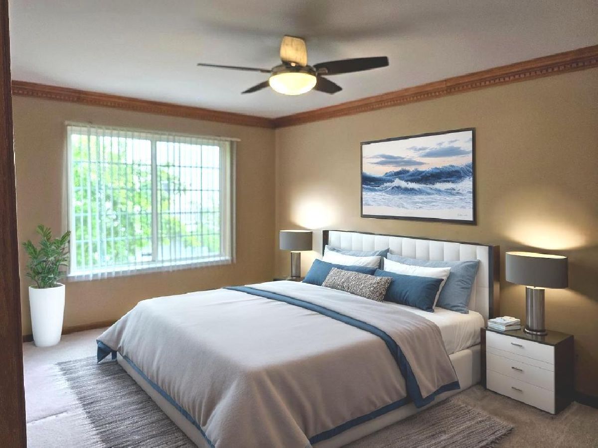
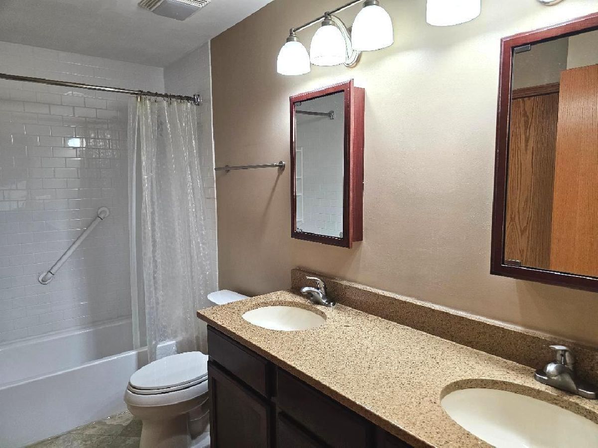
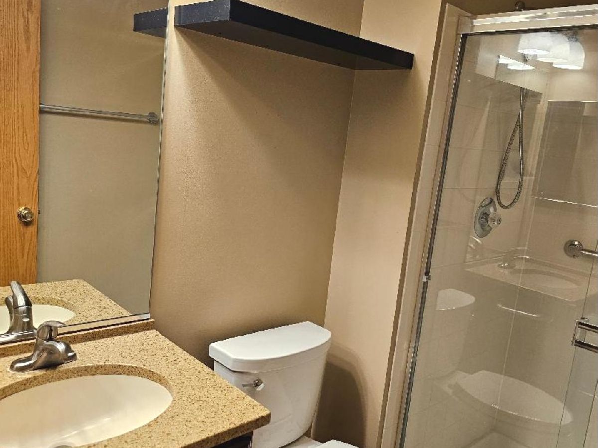
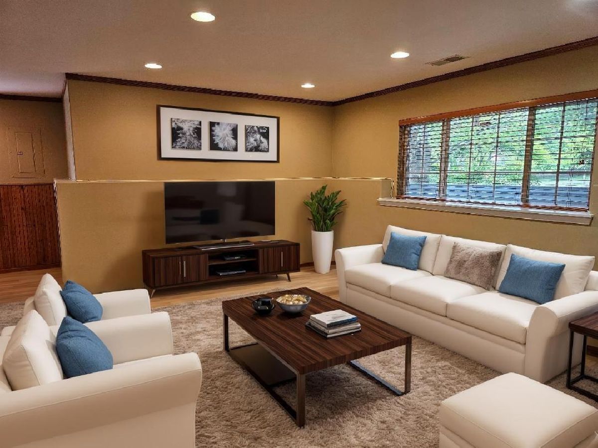

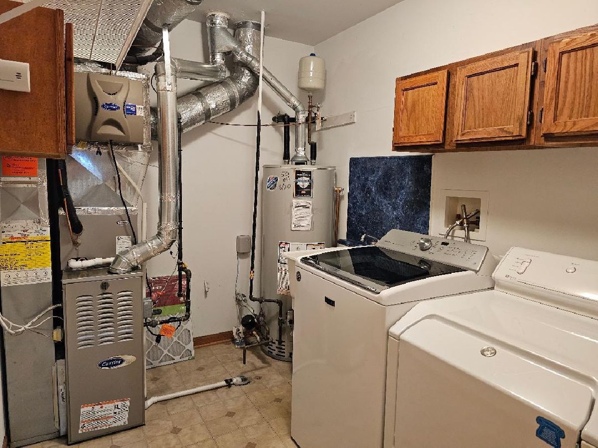

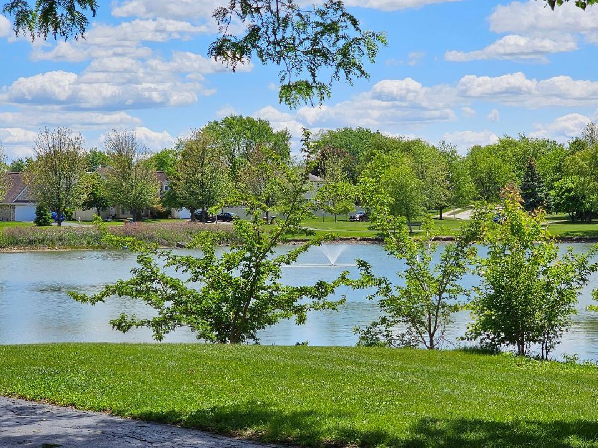



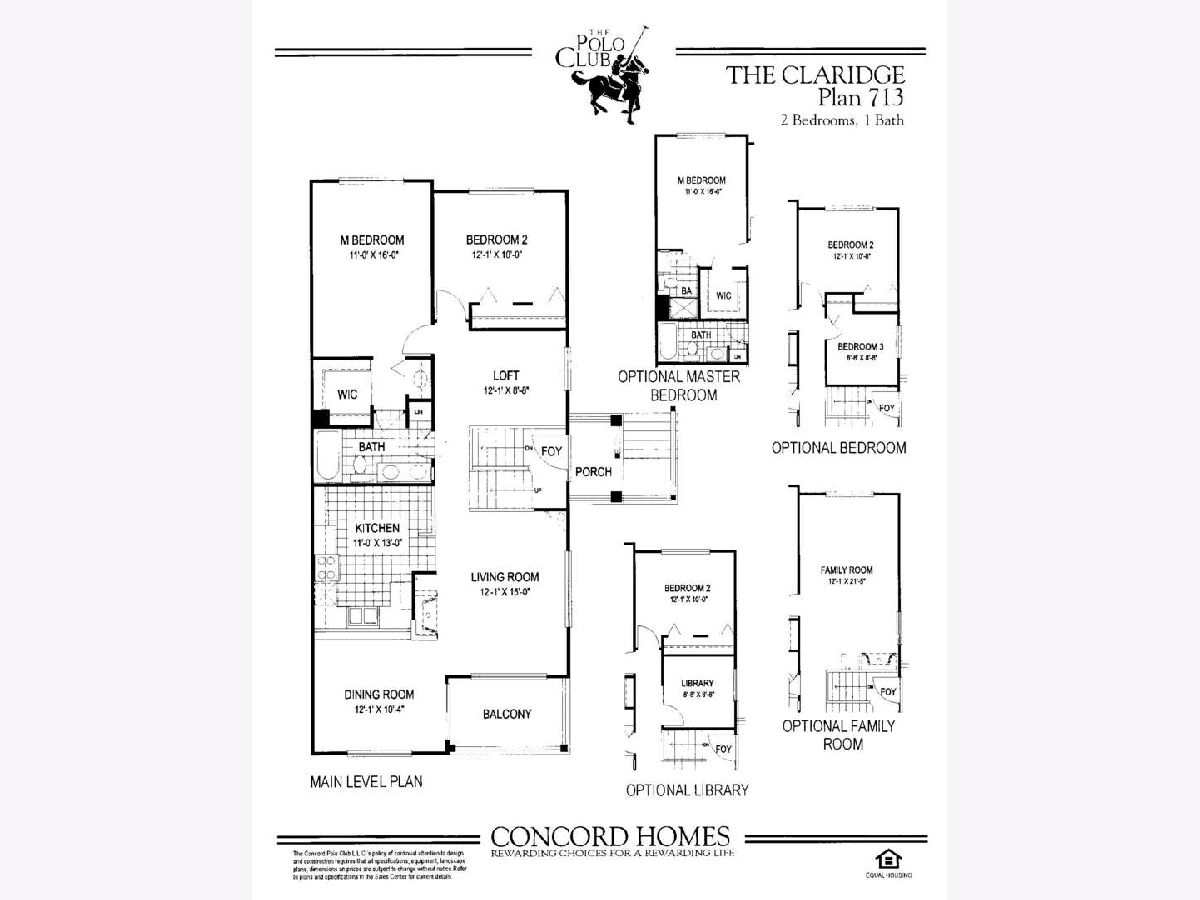
Room Specifics
Total Bedrooms: 2
Bedrooms Above Ground: 2
Bedrooms Below Ground: 0
Dimensions: —
Floor Type: —
Full Bathrooms: 2
Bathroom Amenities: Full Body Spray Shower
Bathroom in Basement: 1
Rooms: —
Basement Description: —
Other Specifics
| 2 | |
| — | |
| — | |
| — | |
| — | |
| COMMON | |
| — | |
| — | |
| — | |
| — | |
| Not in DB | |
| — | |
| — | |
| — | |
| — |
Tax History
| Year | Property Taxes |
|---|---|
| 2025 | $7,192 |
Contact Agent
Nearby Sold Comparables
Contact Agent
Listing Provided By
RE/MAX of Naperville

