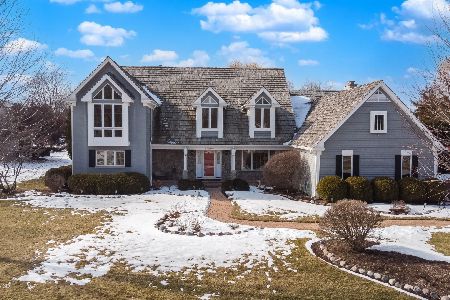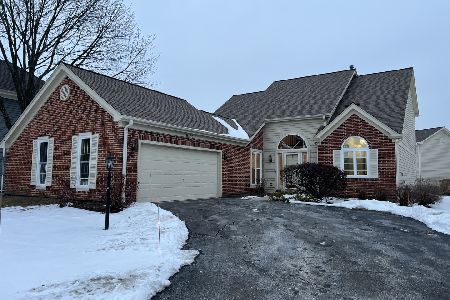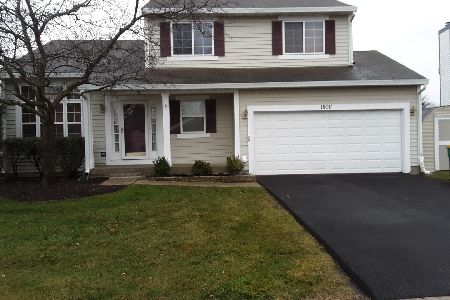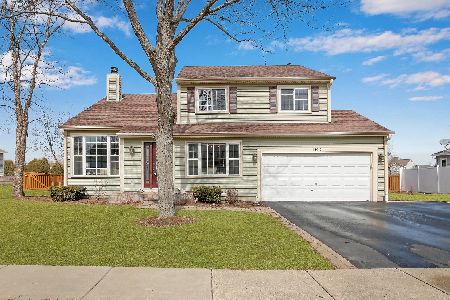18003 Banbury Drive, Gurnee, Illinois 60031
$247,000
|
Sold
|
|
| Status: | Closed |
| Sqft: | 2,346 |
| Cost/Sqft: | $109 |
| Beds: | 4 |
| Baths: | 3 |
| Year Built: | 1993 |
| Property Taxes: | $8,970 |
| Days On Market: | 2677 |
| Lot Size: | 0,30 |
Description
Charming Churchill Model with 4 Beds & Loft on over .3 acre corner lot in Bridlewood. Gourmet kitchen with Stainless Steel Gas Range, Refrigerator, Custom Exhaust System, and Center Island. New wood laminate flooring in Family Room, Kitchen & Foyer. New windows through out. New front door and new garage door. Furnace 2016. Water Heater 2018. Finished Basement makes excellent Rec. Room. Oversized Master Bed with large walk in closet. Huge Deck overlooks beautiful yard.
Property Specifics
| Single Family | |
| — | |
| Traditional | |
| 1993 | |
| Partial | |
| CHURCHILL | |
| No | |
| 0.3 |
| Lake | |
| Bridlewood | |
| 200 / Annual | |
| None | |
| Public | |
| Public Sewer | |
| 10126121 | |
| 07083140030000 |
Nearby Schools
| NAME: | DISTRICT: | DISTANCE: | |
|---|---|---|---|
|
Grade School
Woodland Elementary School |
50 | — | |
|
Middle School
Woodland Middle School |
50 | Not in DB | |
|
High School
Warren Township High School |
121 | Not in DB | |
Property History
| DATE: | EVENT: | PRICE: | SOURCE: |
|---|---|---|---|
| 25 Aug, 2009 | Sold | $265,000 | MRED MLS |
| 21 Jul, 2009 | Under contract | $270,000 | MRED MLS |
| 23 Jun, 2009 | Listed for sale | $270,000 | MRED MLS |
| 13 Apr, 2012 | Sold | $215,000 | MRED MLS |
| 12 Mar, 2012 | Under contract | $209,999 | MRED MLS |
| — | Last price change | $213,000 | MRED MLS |
| 23 Sep, 2011 | Listed for sale | $239,000 | MRED MLS |
| 14 Feb, 2019 | Sold | $247,000 | MRED MLS |
| 29 Dec, 2018 | Under contract | $254,750 | MRED MLS |
| — | Last price change | $261,000 | MRED MLS |
| 31 Oct, 2018 | Listed for sale | $269,000 | MRED MLS |
Room Specifics
Total Bedrooms: 4
Bedrooms Above Ground: 4
Bedrooms Below Ground: 0
Dimensions: —
Floor Type: Carpet
Dimensions: —
Floor Type: Carpet
Dimensions: —
Floor Type: Carpet
Full Bathrooms: 3
Bathroom Amenities: Double Sink
Bathroom in Basement: 0
Rooms: Loft,Utility Room-1st Floor,Recreation Room
Basement Description: Finished,Crawl
Other Specifics
| 2 | |
| Concrete Perimeter | |
| Asphalt | |
| Deck | |
| Corner Lot | |
| 207X130X65X180 | |
| — | |
| Full | |
| Vaulted/Cathedral Ceilings, Wood Laminate Floors, First Floor Laundry | |
| Range, Dishwasher, Refrigerator, Washer, Dryer, Disposal | |
| Not in DB | |
| Sidewalks, Street Lights, Street Paved | |
| — | |
| — | |
| — |
Tax History
| Year | Property Taxes |
|---|---|
| 2009 | $6,373 |
| 2012 | $6,227 |
| 2019 | $8,970 |
Contact Agent
Nearby Similar Homes
Nearby Sold Comparables
Contact Agent
Listing Provided By
@properties








