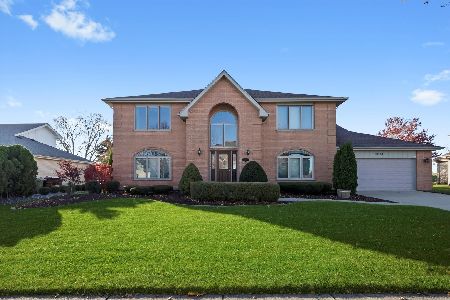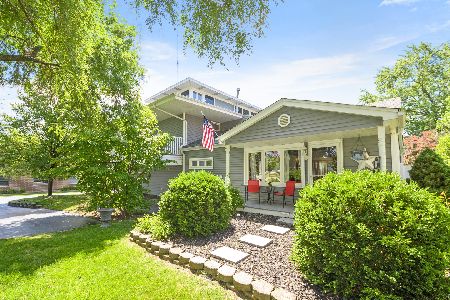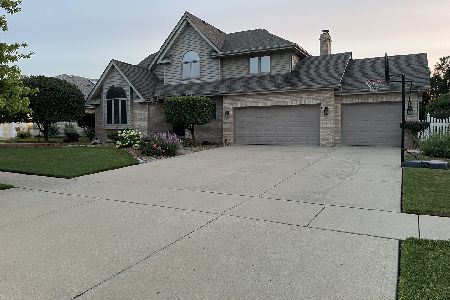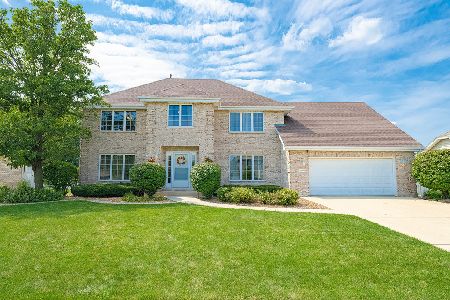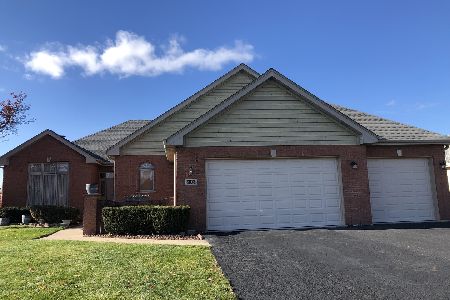18006 Pheasant Lake Drive, Tinley Park, Illinois 60487
$460,000
|
Sold
|
|
| Status: | Closed |
| Sqft: | 2,945 |
| Cost/Sqft: | $161 |
| Beds: | 4 |
| Baths: | 4 |
| Year Built: | 1996 |
| Property Taxes: | $10,383 |
| Days On Market: | 2445 |
| Lot Size: | 0,29 |
Description
Extensively renovated dream home boasts over $275,000 in improvements since 2009 and exudes HGTV designer flair. Welcoming foyer opens in to an impeccably maintained residence decorated in timeless hues. Formal living room and dining rooms. Expansive floor plan filled with natural light. Gourmet's dream kitchen with furniture quality cabinetry and quartz counter tops. Lovely master suite with private bathroom. Newly finished lower level offers full second kitchen and room for recreation, gaming, storage, exercise and more! Resort like grounds with covered patio and mature landscaping. Premium location minutes from Metra, schools, parks, shopping and expressway access. Can not replicate at this price. Roof - 2016. Pella/Marvin windows/patio door. throughout Schedule your appointment today. Full brochure available in home.
Property Specifics
| Single Family | |
| — | |
| Traditional | |
| 1996 | |
| Full | |
| — | |
| No | |
| 0.29 |
| Cook | |
| Pheasant Lake | |
| 0 / Not Applicable | |
| None | |
| Lake Michigan,Public | |
| Public Sewer, Sewer-Storm | |
| 10374997 | |
| 27344020090000 |
Nearby Schools
| NAME: | DISTRICT: | DISTANCE: | |
|---|---|---|---|
|
Grade School
Millennium Elementary School |
140 | — | |
|
Middle School
Prairie View Middle School |
140 | Not in DB | |
|
High School
Victor J Andrew High School |
230 | Not in DB | |
Property History
| DATE: | EVENT: | PRICE: | SOURCE: |
|---|---|---|---|
| 30 Jul, 2019 | Sold | $460,000 | MRED MLS |
| 4 Jul, 2019 | Under contract | $475,000 | MRED MLS |
| 10 May, 2019 | Listed for sale | $475,000 | MRED MLS |
Room Specifics
Total Bedrooms: 5
Bedrooms Above Ground: 4
Bedrooms Below Ground: 1
Dimensions: —
Floor Type: Carpet
Dimensions: —
Floor Type: Carpet
Dimensions: —
Floor Type: Carpet
Dimensions: —
Floor Type: —
Full Bathrooms: 4
Bathroom Amenities: Whirlpool,Separate Shower,Double Sink
Bathroom in Basement: 1
Rooms: Kitchen,Bedroom 5,Eating Area,Game Room,Recreation Room,Walk In Closet
Basement Description: Finished,Egress Window
Other Specifics
| 2.5 | |
| Concrete Perimeter | |
| Concrete | |
| Patio, Hot Tub, Brick Paver Patio, Storms/Screens, Fire Pit | |
| Fenced Yard,Landscaped,Mature Trees | |
| 97X146 | |
| Full | |
| Full | |
| Vaulted/Cathedral Ceilings, Hot Tub, Hardwood Floors, First Floor Laundry, Walk-In Closet(s) | |
| Range, Microwave, Dishwasher, High End Refrigerator, Washer, Dryer, Disposal, Stainless Steel Appliance(s) | |
| Not in DB | |
| Sidewalks, Street Lights, Street Paved | |
| — | |
| — | |
| — |
Tax History
| Year | Property Taxes |
|---|---|
| 2019 | $10,383 |
Contact Agent
Nearby Similar Homes
Nearby Sold Comparables
Contact Agent
Listing Provided By
Realty Executives Elite

