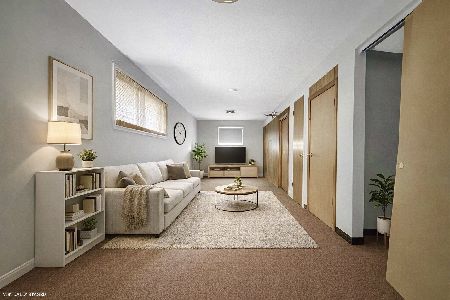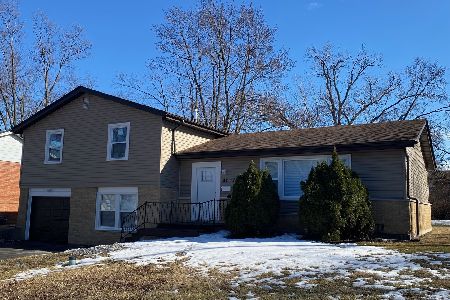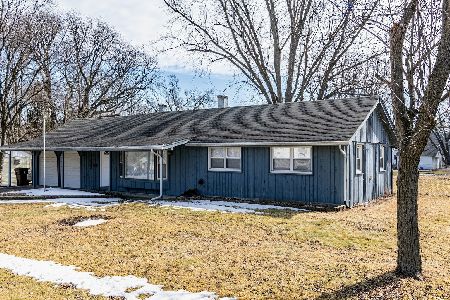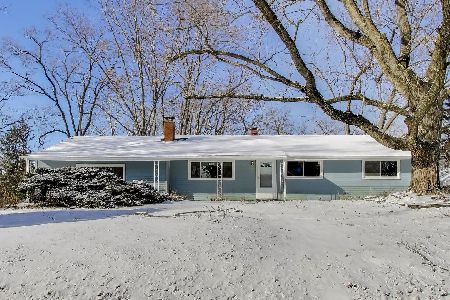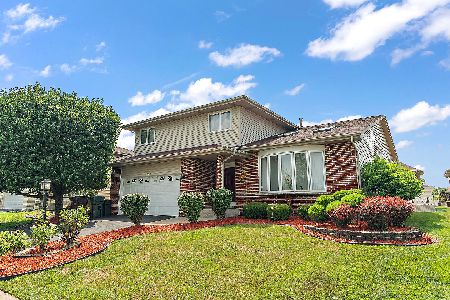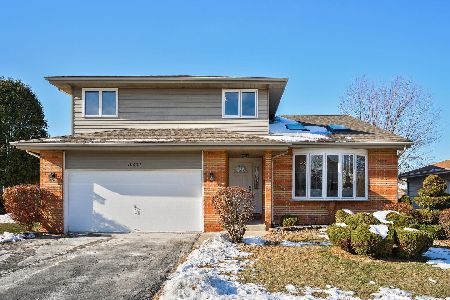18006 Vista Drive, Country Club Hills, Illinois 60478
$315,000
|
Sold
|
|
| Status: | Closed |
| Sqft: | 2,060 |
| Cost/Sqft: | $153 |
| Beds: | 4 |
| Baths: | 3 |
| Year Built: | 2000 |
| Property Taxes: | $8,808 |
| Days On Market: | 590 |
| Lot Size: | 0,00 |
Description
Welcome to the beautiful sub-division of Fawn Ridge and Tinley Park School Dist. This generous-sized (4) bedroom, (3) bath home has been beautifully updated and ready for its new owners. From the minute you walk into the front door you will love the open living room/dining room with high-vaulted ceilings, new luxury vinyl flooring, bright and airy kitchen featuring quartz countertops, white shaker style cabinets, beautiful backsplash and all stainless appliances as well as modern light fixtures throughout the home. Heading upstairs you will find (3) nice-size bedrooms with the master bedroom featuring a master bath and walk-in-closet and all new carpeting. Heading to the lower family room level you will find additional updated space for entertaining or just relaxing as well as the (3rd) bathroom. There is an additional room in the lower level which can be used as a (4th) bedroom/office/work-out room... you decide. The entire home has been freshly painted, ducts were professionally cleaned, hot water heater, ejector and sump pump are new and new doors and trim to finish things off... Newer roof and windows as well within the last few years. This is not all... You have "Sunset Park" directly across the street from your new home as well as ponds and walking paths to get out and unwind.
Property Specifics
| Single Family | |
| — | |
| — | |
| 2000 | |
| — | |
| — | |
| No | |
| — |
| Cook | |
| Fawn Ridge | |
| — / Not Applicable | |
| — | |
| — | |
| — | |
| 11998355 | |
| 28334040110000 |
Nearby Schools
| NAME: | DISTRICT: | DISTANCE: | |
|---|---|---|---|
|
High School
Tinley Park High School |
228 | Not in DB | |
Property History
| DATE: | EVENT: | PRICE: | SOURCE: |
|---|---|---|---|
| 19 Aug, 2024 | Sold | $315,000 | MRED MLS |
| 17 Jul, 2024 | Under contract | $314,900 | MRED MLS |
| 16 Jul, 2024 | Listed for sale | $314,900 | MRED MLS |
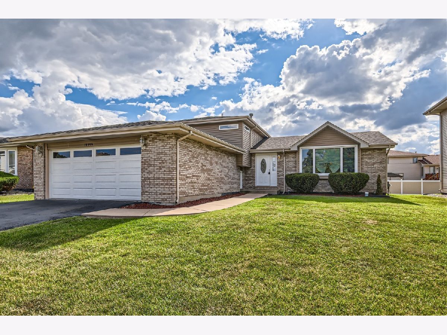
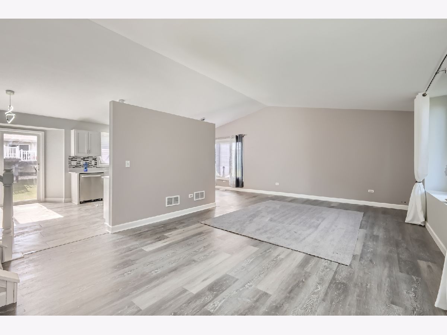
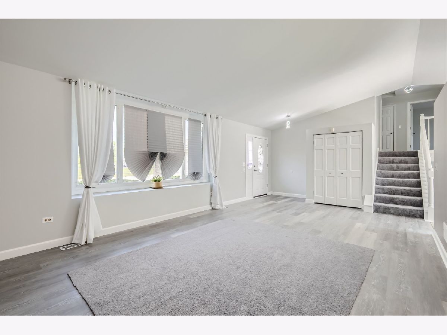
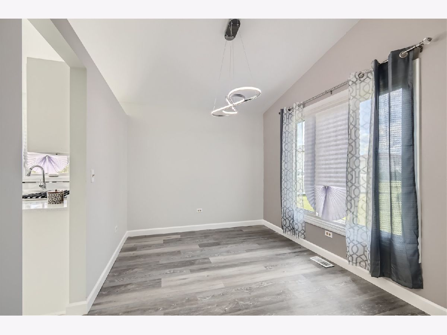
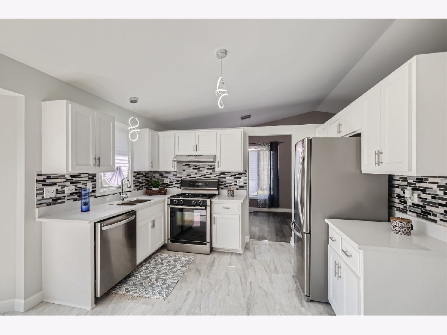
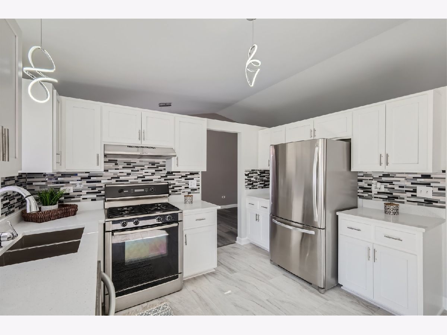
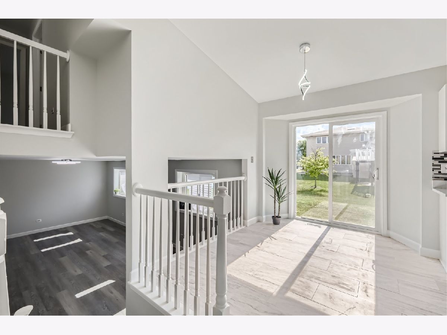
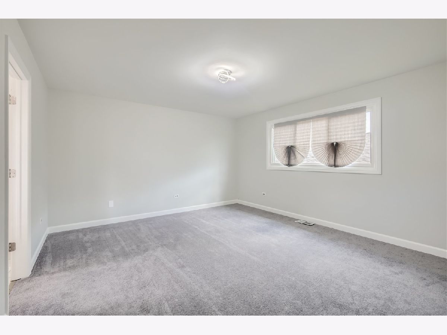
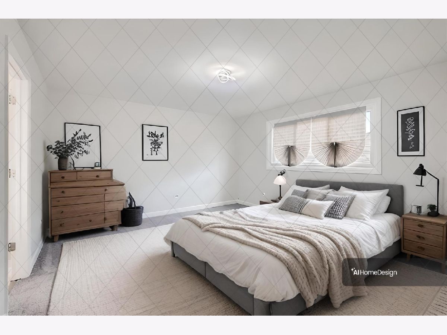
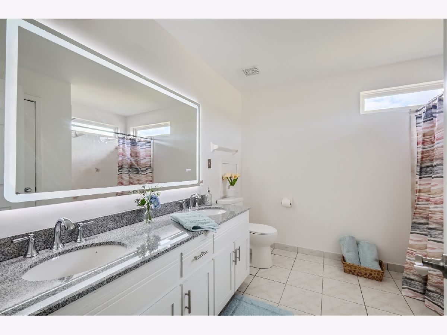
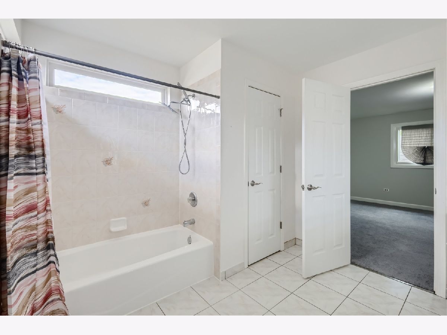
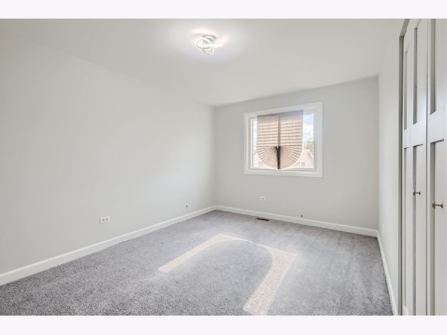
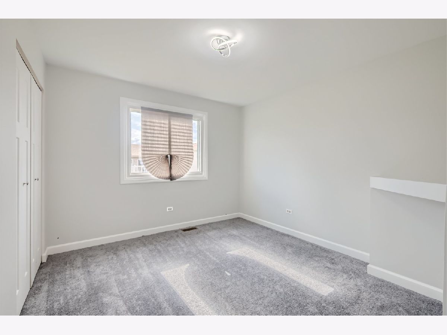
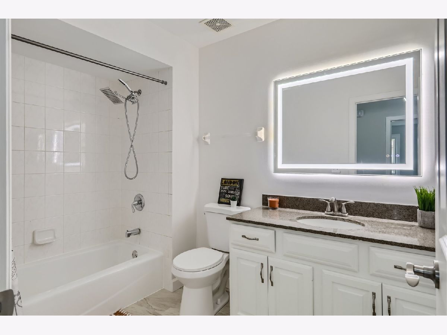
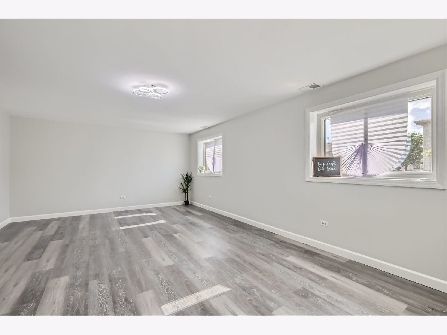
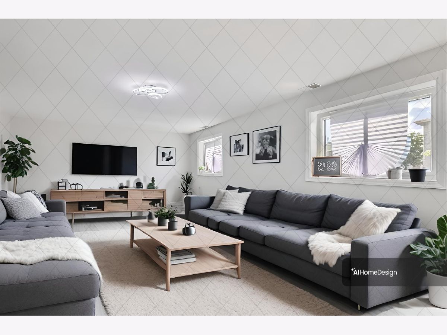
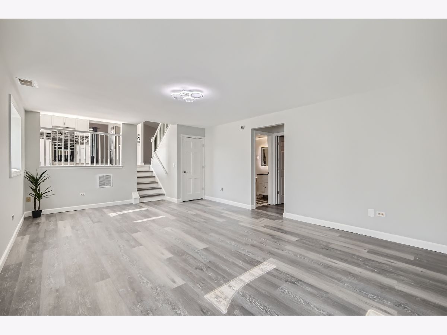
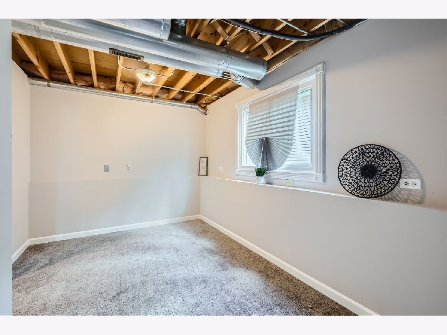
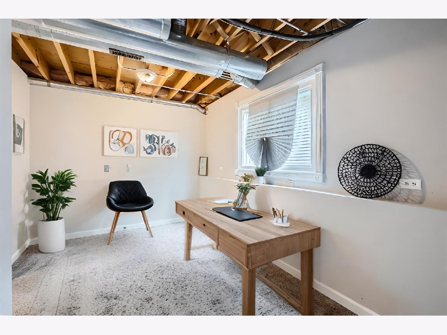
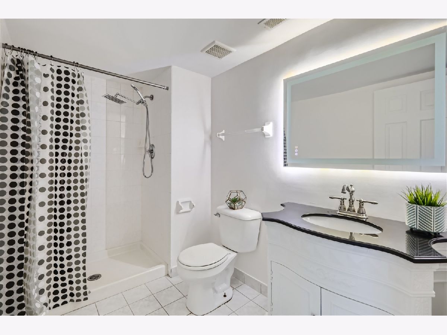
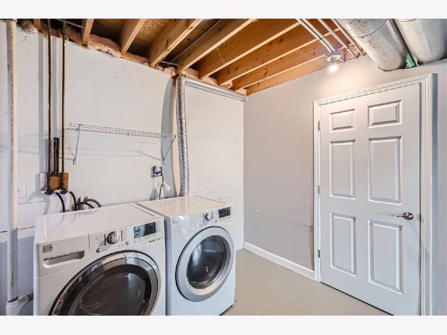
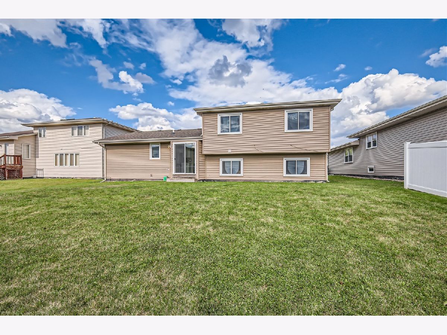
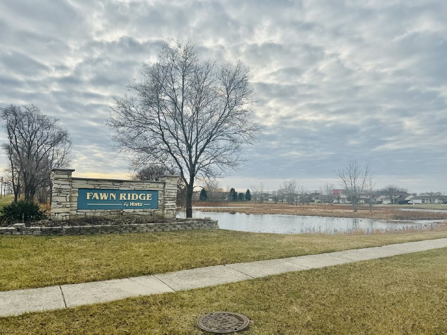
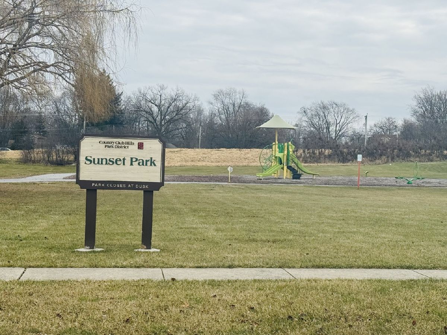
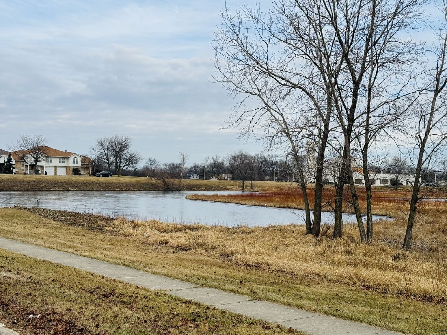
Room Specifics
Total Bedrooms: 4
Bedrooms Above Ground: 4
Bedrooms Below Ground: 0
Dimensions: —
Floor Type: —
Dimensions: —
Floor Type: —
Dimensions: —
Floor Type: —
Full Bathrooms: 3
Bathroom Amenities: —
Bathroom in Basement: 0
Rooms: —
Basement Description: None
Other Specifics
| 2 | |
| — | |
| Asphalt | |
| — | |
| — | |
| 7200 | |
| — | |
| — | |
| — | |
| — | |
| Not in DB | |
| — | |
| — | |
| — | |
| — |
Tax History
| Year | Property Taxes |
|---|---|
| 2024 | $8,808 |
Contact Agent
Nearby Similar Homes
Nearby Sold Comparables
Contact Agent
Listing Provided By
Keller Williams Preferred Rlty

