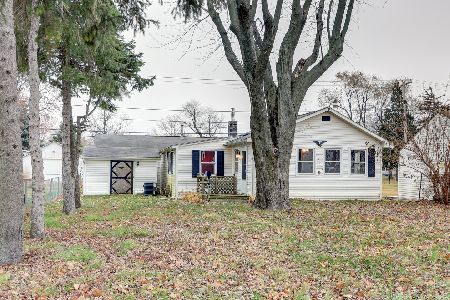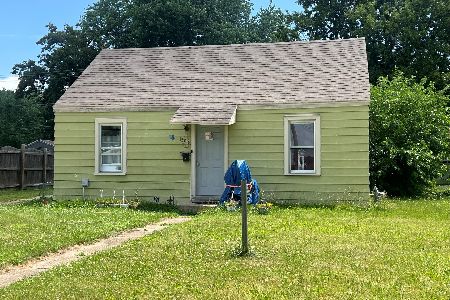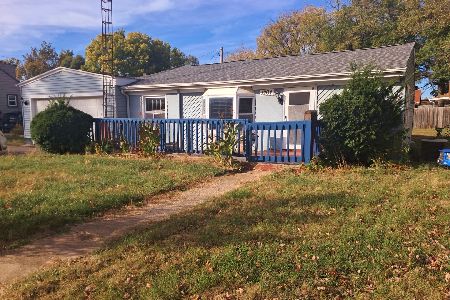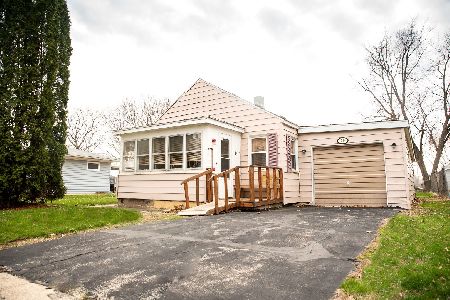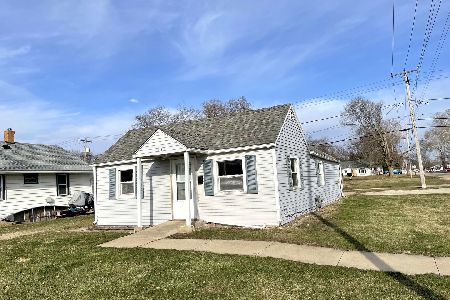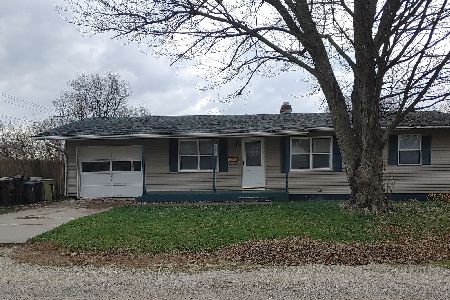1801 14th Avenue, Rock Falls, Illinois 61071
$107,000
|
Sold
|
|
| Status: | Closed |
| Sqft: | 2,192 |
| Cost/Sqft: | $51 |
| Beds: | 3 |
| Baths: | 3 |
| Year Built: | — |
| Property Taxes: | $1,783 |
| Days On Market: | 2445 |
| Lot Size: | 0,00 |
Description
Larger than it looks! Very unique ranch with 3 bedroom & bath. Newer flooring throughout, newer windows, siding, roof. Open kitchen-living room area with island. Separate dining with bay window. Master bedroom with bath. 2nd bedroom has bath with double sinks & jacuzzi tub, double closets. 3rd bedroom has loft addition above! Garage is heated/air conditioned with 26x10 loft (can be a bonus room or bedroom). Outside patio area, car port, privacy fence, alley access with front and back driveways. Very nice home with loads of storage! New furnace 2019, new sink & appliances 2019, new flooring in bathroom 2019. Sale subject to seller finding home of choice.
Property Specifics
| Single Family | |
| — | |
| — | |
| — | |
| None | |
| — | |
| No | |
| 0 |
| Whiteside | |
| — | |
| 0 / Not Applicable | |
| None | |
| Public | |
| Public Sewer | |
| 10354497 | |
| 11333010010000 |
Property History
| DATE: | EVENT: | PRICE: | SOURCE: |
|---|---|---|---|
| 30 Jul, 2019 | Sold | $107,000 | MRED MLS |
| 29 May, 2019 | Under contract | $112,500 | MRED MLS |
| 24 Apr, 2019 | Listed for sale | $112,500 | MRED MLS |
Room Specifics
Total Bedrooms: 3
Bedrooms Above Ground: 3
Bedrooms Below Ground: 0
Dimensions: —
Floor Type: Carpet
Dimensions: —
Floor Type: Carpet
Full Bathrooms: 3
Bathroom Amenities: —
Bathroom in Basement: 0
Rooms: Loft
Basement Description: Crawl,Slab
Other Specifics
| 2 | |
| — | |
| Concrete | |
| Breezeway | |
| Fenced Yard | |
| 50X150 | |
| — | |
| Full | |
| Wood Laminate Floors, First Floor Laundry | |
| Range, Microwave, Dishwasher, Refrigerator | |
| Not in DB | |
| — | |
| — | |
| — | |
| — |
Tax History
| Year | Property Taxes |
|---|---|
| 2019 | $1,783 |
Contact Agent
Nearby Similar Homes
Nearby Sold Comparables
Contact Agent
Listing Provided By
Xtreme Realty

