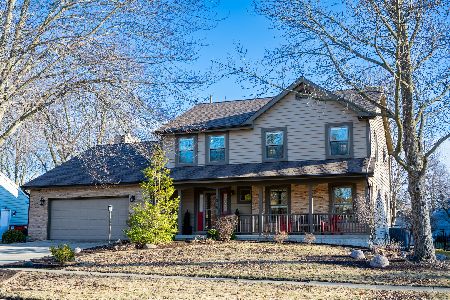1801 Augusta Dr, Champaign, Illinois 61821
$173,500
|
Sold
|
|
| Status: | Closed |
| Sqft: | 2,926 |
| Cost/Sqft: | $61 |
| Beds: | 4 |
| Baths: | 3 |
| Year Built: | — |
| Property Taxes: | $4,456 |
| Days On Market: | 4721 |
| Lot Size: | 0,00 |
Description
Outstanding value for the location, condition and size! Over 2900 sq. ft. with many updates-total kitchen remodel ( 2006) with designer cabinets, appliances and island, roof (2009), furnace and central air (2005). The second floor is comprised of an amazing master suite retreat, exceptional bath with cultured marble vanity and garden tub plus walk-in closet. Also located in this wing is possible study/studio/nursery. The generously sized family room (427 square feet) offers endless possibilities and is wired for surround sound. First floor bath has Jacuzzi whirlpool tub. Outdoor entertaining available on deck. and the gazebo stays! Great neighborhood with an annual 4th of July parade. Extremely convenient to campus.
Property Specifics
| Single Family | |
| — | |
| — | |
| — | |
| None | |
| — | |
| No | |
| — |
| Champaign | |
| Park Terrace | |
| — / — | |
| — | |
| Public | |
| Public Sewer | |
| 09422772 | |
| 452023254001 |
Nearby Schools
| NAME: | DISTRICT: | DISTANCE: | |
|---|---|---|---|
|
Grade School
Soc |
— | ||
|
Middle School
Call Unt 4 351-3701 |
Not in DB | ||
|
High School
Central |
Not in DB | ||
Property History
| DATE: | EVENT: | PRICE: | SOURCE: |
|---|---|---|---|
| 29 Jul, 2013 | Sold | $173,500 | MRED MLS |
| 8 Jun, 2013 | Under contract | $179,900 | MRED MLS |
| — | Last price change | $184,900 | MRED MLS |
| 29 Mar, 2013 | Listed for sale | $184,900 | MRED MLS |
Room Specifics
Total Bedrooms: 4
Bedrooms Above Ground: 4
Bedrooms Below Ground: 0
Dimensions: —
Floor Type: Carpet
Dimensions: —
Floor Type: Hardwood
Dimensions: —
Floor Type: Hardwood
Full Bathrooms: 3
Bathroom Amenities: Whirlpool
Bathroom in Basement: —
Rooms: Walk In Closet
Basement Description: Crawl
Other Specifics
| 2 | |
| — | |
| — | |
| Deck, Porch | |
| Fenced Yard | |
| 95 X 81 X 120 X 56 | |
| — | |
| Full | |
| First Floor Bedroom | |
| Dishwasher, Disposal, Dryer, Microwave, Range, Refrigerator, Washer | |
| Not in DB | |
| Sidewalks | |
| — | |
| — | |
| — |
Tax History
| Year | Property Taxes |
|---|---|
| 2013 | $4,456 |
Contact Agent
Nearby Similar Homes
Nearby Sold Comparables
Contact Agent
Listing Provided By
Coldwell Banker The R.E. Group











