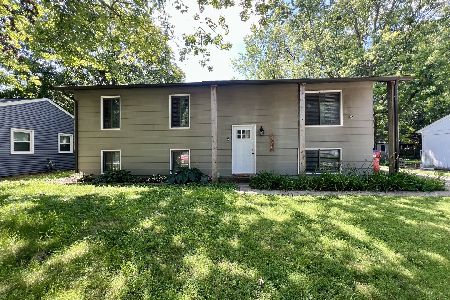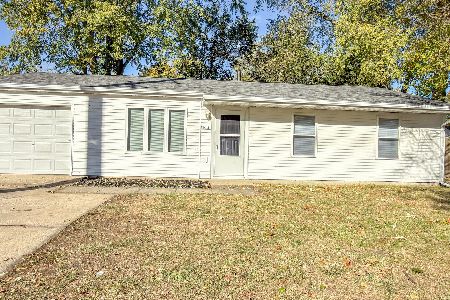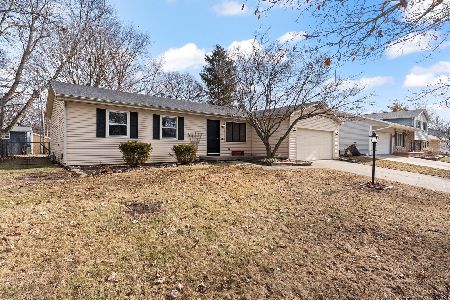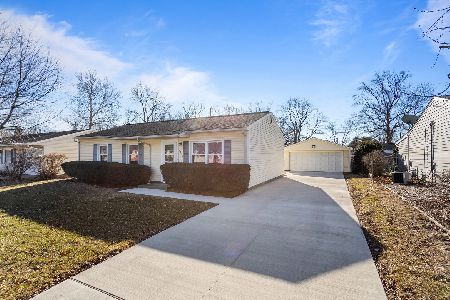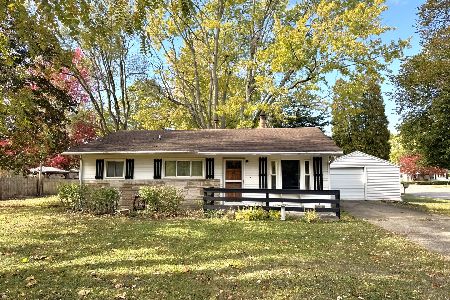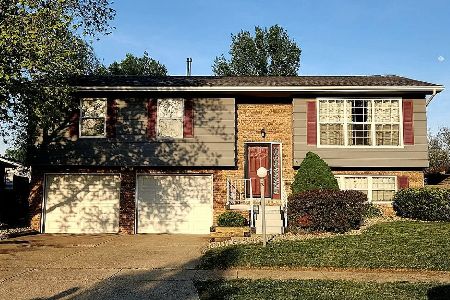1801 Barrington Drive, Champaign, Illinois 61821
$235,000
|
Sold
|
|
| Status: | Closed |
| Sqft: | 1,932 |
| Cost/Sqft: | $102 |
| Beds: | 4 |
| Baths: | 3 |
| Year Built: | 1987 |
| Property Taxes: | $4,405 |
| Days On Market: | 1666 |
| Lot Size: | 0,21 |
Description
Move right into this beautiful 4-bedroom 2.5 bath tri-level on a cul-de-sac Startford North! This home has a 2021 remodeled main level, featuring an all-new kitchen, complete with new granite counters, all new cabinets and new stainless appliances. This now open-concept design now into the dining and living areas, both with new engineering hardwood flooring. Downstairs, you will find a spacious family room with wood-burning fireplace, laundry room, full bath and a bedroom. On the second level, you will find 3 bedooms and a full bath. The master bedroom has dual closets and a half bath. Outside, you will be impressed by the large patio and garden space, along with the attached 2 car garage. New roof in 2021! Be sure to view the 3D Virtual Tour. Hurry, this one will not last long!
Property Specifics
| Single Family | |
| — | |
| Tri-Level | |
| 1987 | |
| Partial | |
| — | |
| No | |
| 0.21 |
| Champaign | |
| Stratford Park North | |
| — / Not Applicable | |
| None | |
| Public | |
| Public Sewer | |
| 11090326 | |
| 452022154018 |
Nearby Schools
| NAME: | DISTRICT: | DISTANCE: | |
|---|---|---|---|
|
Grade School
Unit 4 Of Choice |
4 | — | |
|
Middle School
Jefferson Middle School |
4 | Not in DB | |
|
High School
Centennial High School |
4 | Not in DB | |
Property History
| DATE: | EVENT: | PRICE: | SOURCE: |
|---|---|---|---|
| 16 Aug, 2019 | Sold | $185,000 | MRED MLS |
| 7 Jul, 2019 | Under contract | $180,000 | MRED MLS |
| 5 Jul, 2019 | Listed for sale | $180,000 | MRED MLS |
| 7 Sep, 2021 | Sold | $235,000 | MRED MLS |
| 20 Jul, 2021 | Under contract | $198,000 | MRED MLS |
| 14 Jul, 2021 | Listed for sale | $198,000 | MRED MLS |
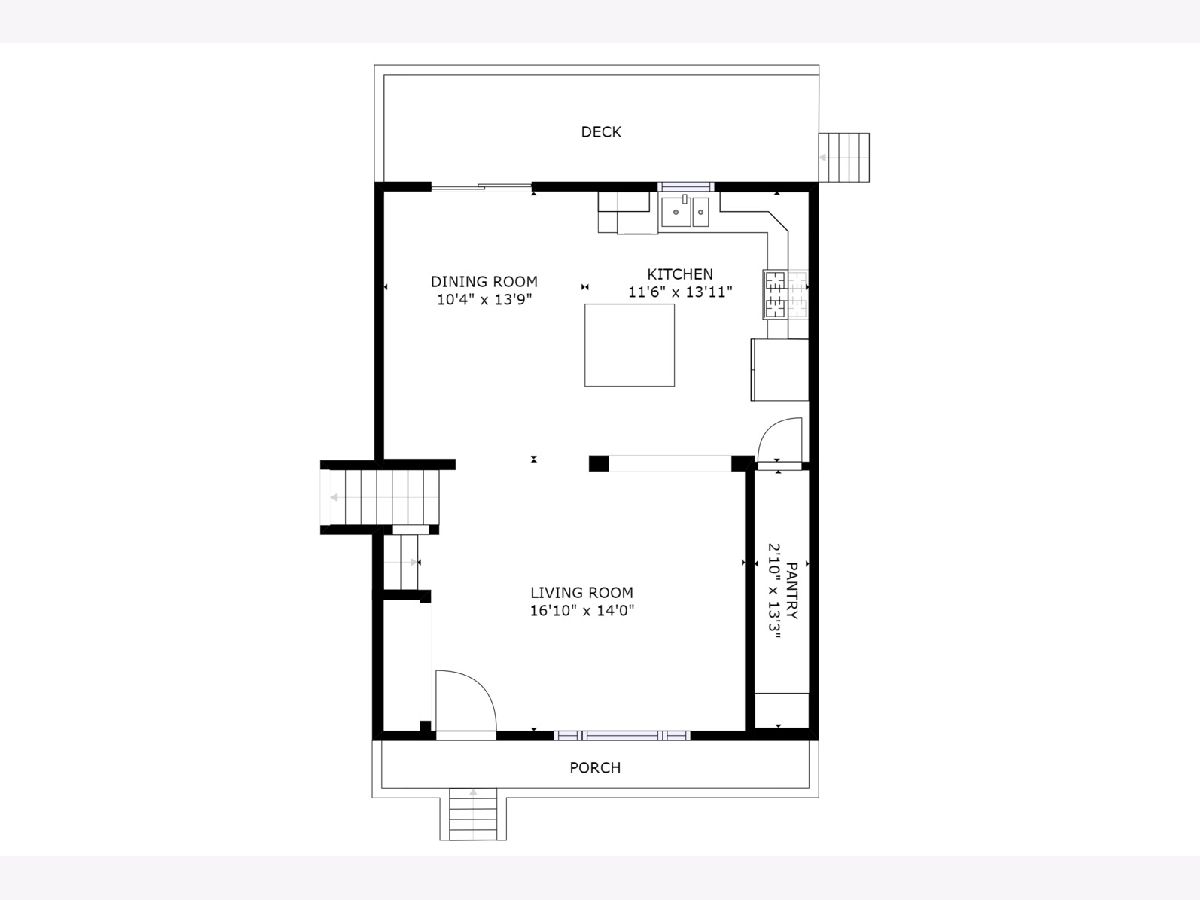
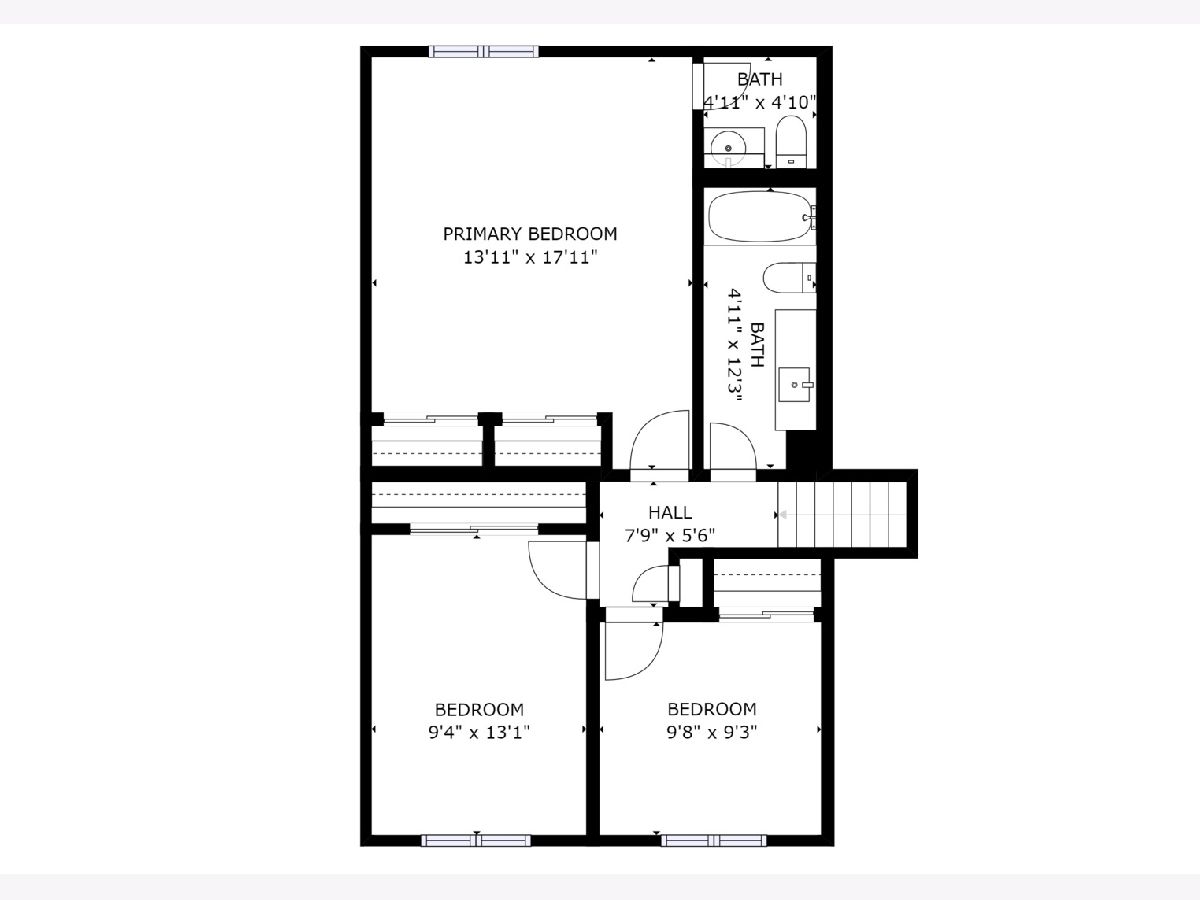
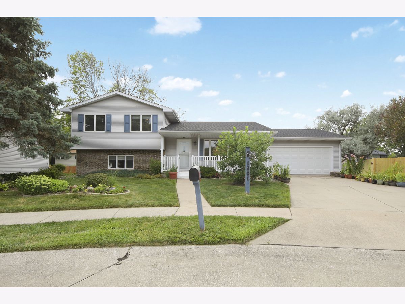
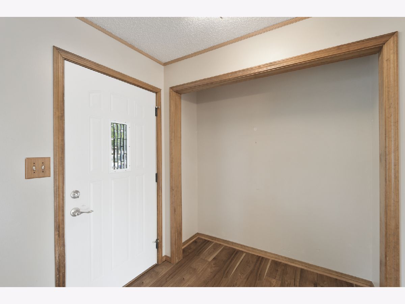
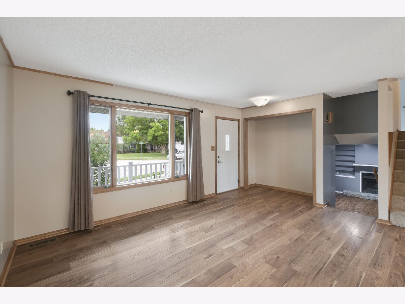
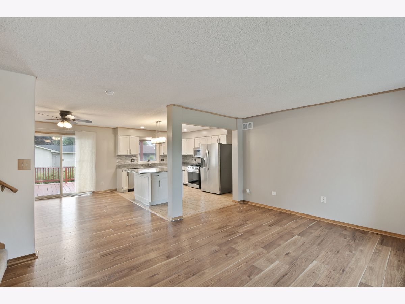
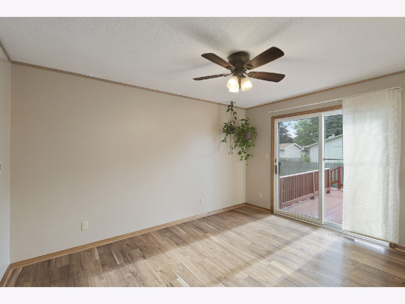
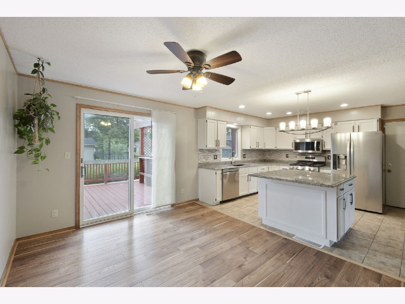
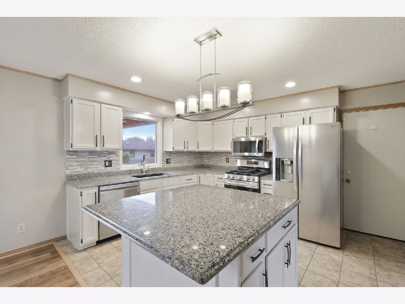
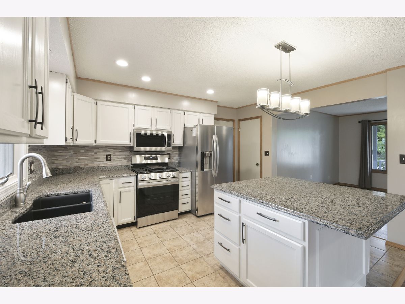
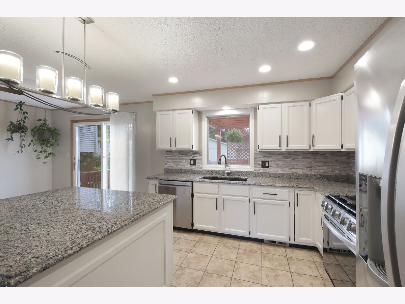
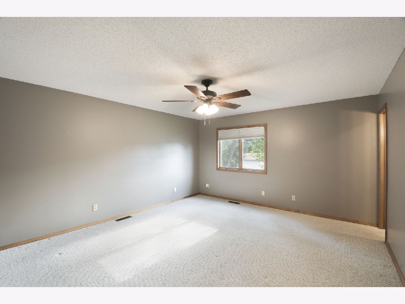
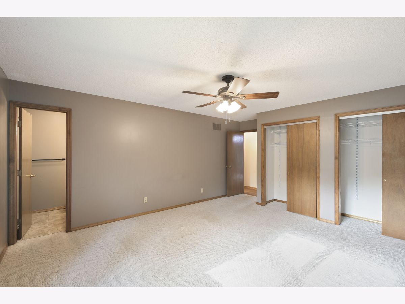
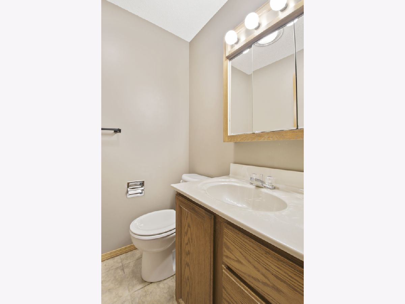
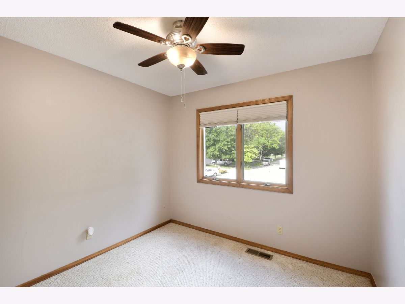
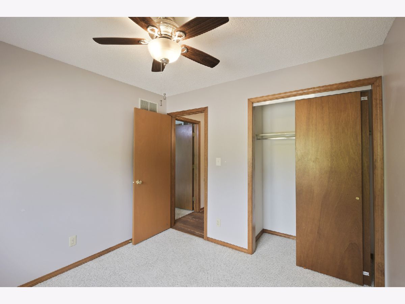
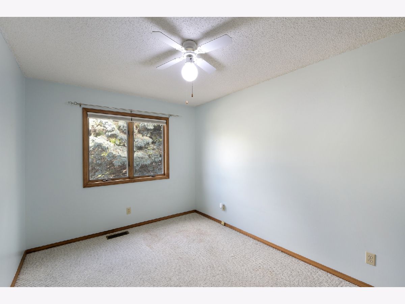
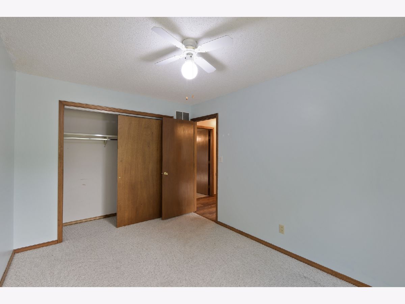
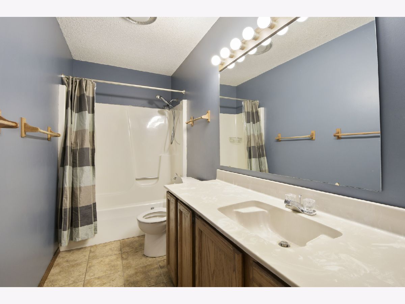
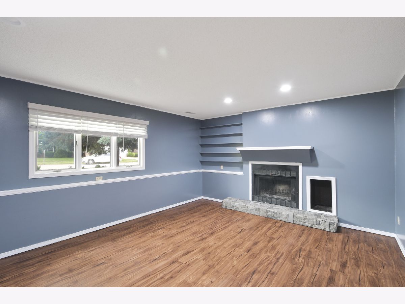
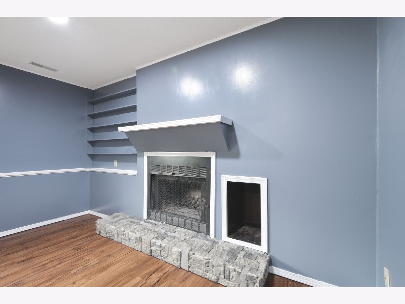
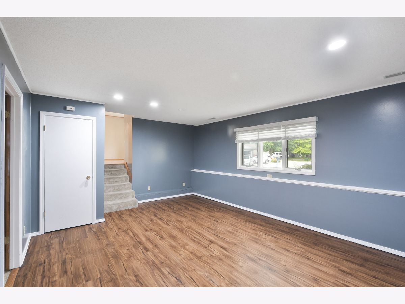
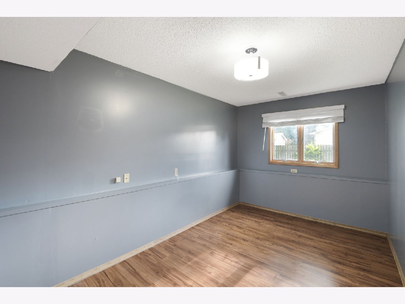
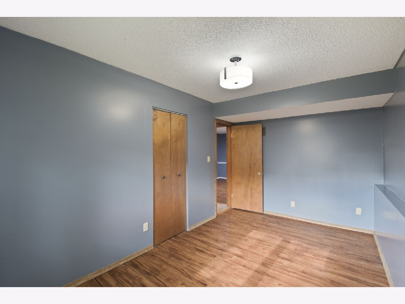
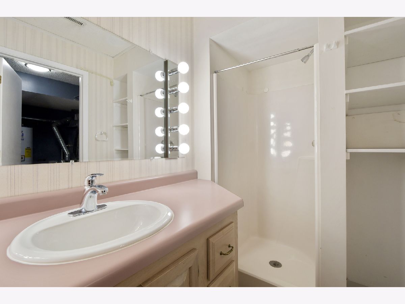
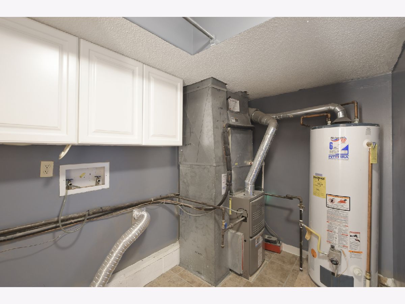
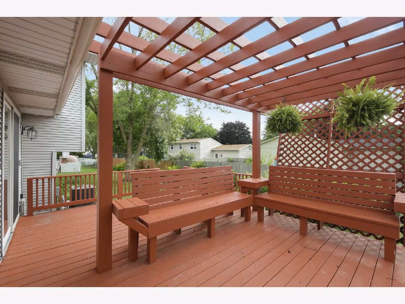
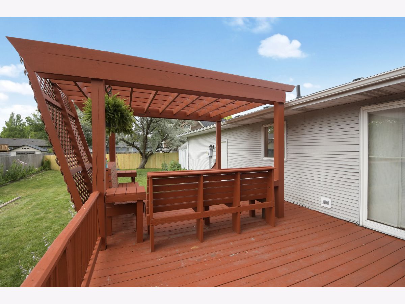
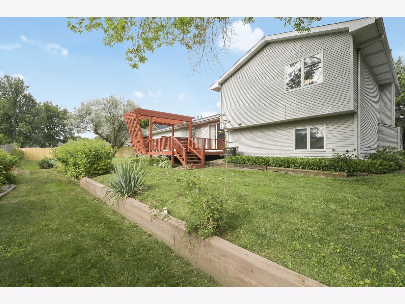
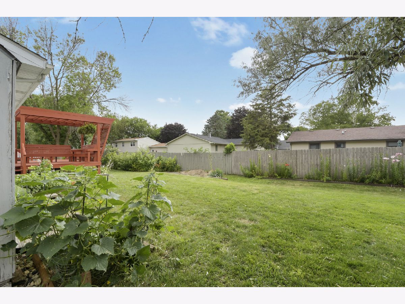
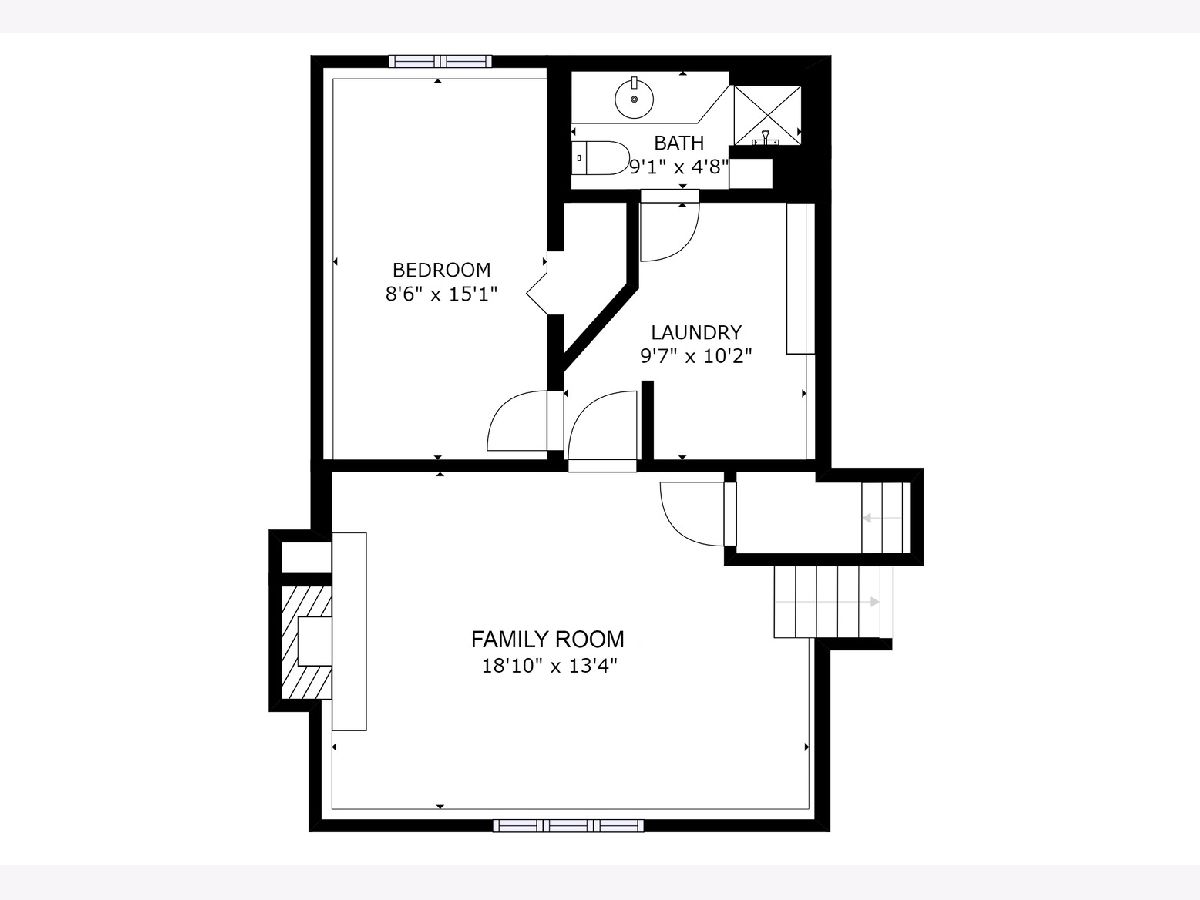
Room Specifics
Total Bedrooms: 4
Bedrooms Above Ground: 4
Bedrooms Below Ground: 0
Dimensions: —
Floor Type: Carpet
Dimensions: —
Floor Type: Carpet
Dimensions: —
Floor Type: Vinyl
Full Bathrooms: 3
Bathroom Amenities: —
Bathroom in Basement: 0
Rooms: Pantry
Basement Description: Crawl
Other Specifics
| 2 | |
| — | |
| Concrete | |
| Deck, Patio | |
| Cul-De-Sac,Partial Fencing,Sidewalks | |
| 64.21X116.65X122.21X103.06 | |
| — | |
| Half | |
| Wood Laminate Floors | |
| Range, Microwave, Dishwasher, Refrigerator, Stainless Steel Appliance(s) | |
| Not in DB | |
| Sidewalks, Street Paved | |
| — | |
| — | |
| — |
Tax History
| Year | Property Taxes |
|---|---|
| 2019 | $4,150 |
| 2021 | $4,405 |
Contact Agent
Nearby Similar Homes
Nearby Sold Comparables
Contact Agent
Listing Provided By
KELLER WILLIAMS-TREC

