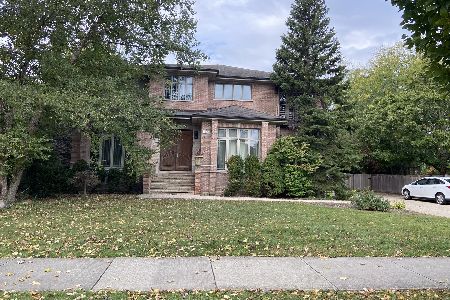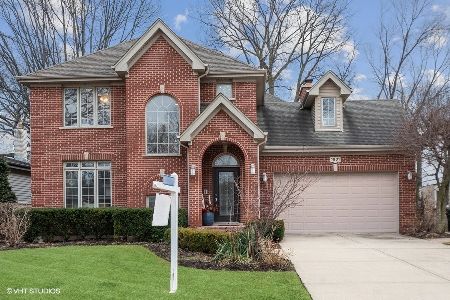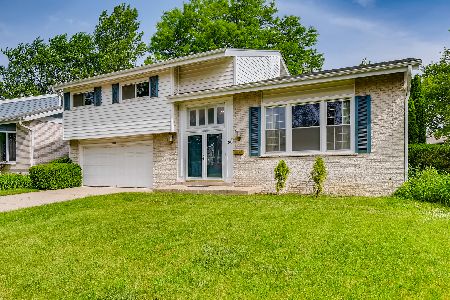1801 Birch Street, Park Ridge, Illinois 60068
$840,000
|
Sold
|
|
| Status: | Closed |
| Sqft: | 3,400 |
| Cost/Sqft: | $256 |
| Beds: | 4 |
| Baths: | 4 |
| Year Built: | 2000 |
| Property Taxes: | $16,154 |
| Days On Market: | 3571 |
| Lot Size: | 0,00 |
Description
Simply stunning! A classic 2 story on a quiet tree lined street, this home has the space and elegance required by the discerning buyer. Greeted by a two story foyer, your impressive experience awaits. Private living room for quiet entertaining. Dining space for a generous table, complimented by hardwood floors, chair rail and crown molding. Kitchen expanse with bountiful storage and granite counters, hardwood floors, island with cook top, stainless appliances, recessed lighting. A cozy hearth warms the family room, and spring awaits thru a transom door to the paver patio and green space beyond. Master bedroom, truly oversized with all desired amenities: tray ceiling, recessed lighting, expansive walk-in closet, new carpeting, and a bath suite with ambiance. Second floor carpeting is new throughout. Lower level carpeting is newer as well, and it compliments the many valued spaces held there: recreation, well appointed wet bar, office, playroom, & full bath. Experience & enjoy!
Property Specifics
| Single Family | |
| — | |
| — | |
| 2000 | |
| Full | |
| — | |
| No | |
| — |
| Cook | |
| — | |
| 0 / Not Applicable | |
| None | |
| Lake Michigan | |
| Public Sewer | |
| 09190900 | |
| 09224200110000 |
Nearby Schools
| NAME: | DISTRICT: | DISTANCE: | |
|---|---|---|---|
|
Grade School
Franklin Elementary School |
64 | — | |
|
Middle School
Emerson Middle School |
64 | Not in DB | |
|
High School
Maine South High School |
207 | Not in DB | |
Property History
| DATE: | EVENT: | PRICE: | SOURCE: |
|---|---|---|---|
| 10 Aug, 2016 | Sold | $840,000 | MRED MLS |
| 29 Jun, 2016 | Under contract | $869,000 | MRED MLS |
| 11 Apr, 2016 | Listed for sale | $869,000 | MRED MLS |
| 18 Apr, 2023 | Sold | $930,000 | MRED MLS |
| 24 Feb, 2023 | Under contract | $949,900 | MRED MLS |
| 17 Feb, 2023 | Listed for sale | $949,900 | MRED MLS |
Room Specifics
Total Bedrooms: 4
Bedrooms Above Ground: 4
Bedrooms Below Ground: 0
Dimensions: —
Floor Type: Carpet
Dimensions: —
Floor Type: Carpet
Dimensions: —
Floor Type: Carpet
Full Bathrooms: 4
Bathroom Amenities: Whirlpool,Separate Shower,Double Sink
Bathroom in Basement: 1
Rooms: Foyer,Office,Play Room,Recreation Room,Walk In Closet
Basement Description: Finished
Other Specifics
| 2 | |
| Concrete Perimeter | |
| Concrete | |
| Brick Paver Patio | |
| — | |
| 62 X 134 | |
| — | |
| Full | |
| Vaulted/Cathedral Ceilings, Skylight(s), Bar-Wet, Hardwood Floors, First Floor Laundry | |
| Double Oven, Microwave, Dishwasher, Refrigerator, High End Refrigerator, Disposal, Stainless Steel Appliance(s) | |
| Not in DB | |
| — | |
| — | |
| — | |
| Wood Burning, Gas Log, Gas Starter |
Tax History
| Year | Property Taxes |
|---|---|
| 2016 | $16,154 |
| 2023 | $16,598 |
Contact Agent
Nearby Similar Homes
Nearby Sold Comparables
Contact Agent
Listing Provided By
Coldwell Banker Residential











