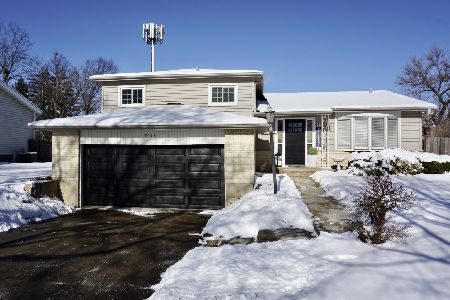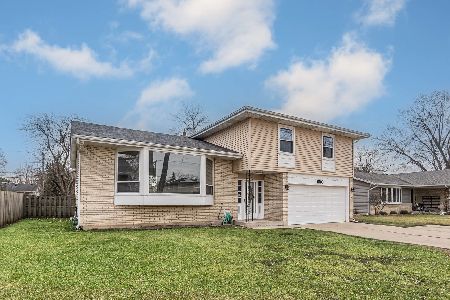1801 Camp Mcdonald Road, Mount Prospect, Illinois 60056
$330,000
|
Sold
|
|
| Status: | Closed |
| Sqft: | 2,074 |
| Cost/Sqft: | $169 |
| Beds: | 3 |
| Baths: | 4 |
| Year Built: | 1967 |
| Property Taxes: | $7,108 |
| Days On Market: | 2735 |
| Lot Size: | 0,28 |
Description
Super one level living at its best. Great location walking distance to Metra station. Close to Burning Bush Trails and Woodland Trails Park, John Hersey High school. Spacious home with a nice deep fenced backyard. Master bedroom is en suite. The family room is open to the kitchen. Slider access to the back yard from the family room. Family room with a cozy fireplace and bookcases on either side. Kitchen features Quartz counter tops. 3.5 baths. A spacious finished basement with fourth bedroom and an exercise room plus ample recreation area. Full bathroom in the basement. Double attached garage as well as an apron that can accommodate three cars. Livability and great condition. List of updates available.
Property Specifics
| Single Family | |
| — | |
| Ranch | |
| 1967 | |
| Partial | |
| RANCH | |
| No | |
| 0.28 |
| Cook | |
| — | |
| 0 / Not Applicable | |
| None | |
| Lake Michigan | |
| Public Sewer | |
| 10045940 | |
| 03251180010000 |
Nearby Schools
| NAME: | DISTRICT: | DISTANCE: | |
|---|---|---|---|
|
Grade School
Indian Grove Elementary School |
26 | — | |
|
Middle School
River Trails Middle School |
26 | Not in DB | |
|
High School
John Hersey High School |
214 | Not in DB | |
Property History
| DATE: | EVENT: | PRICE: | SOURCE: |
|---|---|---|---|
| 30 Oct, 2018 | Sold | $330,000 | MRED MLS |
| 13 Aug, 2018 | Under contract | $349,999 | MRED MLS |
| 8 Aug, 2018 | Listed for sale | $349,999 | MRED MLS |
Room Specifics
Total Bedrooms: 4
Bedrooms Above Ground: 3
Bedrooms Below Ground: 1
Dimensions: —
Floor Type: Wood Laminate
Dimensions: —
Floor Type: Wood Laminate
Dimensions: —
Floor Type: Wood Laminate
Full Bathrooms: 4
Bathroom Amenities: Soaking Tub
Bathroom in Basement: 1
Rooms: Exercise Room,Foyer,Recreation Room
Basement Description: Partially Finished,Crawl
Other Specifics
| 2 | |
| Concrete Perimeter | |
| Concrete | |
| Patio | |
| Corner Lot | |
| 85X143X85X143 | |
| Full,Unfinished | |
| Full | |
| First Floor Bedroom, First Floor Laundry, First Floor Full Bath | |
| Range, Microwave, Dishwasher, Refrigerator, Washer, Dryer, Disposal, Range Hood | |
| Not in DB | |
| — | |
| — | |
| — | |
| Wood Burning, Gas Starter |
Tax History
| Year | Property Taxes |
|---|---|
| 2018 | $7,108 |
Contact Agent
Nearby Similar Homes
Nearby Sold Comparables
Contact Agent
Listing Provided By
Berkshire Hathaway HomeServices KoenigRubloff










