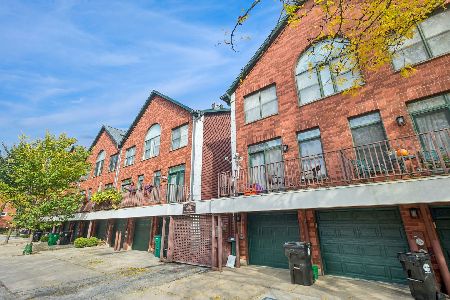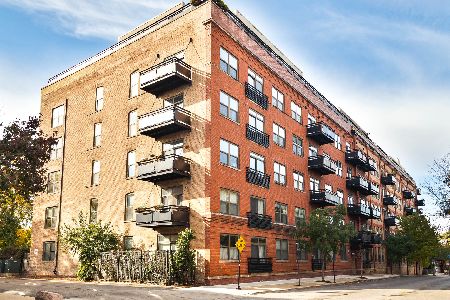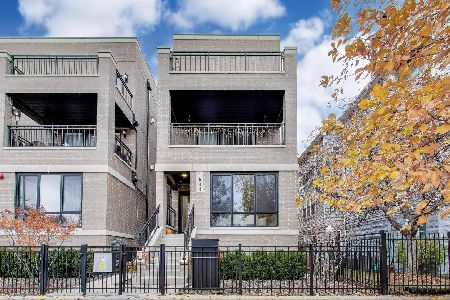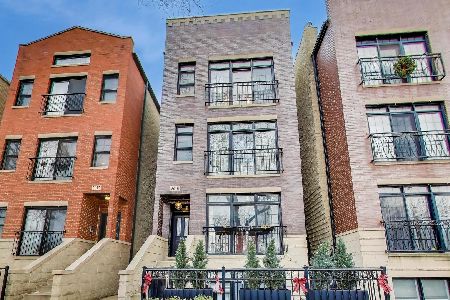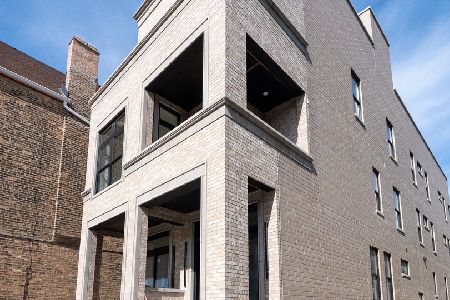1801 Diversey Parkway, Lincoln Park, Chicago, Illinois 60614
$474,000
|
Sold
|
|
| Status: | Closed |
| Sqft: | 2,065 |
| Cost/Sqft: | $237 |
| Beds: | 3 |
| Baths: | 2 |
| Year Built: | 1997 |
| Property Taxes: | $6,909 |
| Days On Market: | 4431 |
| Lot Size: | 0,00 |
Description
End Unit T'home. Unique layout, Walk directly into large open living area! 3-level light and bright, boasts privacy in a landscaped gated complex. Xtra-wide open floorplan, HDWD floors, Wood burning FP, Upgraded kitchen SS APPLS, Granite CTRS, Breakfast Bar. Freshly painted, New carpet. V'ted ceiling in bdrms. Amazing extra loft space can be FAM RM/DEN/OFFICE/4TH BDRM with 4 skylights. Att 2 Car garage with roof deck
Property Specifics
| Condos/Townhomes | |
| 3 | |
| — | |
| 1997 | |
| None | |
| — | |
| No | |
| — |
| Cook | |
| — | |
| 309 / Monthly | |
| Water,Parking,Insurance,Security,Security,Exterior Maintenance,Lawn Care,Scavenger,Snow Removal | |
| Lake Michigan | |
| Public Sewer | |
| 08501454 | |
| 14304030691032 |
Property History
| DATE: | EVENT: | PRICE: | SOURCE: |
|---|---|---|---|
| 22 May, 2014 | Sold | $474,000 | MRED MLS |
| 13 Apr, 2014 | Under contract | $489,000 | MRED MLS |
| — | Last price change | $495,000 | MRED MLS |
| 10 Dec, 2013 | Listed for sale | $515,000 | MRED MLS |
Room Specifics
Total Bedrooms: 3
Bedrooms Above Ground: 3
Bedrooms Below Ground: 0
Dimensions: —
Floor Type: Carpet
Dimensions: —
Floor Type: Carpet
Full Bathrooms: 2
Bathroom Amenities: Whirlpool,Double Sink
Bathroom in Basement: 0
Rooms: Loft
Basement Description: None
Other Specifics
| 2 | |
| — | |
| — | |
| Deck | |
| Common Grounds,Landscaped | |
| COMMON | |
| — | |
| Full | |
| Vaulted/Cathedral Ceilings | |
| Double Oven, Range, Microwave, Dishwasher, Refrigerator, Bar Fridge, Washer, Dryer, Disposal, Stainless Steel Appliance(s) | |
| Not in DB | |
| — | |
| — | |
| Security Door Lock(s) | |
| — |
Tax History
| Year | Property Taxes |
|---|---|
| 2014 | $6,909 |
Contact Agent
Nearby Similar Homes
Nearby Sold Comparables
Contact Agent
Listing Provided By
Dream Town Realty

