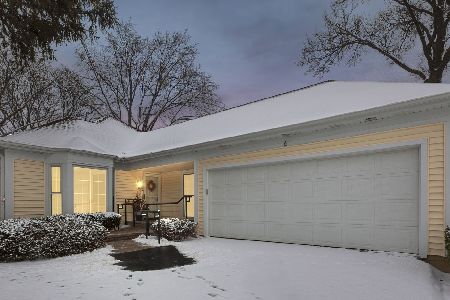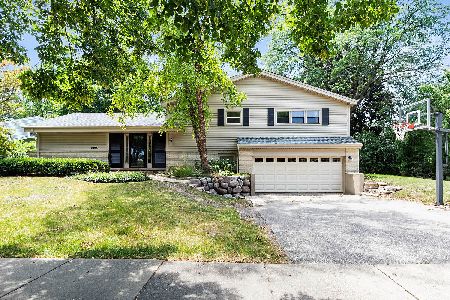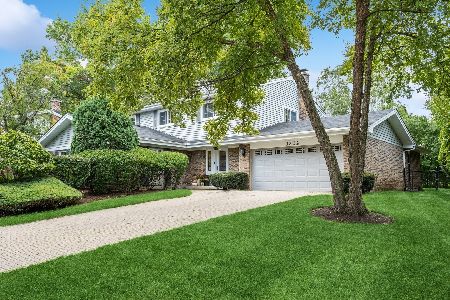1801 Heather Court, Northbrook, Illinois 60062
$475,000
|
Sold
|
|
| Status: | Closed |
| Sqft: | 1,778 |
| Cost/Sqft: | $278 |
| Beds: | 4 |
| Baths: | 3 |
| Year Built: | 1965 |
| Property Taxes: | $9,331 |
| Days On Market: | 1932 |
| Lot Size: | 0,28 |
Description
Fabulous 4 BR/2.1 BA split level home located on a quiet cul-de-sac on a beautiful tree-lined street in lovely Heathercrest! Open concept living with gleaming hardwood floors throughout the main floor & second level, soaring ceilings in the bright Living & Dining Room with 3 skylights and a wall of sliding doors leading to the backyard. Cooks will enjoy the sunny kitchen with 42" cabinets, granite counters, stainless appliances, breakfast bar, bay window and door to the side yard. The Lower Level offers a Family Room, cozy wood burning Fireplace, updated Powder Room, convenient Laundry Room with lockers & storage area that opens to the 2-car attached garage + tons of additional storage in the expansive and easily accessible crawlspace. Upstairs find the Master BR with en-suite updated BA + 3 additional BRs that share the updated Hall Bath. You will love the gorgeous backyard with concrete patio surrounded by brick pavers and tons of grassy area. Amazing location just a block away from West Park Sports Center with an outdoor pool, 2 ice rinks, playground and ball fields and the YMCA. Only minutes to Town, Metra Train, Library, and District 27 schools and Glenbrook North High School.
Property Specifics
| Single Family | |
| — | |
| — | |
| 1965 | |
| None | |
| — | |
| No | |
| 0.28 |
| Cook | |
| Heathercrest | |
| 0 / Not Applicable | |
| None | |
| Lake Michigan | |
| Public Sewer | |
| 10882042 | |
| 04172080060000 |
Nearby Schools
| NAME: | DISTRICT: | DISTANCE: | |
|---|---|---|---|
|
Grade School
Hickory Point Elementary School |
27 | — | |
|
Middle School
Wood Oaks Junior High School |
27 | Not in DB | |
|
High School
Glenbrook North High School |
225 | Not in DB | |
|
Alternate Elementary School
Shabonee School |
— | Not in DB | |
Property History
| DATE: | EVENT: | PRICE: | SOURCE: |
|---|---|---|---|
| 15 Dec, 2020 | Sold | $475,000 | MRED MLS |
| 7 Nov, 2020 | Under contract | $495,000 | MRED MLS |
| 15 Oct, 2020 | Listed for sale | $495,000 | MRED MLS |
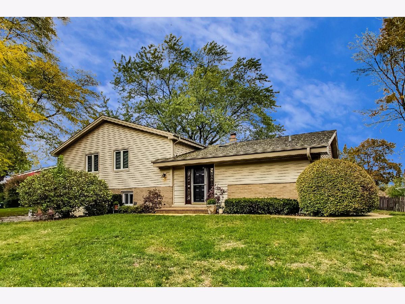
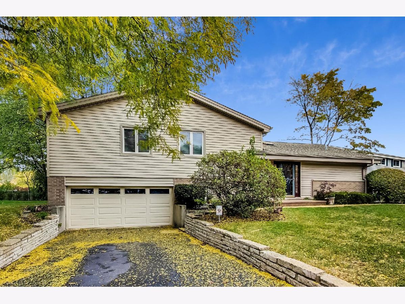
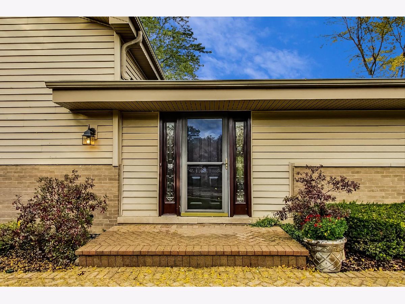
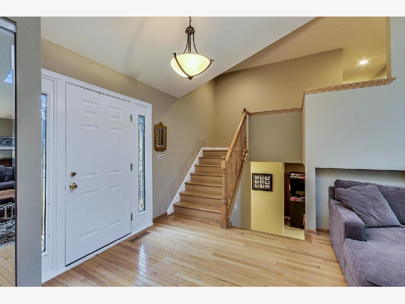
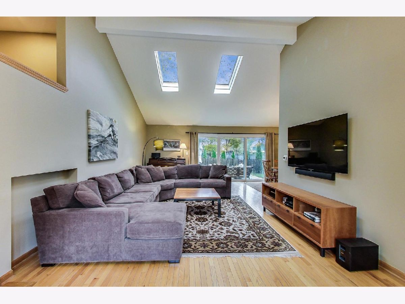
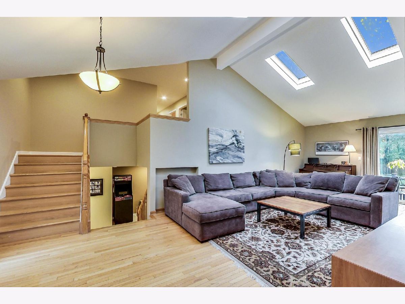
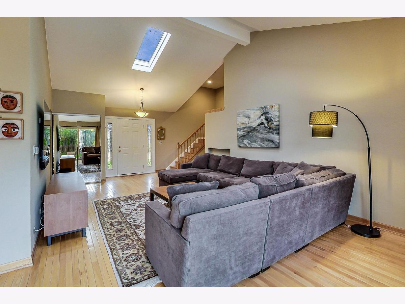
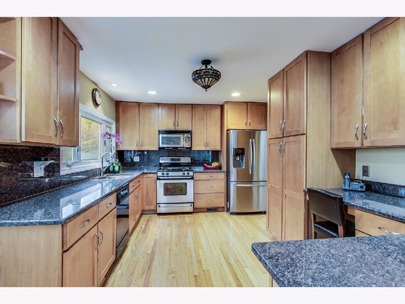
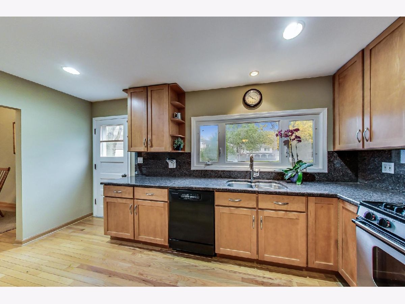
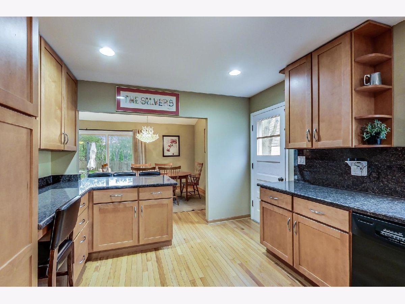
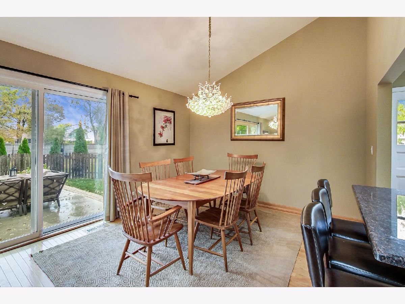
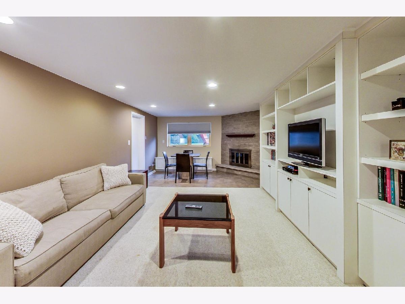
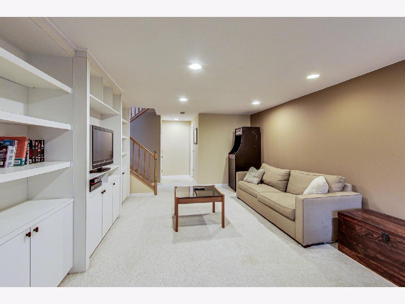
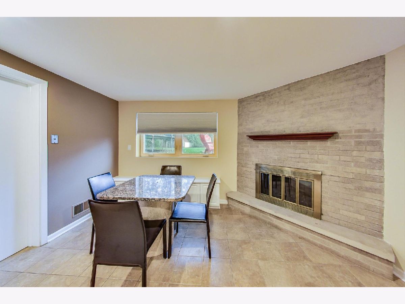
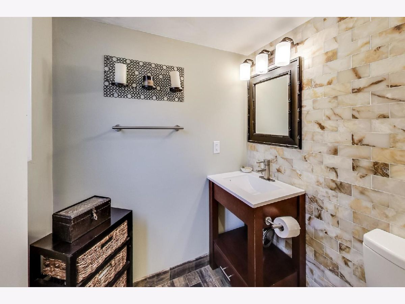
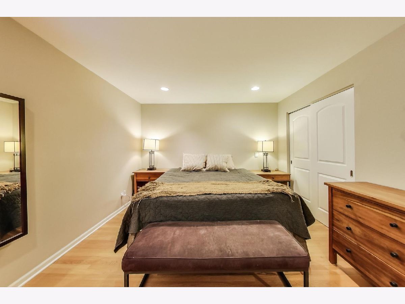
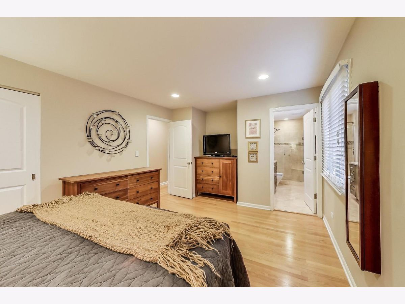
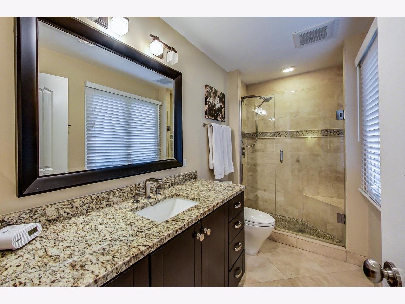
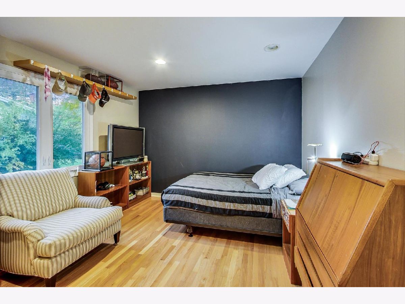
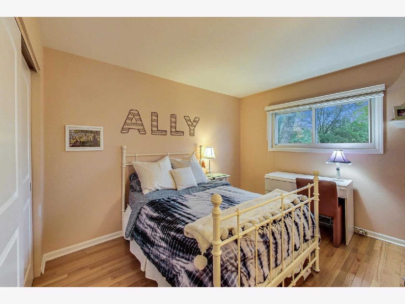
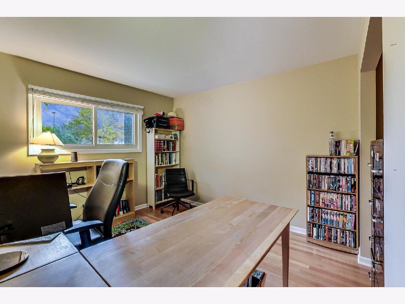
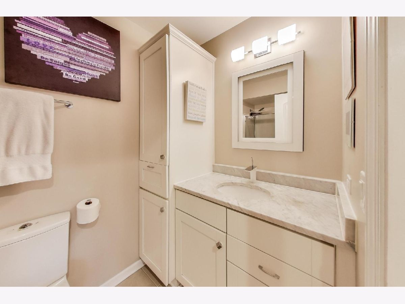
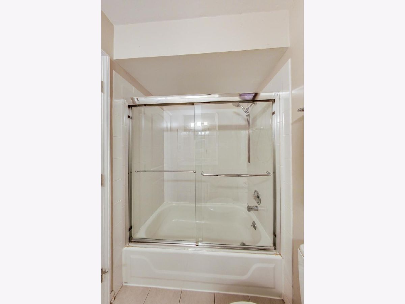
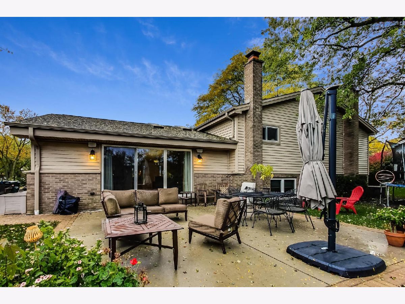
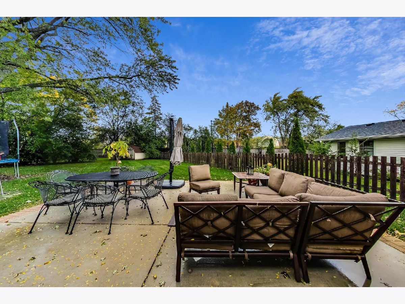
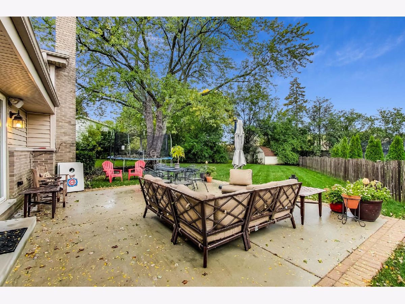
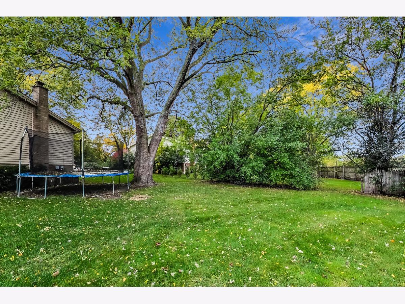
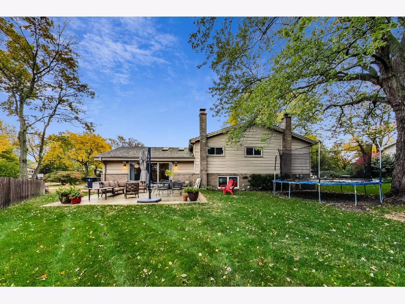
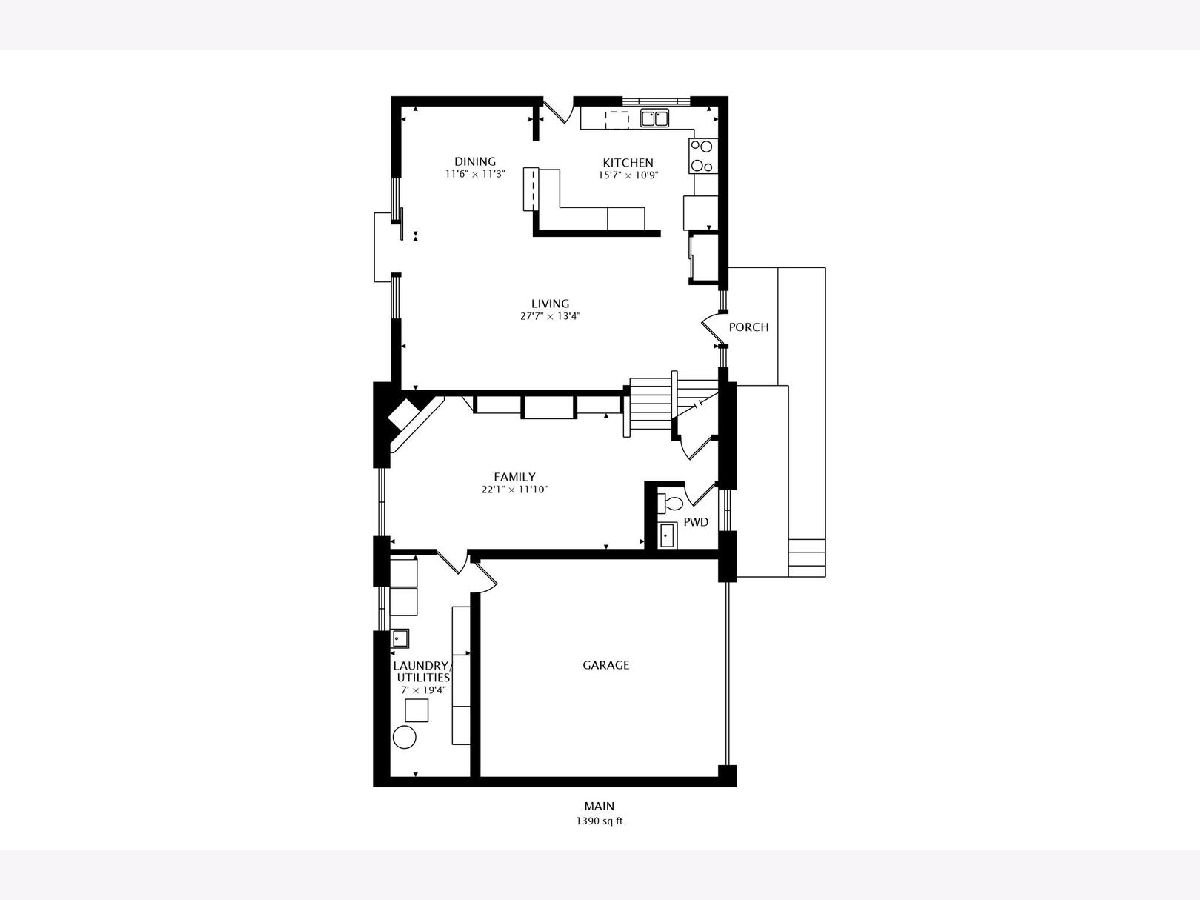
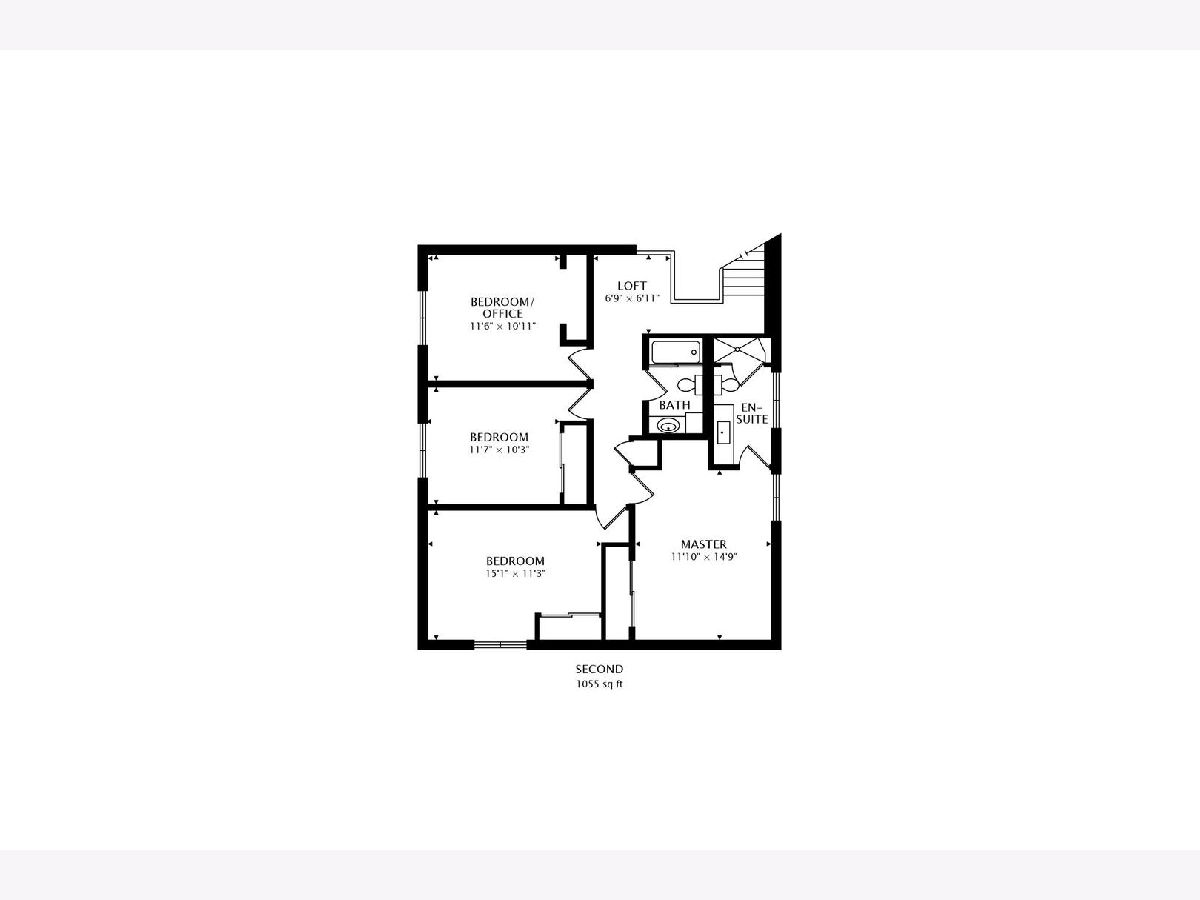
Room Specifics
Total Bedrooms: 4
Bedrooms Above Ground: 4
Bedrooms Below Ground: 0
Dimensions: —
Floor Type: Hardwood
Dimensions: —
Floor Type: Hardwood
Dimensions: —
Floor Type: Hardwood
Full Bathrooms: 3
Bathroom Amenities: Separate Shower
Bathroom in Basement: 0
Rooms: No additional rooms
Basement Description: None
Other Specifics
| 2 | |
| Concrete Perimeter | |
| Asphalt | |
| Brick Paver Patio, Storms/Screens | |
| — | |
| 160 X 148 X 163 | |
| — | |
| Full | |
| Vaulted/Cathedral Ceilings, Skylight(s), Hardwood Floors, Open Floorplan, Drapes/Blinds, Granite Counters | |
| Range, Microwave, Dishwasher, Refrigerator, Freezer, Washer, Dryer, Disposal, Stainless Steel Appliance(s), Gas Cooktop | |
| Not in DB | |
| Curbs, Sidewalks, Street Lights, Street Paved | |
| — | |
| — | |
| Wood Burning |
Tax History
| Year | Property Taxes |
|---|---|
| 2020 | $9,331 |
Contact Agent
Nearby Similar Homes
Nearby Sold Comparables
Contact Agent
Listing Provided By
@properties






