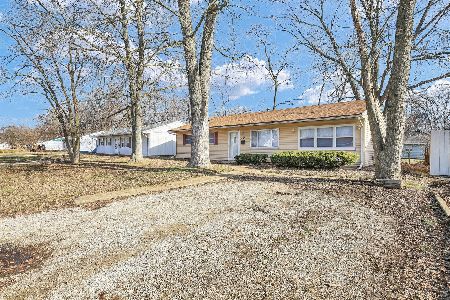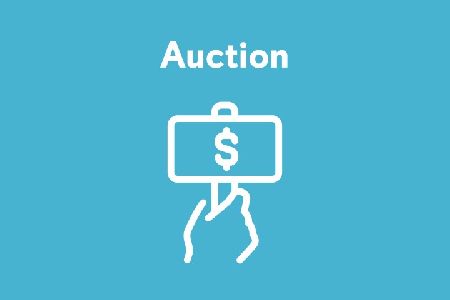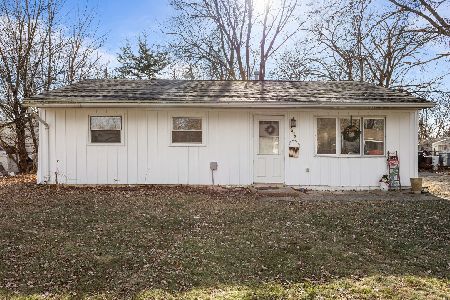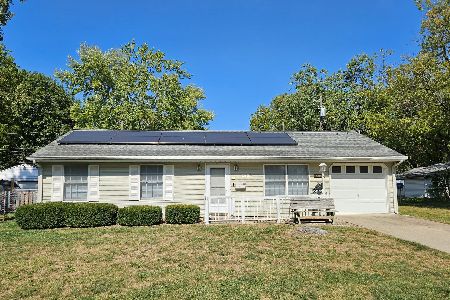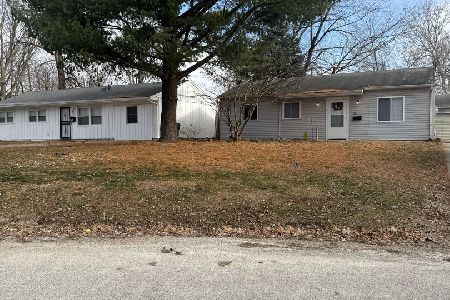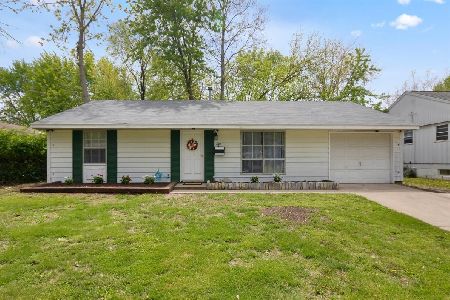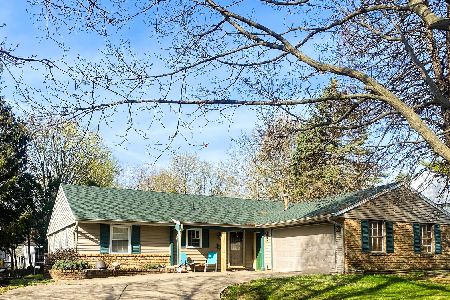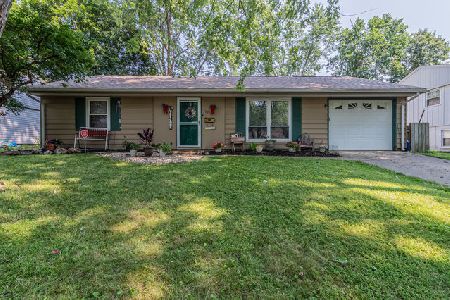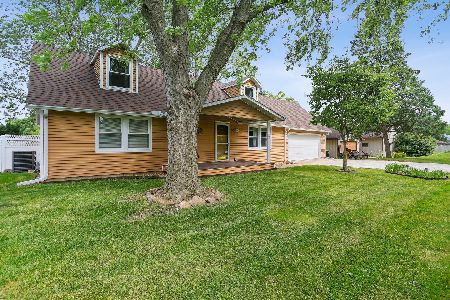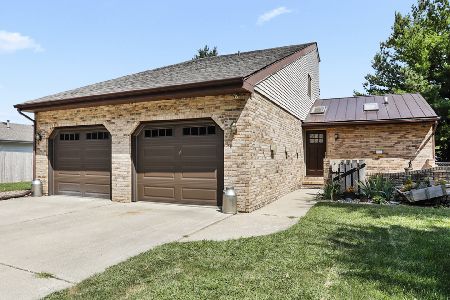1801 Hillshire Drive, Urbana, Illinois 61802
$243,000
|
Sold
|
|
| Status: | Closed |
| Sqft: | 1,639 |
| Cost/Sqft: | $140 |
| Beds: | 3 |
| Baths: | 3 |
| Year Built: | 2006 |
| Property Taxes: | $6,387 |
| Days On Market: | 1706 |
| Lot Size: | 0,19 |
Description
Open floorplan with split bedroom arrangement. Energy efficient with geothermal heating and cooling and extra insulation in attic and walls. New roof in 2020. Stainless steel appliances. Breakfast area. Large pantry. Fully enclosed 3 season sunroom with southern exposure and views for miles. Large master suite opens to sunroom as well. Wood floors throughout. Oversized 2 car garage. Lovely landscaping and koi pond with a waterfall. Full unfinished basement with an additional half bath that is finished and could easily be converted to full bath. The rest of the basement could also easily be finished with an additional bedroom and living area.
Property Specifics
| Single Family | |
| — | |
| Contemporary | |
| 2006 | |
| Full | |
| — | |
| No | |
| 0.19 |
| Champaign | |
| — | |
| — / Not Applicable | |
| None | |
| Public | |
| Public Sewer | |
| 11080170 | |
| 932128428001 |
Nearby Schools
| NAME: | DISTRICT: | DISTANCE: | |
|---|---|---|---|
|
Grade School
Thomas Paine Elementary School |
116 | — | |
|
Middle School
Urbana Middle School |
116 | Not in DB | |
|
High School
Urbana High School |
116 | Not in DB | |
Property History
| DATE: | EVENT: | PRICE: | SOURCE: |
|---|---|---|---|
| 2 Jul, 2021 | Sold | $243,000 | MRED MLS |
| 18 May, 2021 | Under contract | $230,000 | MRED MLS |
| 17 May, 2021 | Listed for sale | $230,000 | MRED MLS |
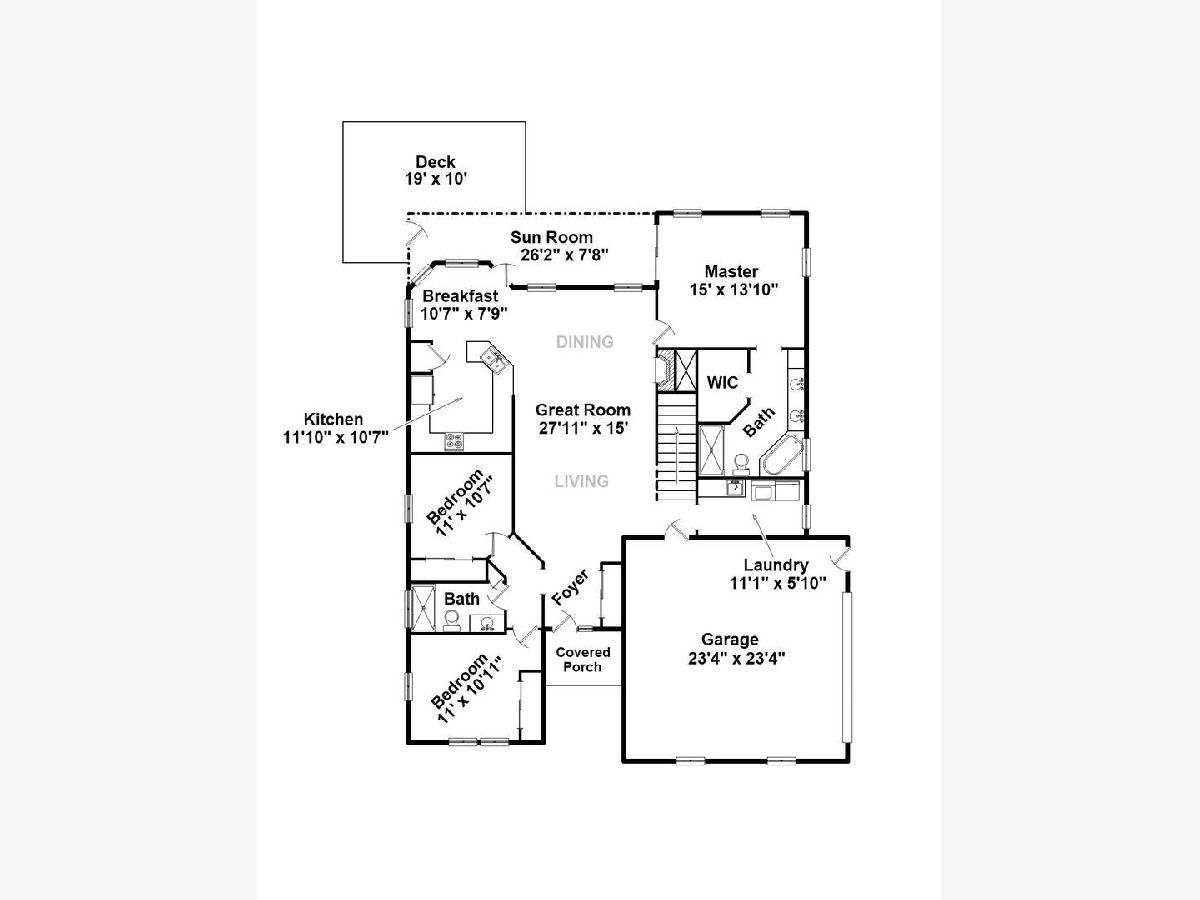
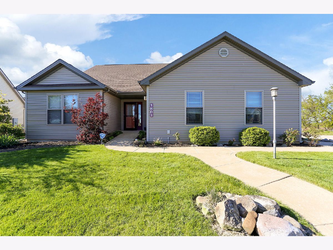
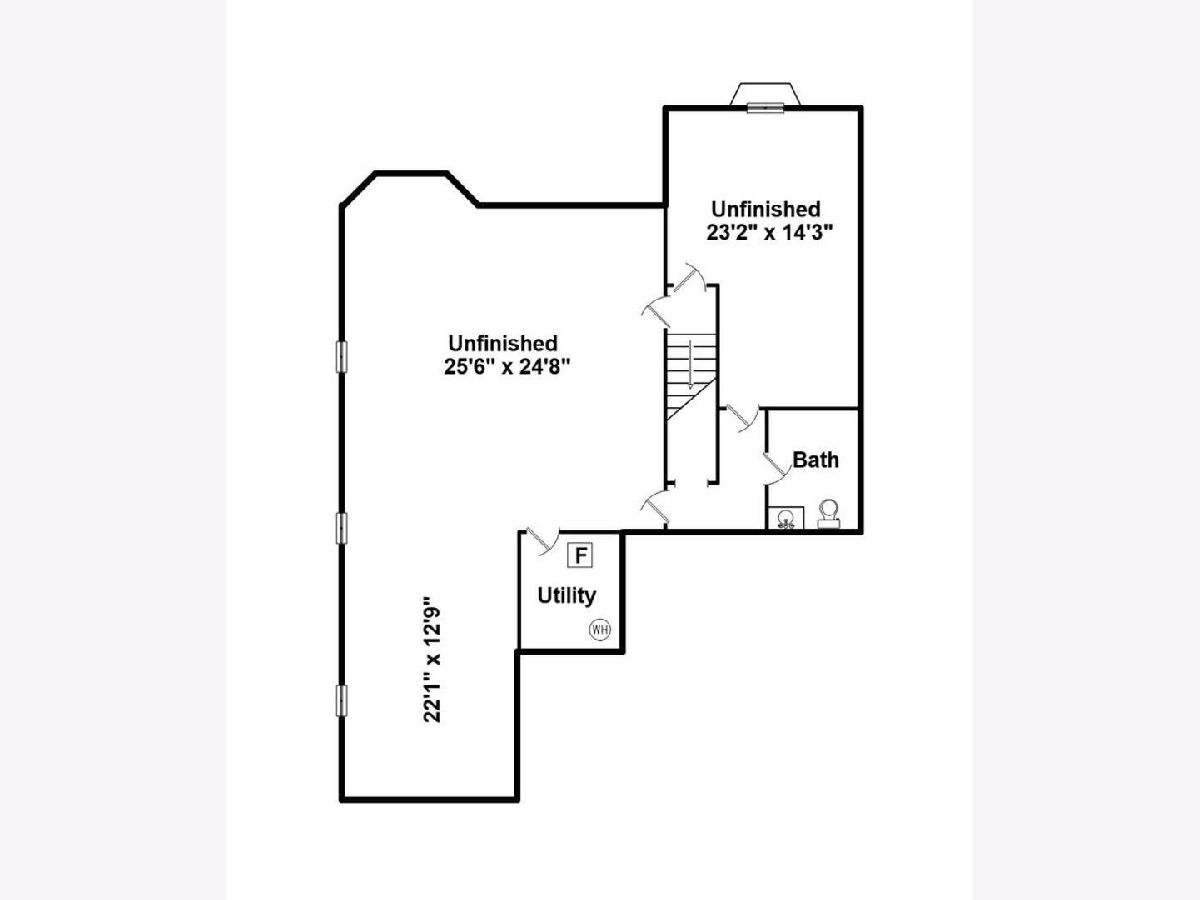
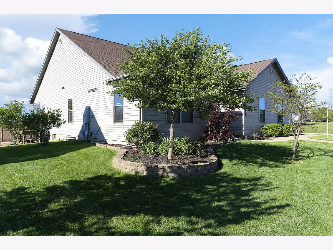
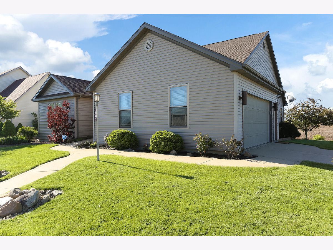
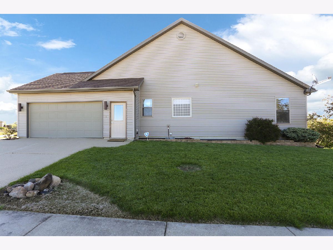
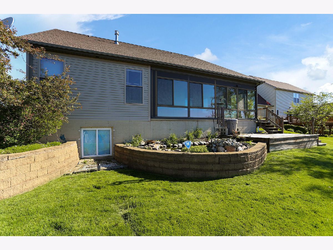
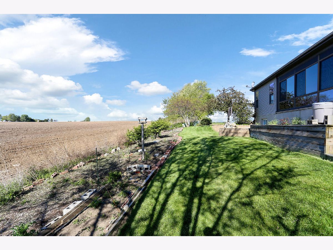
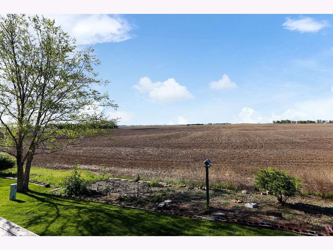
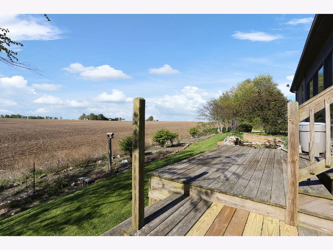
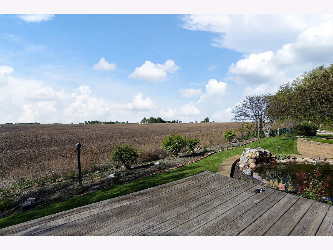
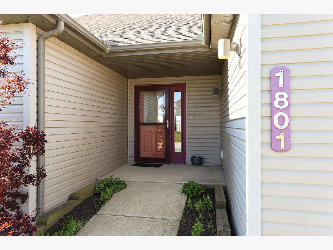
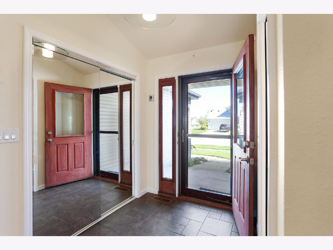
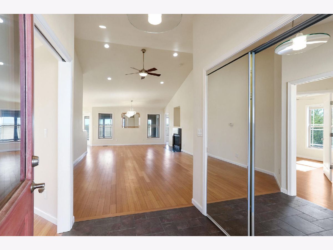
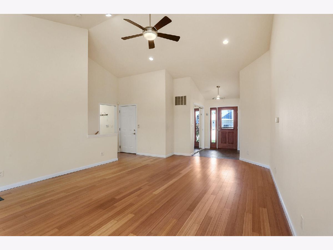
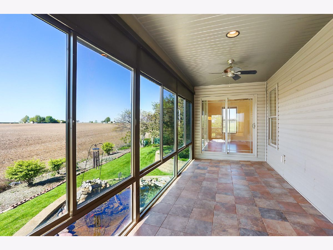
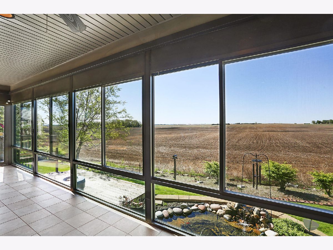
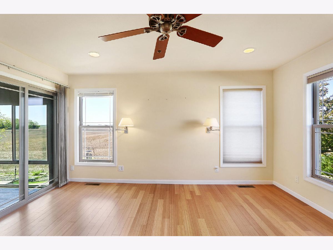
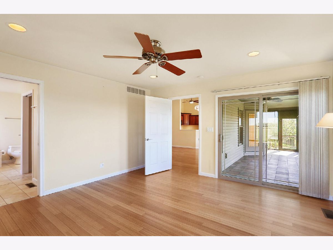
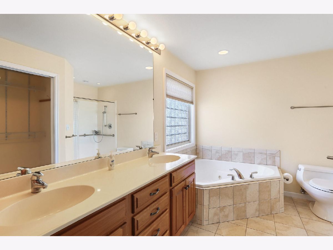
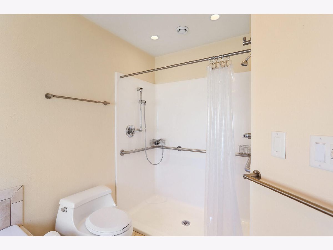
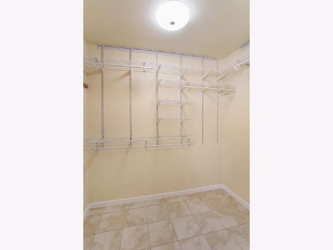
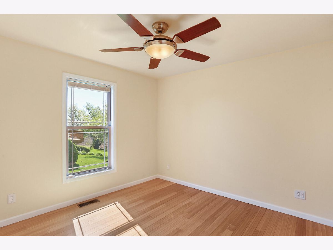
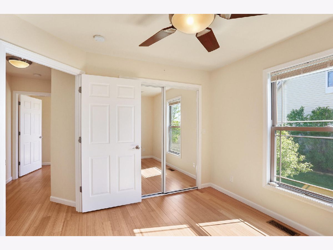
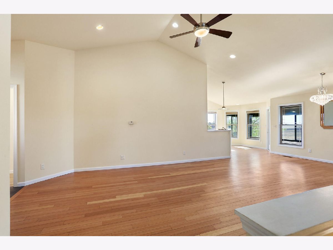
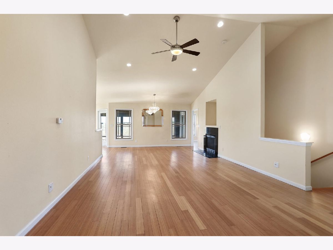
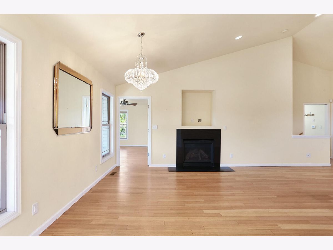
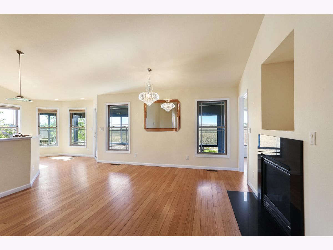
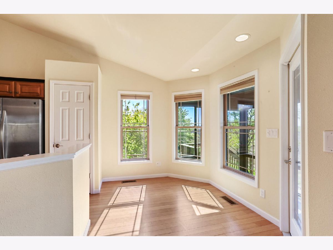
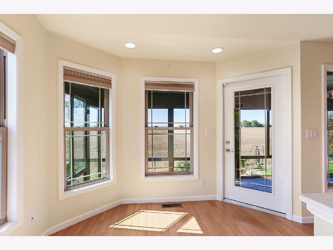
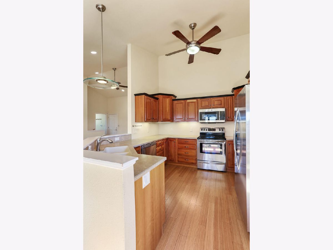
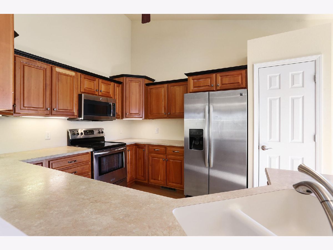
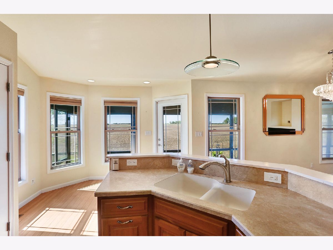
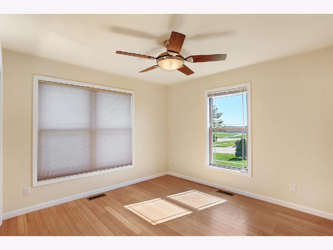
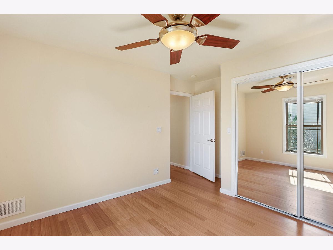
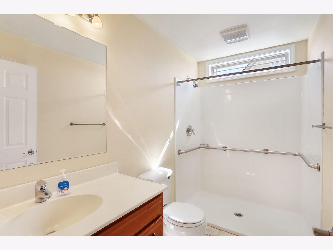
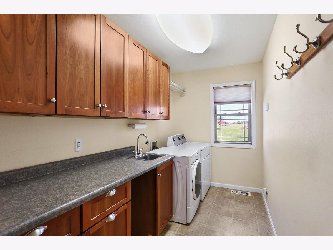
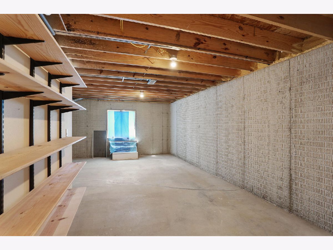
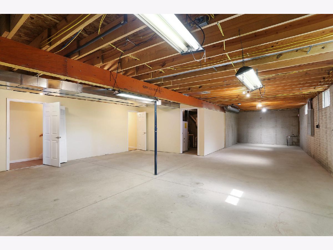
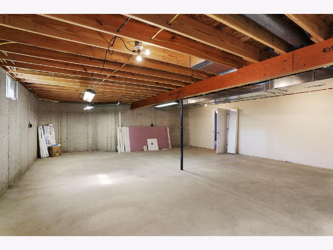
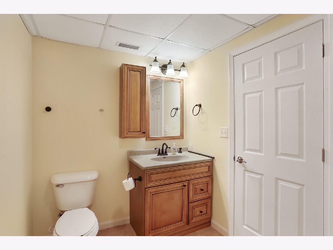
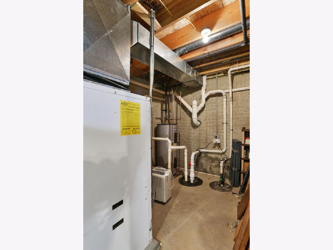
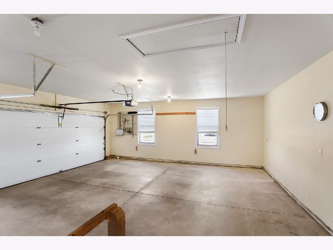
Room Specifics
Total Bedrooms: 3
Bedrooms Above Ground: 3
Bedrooms Below Ground: 0
Dimensions: —
Floor Type: Hardwood
Dimensions: —
Floor Type: Hardwood
Full Bathrooms: 3
Bathroom Amenities: Whirlpool
Bathroom in Basement: 1
Rooms: No additional rooms
Basement Description: Unfinished,Partially Finished
Other Specifics
| 2 | |
| — | |
| — | |
| Deck, Porch | |
| — | |
| 100X85 | |
| — | |
| Full | |
| Vaulted/Cathedral Ceilings, Skylight(s), Hardwood Floors, First Floor Bedroom, First Floor Laundry, Walk-In Closet(s), Open Floorplan | |
| Range, Microwave, Dishwasher, Refrigerator, Washer, Dryer, Disposal | |
| Not in DB | |
| Sidewalks | |
| — | |
| — | |
| Gas Log |
Tax History
| Year | Property Taxes |
|---|---|
| 2021 | $6,387 |
Contact Agent
Nearby Similar Homes
Nearby Sold Comparables
Contact Agent
Listing Provided By
KELLER WILLIAMS-TREC


