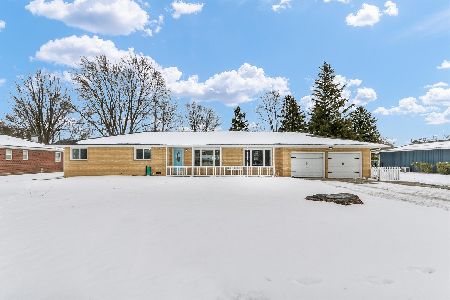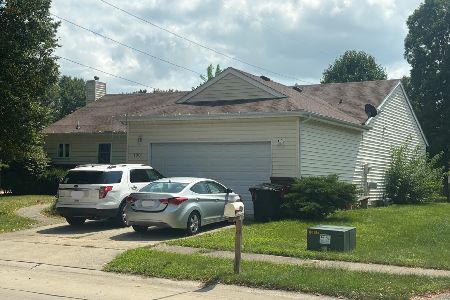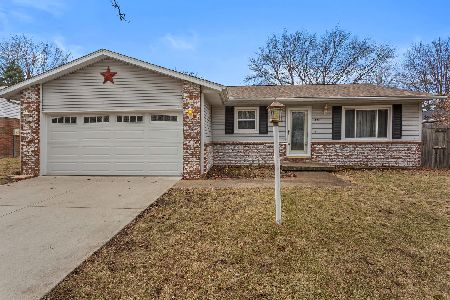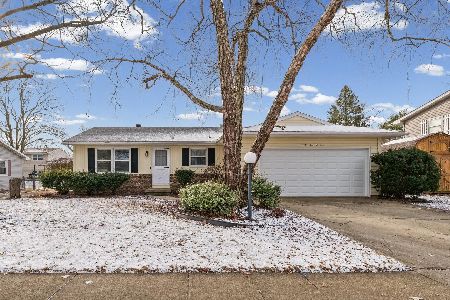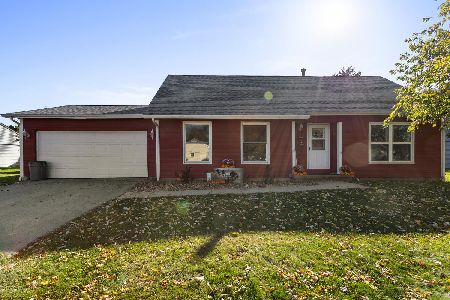1801 Kenny Avenue, Champaign, Illinois 61822
$180,000
|
Sold
|
|
| Status: | Closed |
| Sqft: | 1,576 |
| Cost/Sqft: | $109 |
| Beds: | 3 |
| Baths: | 2 |
| Year Built: | 1977 |
| Property Taxes: | $3,170 |
| Days On Market: | 1788 |
| Lot Size: | 0,25 |
Description
Great 2 story home with huge back yard with wide open views behind and to one side! Fantastic layout with two living spaces. Front living room with large picture window, is open to the dining room. HUGE family room features gas log fireplace with marble & mantle...& sliding door for direct access to back yard. Dining room with repurposed hardwood floors and sliding door to back deck. Updated kitchen with upscale stainless appliances, new in 2017: LG high end refrigerator with front water/ice...Samsung gas range, hanging microwave & Bosch dishwasher Super nice, newer front load grey/chrome front load washer/dryer set. Brand spanking new carpet & fresh paint in the entire home. Brand new, tear off roof & gutters (2020) Garage door/opener replaced (2019) Updated baths. Replacement windows. Water heater (2015) Original HVAC. Low taxes. Oversized, corner lot with large back yard, 8 ft wood privacy fence (2018) quality garden shed & nice wood play/swing set included. Don't miss out...Call to schedule your showing today!
Property Specifics
| Single Family | |
| — | |
| Traditional | |
| 1977 | |
| None | |
| — | |
| No | |
| 0.25 |
| Champaign | |
| — | |
| — / Not Applicable | |
| None | |
| Public | |
| Public Sewer | |
| 11003929 | |
| 462027206012 |
Nearby Schools
| NAME: | DISTRICT: | DISTANCE: | |
|---|---|---|---|
|
Grade School
Champaign Elementary School |
4 | — | |
|
Middle School
Champaign/middle Call Unit 4 351 |
4 | Not in DB | |
|
High School
Centennial High School |
4 | Not in DB | |
Property History
| DATE: | EVENT: | PRICE: | SOURCE: |
|---|---|---|---|
| 26 May, 2021 | Sold | $180,000 | MRED MLS |
| 11 Apr, 2021 | Under contract | $172,500 | MRED MLS |
| 9 Apr, 2021 | Listed for sale | $172,500 | MRED MLS |
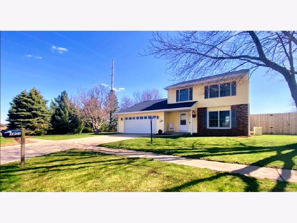
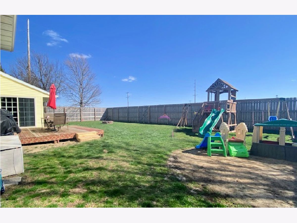
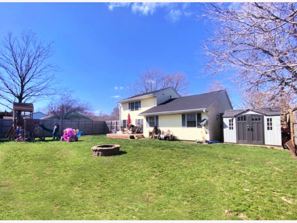
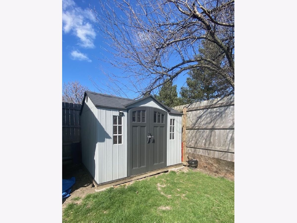
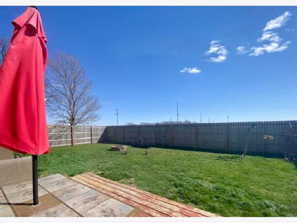
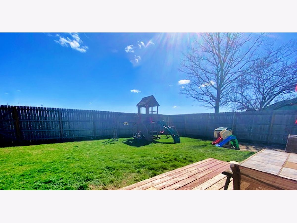
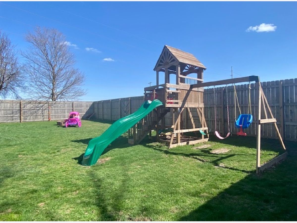
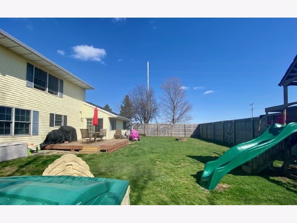
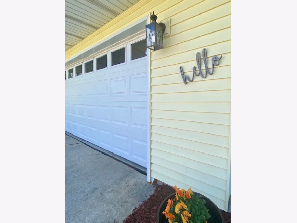
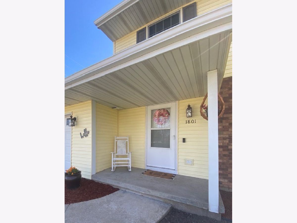
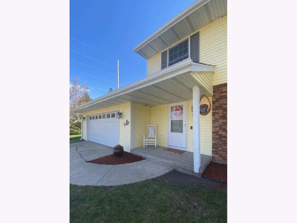
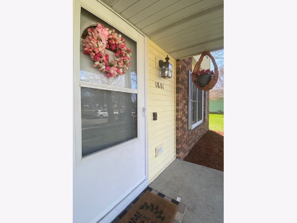
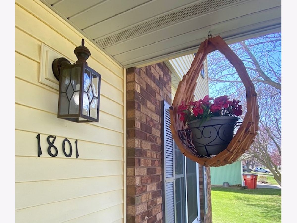
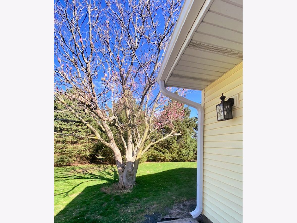
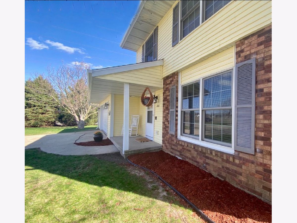
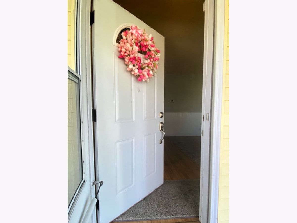
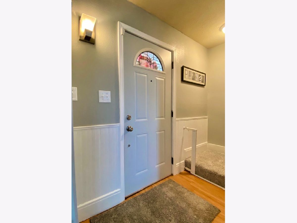
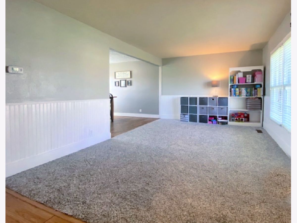
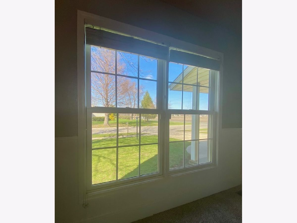
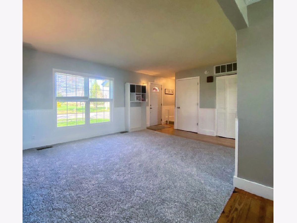
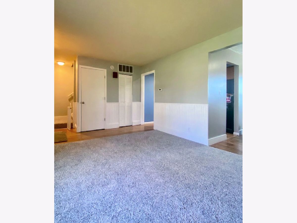
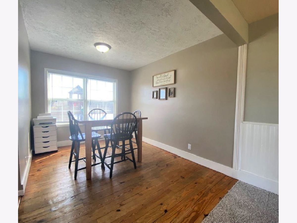
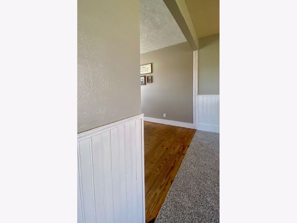
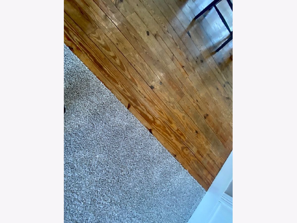
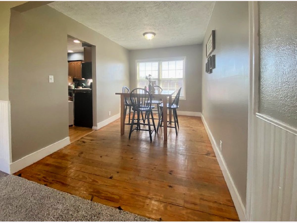
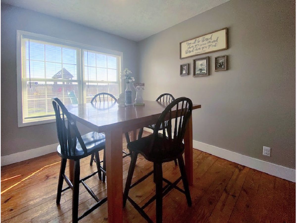
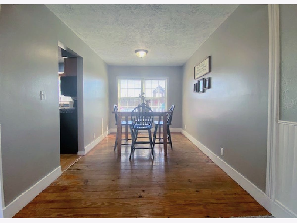
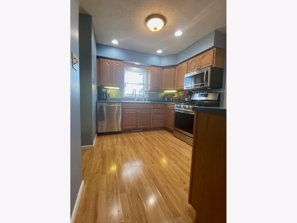
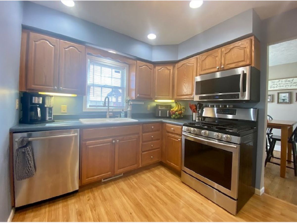
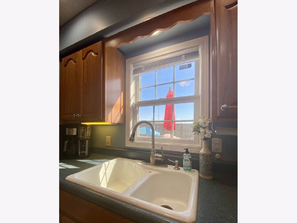
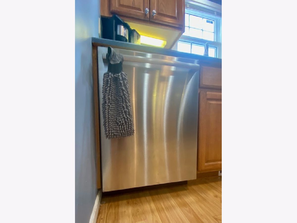
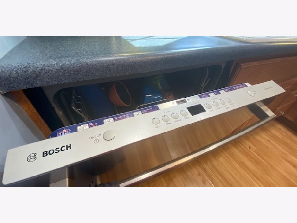
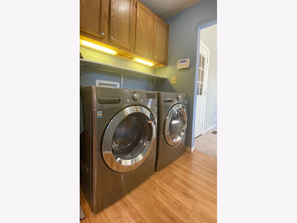
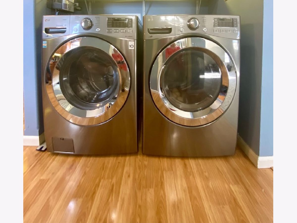
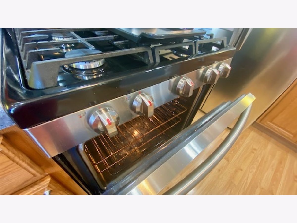
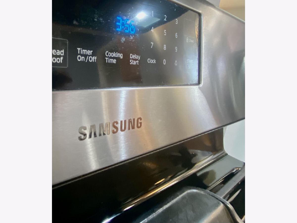
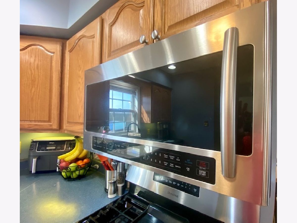
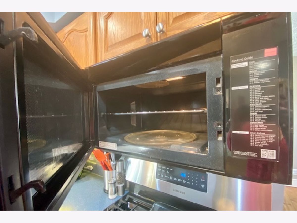
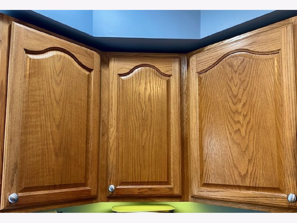
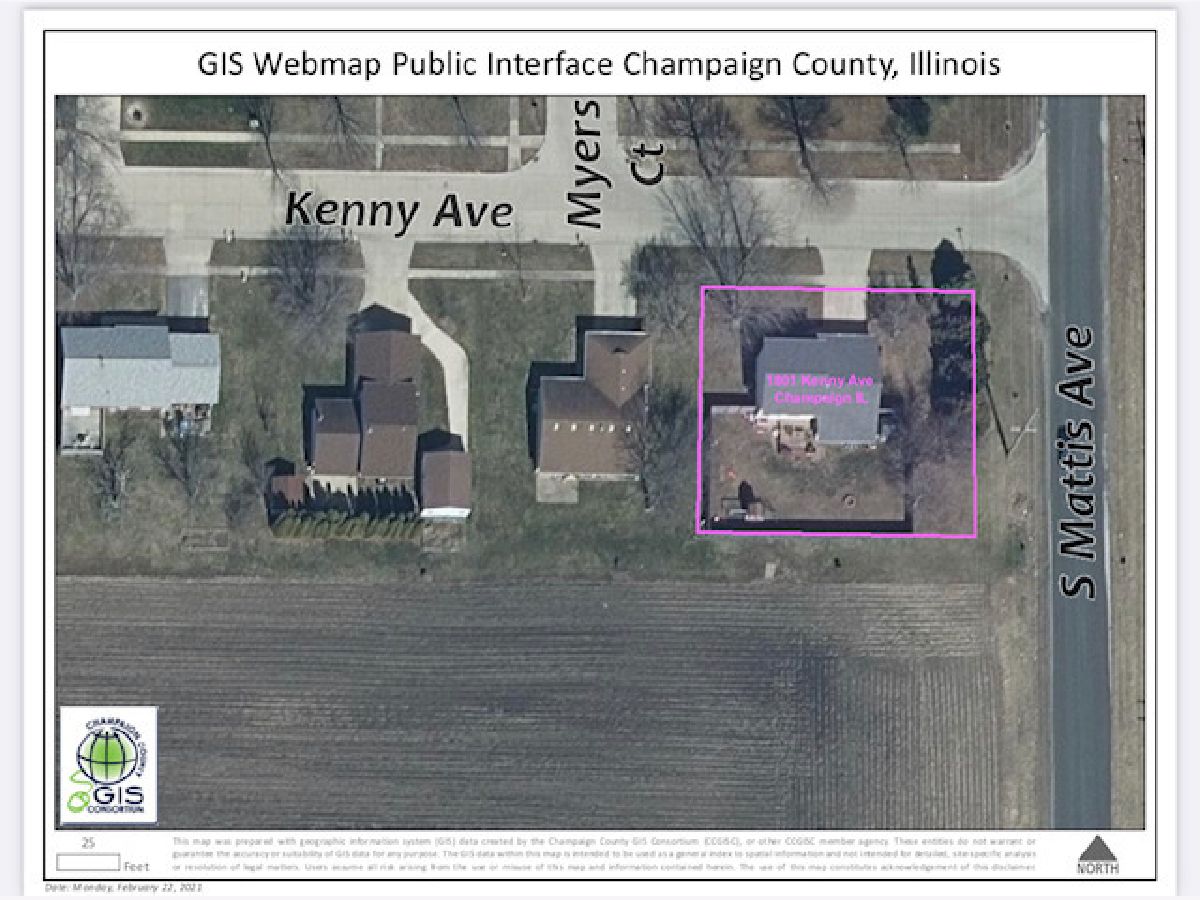
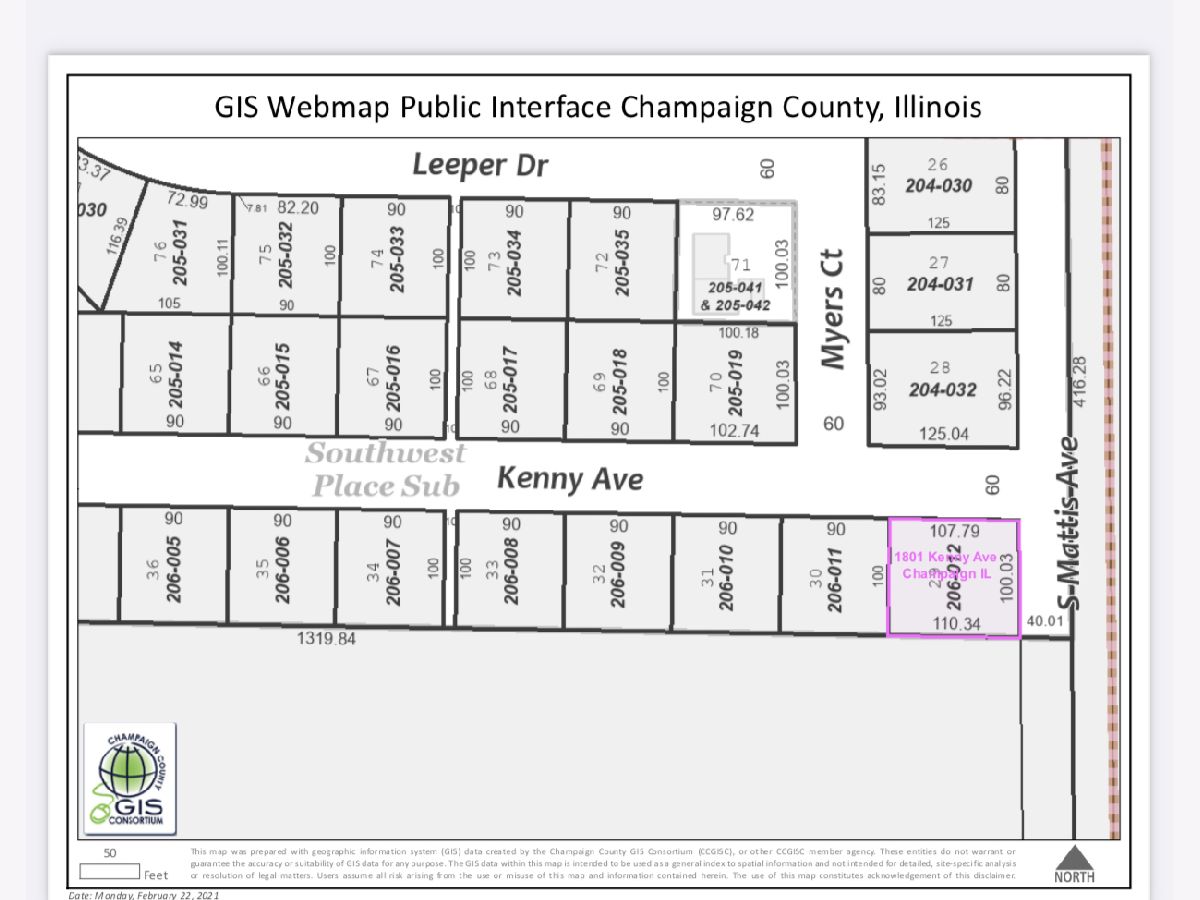
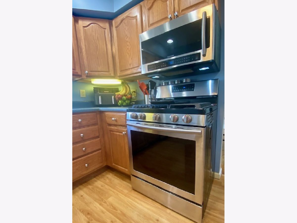
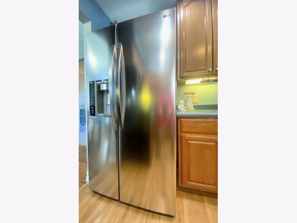
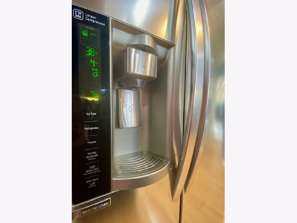
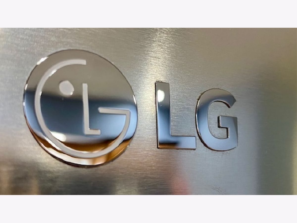
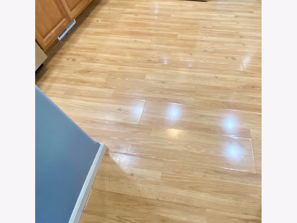
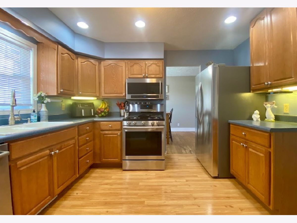
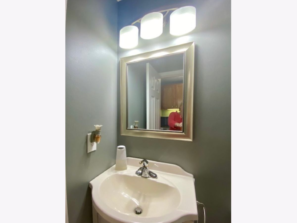
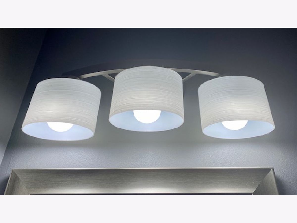
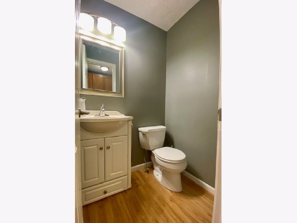
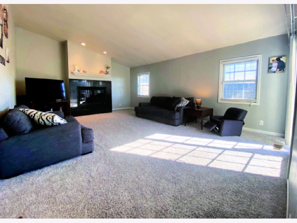
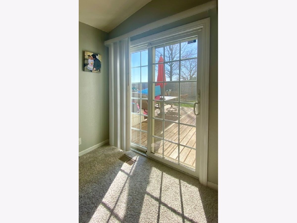
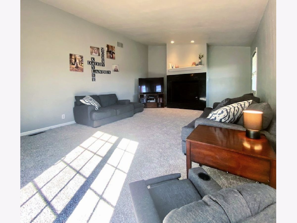
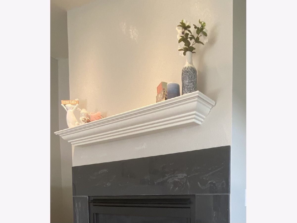
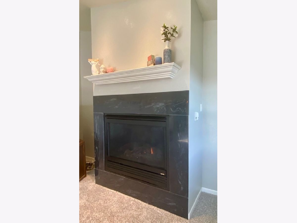
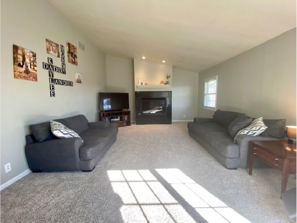
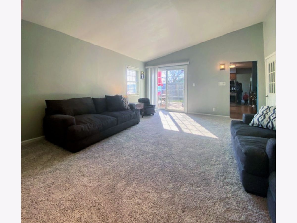
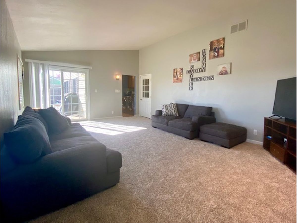
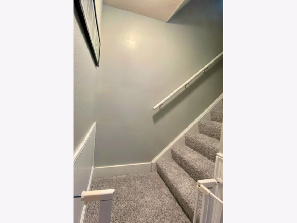
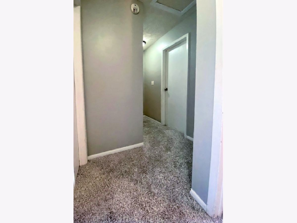
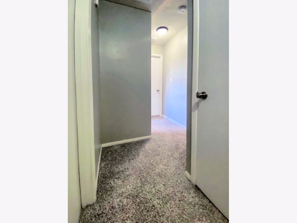
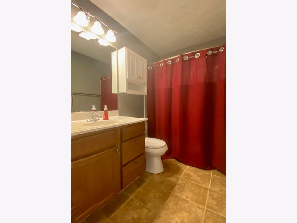
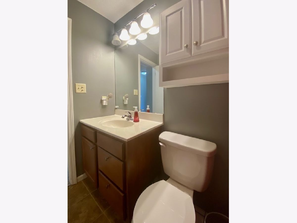
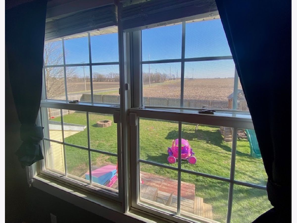
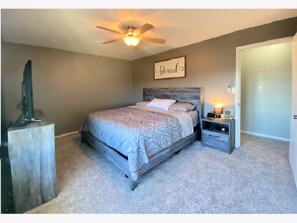
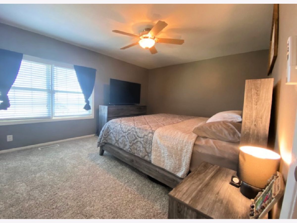
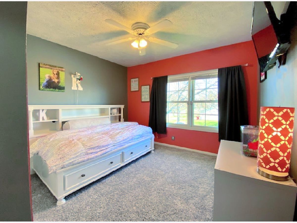
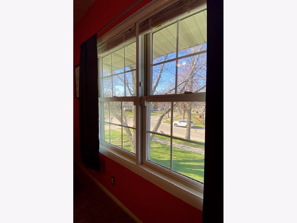
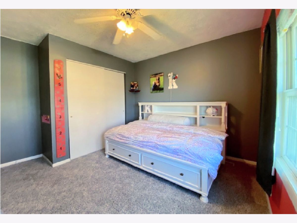
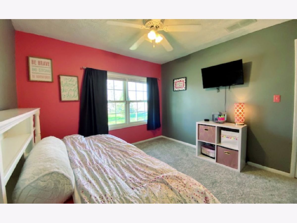
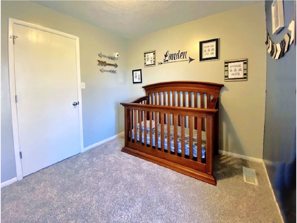
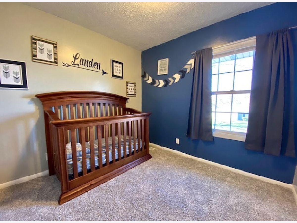
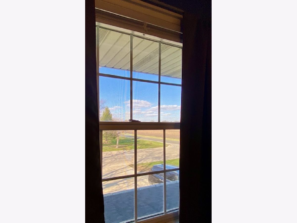
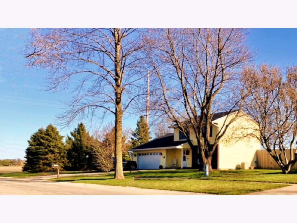
Room Specifics
Total Bedrooms: 3
Bedrooms Above Ground: 3
Bedrooms Below Ground: 0
Dimensions: —
Floor Type: Carpet
Dimensions: —
Floor Type: Carpet
Full Bathrooms: 2
Bathroom Amenities: —
Bathroom in Basement: 0
Rooms: No additional rooms
Basement Description: None
Other Specifics
| 2 | |
| Concrete Perimeter | |
| Concrete | |
| Deck, Porch, Fire Pit | |
| Corner Lot,Fenced Yard,Mature Trees,Backs to Public GRND,Sidewalks,Wood Fence | |
| 107.79 X 100 X 110.34 X 10 | |
| — | |
| None | |
| Vaulted/Cathedral Ceilings, Wood Laminate Floors, First Floor Laundry, Dining Combo | |
| Range, Microwave, Dishwasher, High End Refrigerator, Washer, Dryer, Stainless Steel Appliance(s) | |
| Not in DB | |
| Curbs, Sidewalks, Street Lights, Street Paved | |
| — | |
| — | |
| Gas Log, Gas Starter |
Tax History
| Year | Property Taxes |
|---|---|
| 2021 | $3,170 |
Contact Agent
Nearby Similar Homes
Nearby Sold Comparables
Contact Agent
Listing Provided By
RE/MAX REALTY ASSOCIATES-CHA


