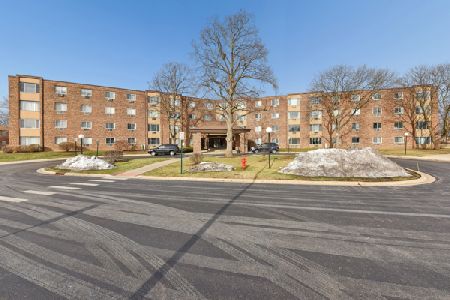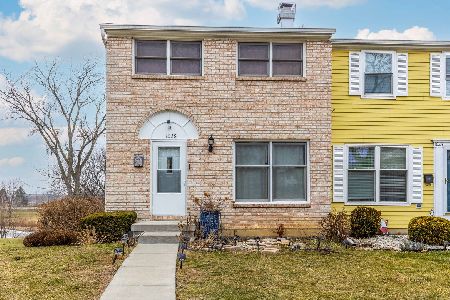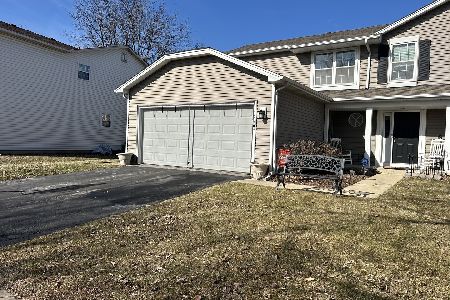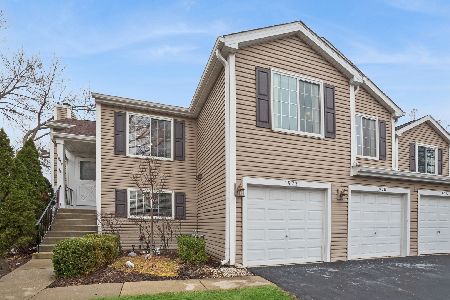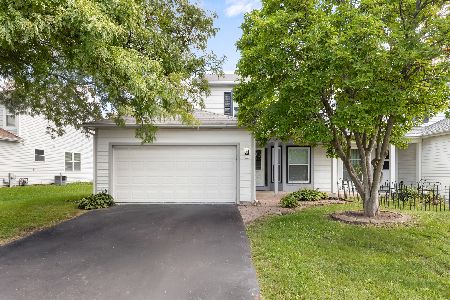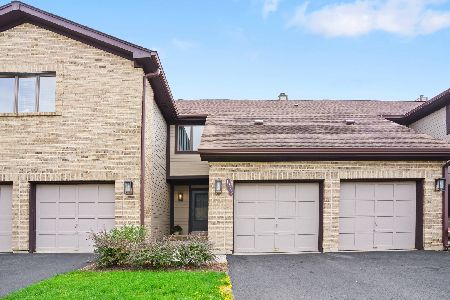1801 Monterey Court, Hoffman Estates, Illinois 60169
$351,000
|
Sold
|
|
| Status: | Closed |
| Sqft: | 2,250 |
| Cost/Sqft: | $156 |
| Beds: | 3 |
| Baths: | 3 |
| Year Built: | 1987 |
| Property Taxes: | $7,378 |
| Days On Market: | 793 |
| Lot Size: | 0,00 |
Description
Here It Is, that Elusive, Spacious Townhome with Complete, Ranch-Style Main-Level Living: the Popular 2,250 Sq Ft Doral Model, in the Poplar Creek Club Homes Community, that Features Additional Second-Level Living Area. Large Foyer Opens to Spacious Living/Dining Room "L" Featuring Dramatic 17 Ft Vaulted Ceiling that Soars Up to the Open Family Room Loft. Bright, Cheery, Eat-In Kitchen Boasts Windows Across the Sink/Prep Area and Additional Countertop Space w/Appliance Garage by the Cooking Area. The Two Main-Level Bedrooms Include a Master Suite with a Spacious Walk-In Closet, a Large Master Bath that Features Separate Soaker Tub/Shower Plus a Separate Shower, and Access to an Outside, Open Terrace that Provides a Tranquil Oasis for this Master Suite. The Second Bedroom is Perfect for an Office or Den or Guest Room--Your Choice, with an Adjacent Powder Room in the Hallway. An Enclosed, 3-Season Sun/Florida Room, Laundry and Utility Rooms Complete Everything You Need for Main-Level Living. But this Home has More to Offer for When You Want or Need More Space, a Second-Level that Includes a Great Family Room Loft with a Wet Bar that Overlooks the Living/Dining Room "L" Area Making for Fabulous Entertaining Spaces, a Large Third Bedroom that Features a Second Walk-In Closet for Additional Storage, and a Full (Tub/Shower) Bath Completing this Level of Extra Living Space. The Attached 2.5-Car Garage Easily Accommodates Parking Two Cars and Still Provides Extra Space for Storage. This Home is Ideally Located Close to Popular Options for: Shopping, Restaurants, Recreation Facilities (Outstanding Park District and The Bridges of Poplar Creek Country Club), Medical Care Facilities, Easy Access to I-90, and Offers Great Education Opportunities in Award Winning School Districts 54 and 211. Checkout the Additional Information Section for a List of Updates/Upgrades and Floor Plans. Put this One at the Top of Your List.
Property Specifics
| Condos/Townhomes | |
| 2 | |
| — | |
| 1987 | |
| — | |
| DORAL | |
| No | |
| — |
| Cook | |
| Poplar Creek | |
| 350 / Monthly | |
| — | |
| — | |
| — | |
| 11948043 | |
| 07083002610000 |
Nearby Schools
| NAME: | DISTRICT: | DISTANCE: | |
|---|---|---|---|
|
Grade School
Neil Armstrong Elementary School |
54 | — | |
|
Middle School
Eisenhower Junior High School |
54 | Not in DB | |
|
High School
Hoffman Estates High School |
211 | Not in DB | |
Property History
| DATE: | EVENT: | PRICE: | SOURCE: |
|---|---|---|---|
| 20 Apr, 2012 | Sold | $225,000 | MRED MLS |
| 25 Feb, 2012 | Under contract | $238,000 | MRED MLS |
| — | Last price change | $243,000 | MRED MLS |
| 31 Oct, 2011 | Listed for sale | $248,000 | MRED MLS |
| 19 Jan, 2024 | Sold | $351,000 | MRED MLS |
| 30 Dec, 2023 | Under contract | $349,900 | MRED MLS |
| 27 Dec, 2023 | Listed for sale | $349,900 | MRED MLS |
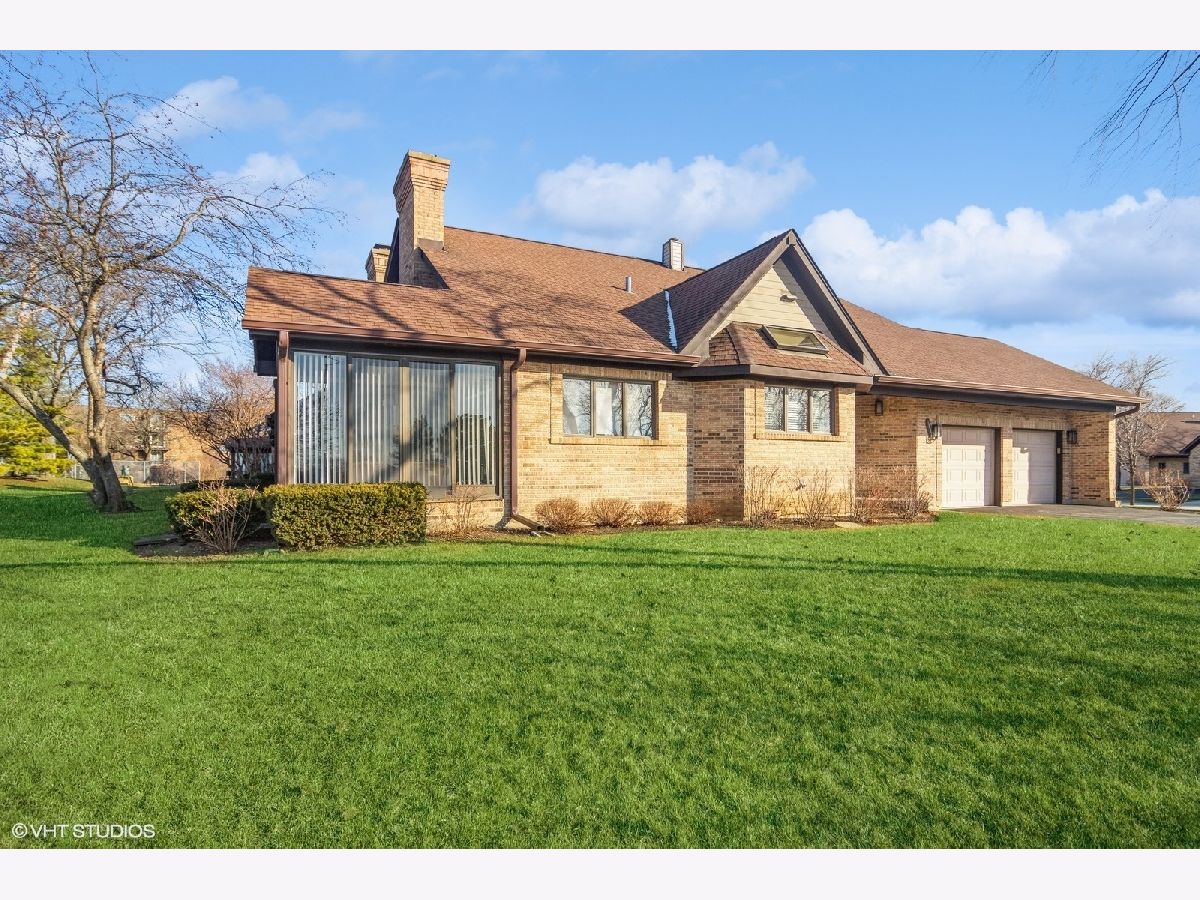

















Room Specifics
Total Bedrooms: 3
Bedrooms Above Ground: 3
Bedrooms Below Ground: 0
Dimensions: —
Floor Type: —
Dimensions: —
Floor Type: —
Full Bathrooms: 3
Bathroom Amenities: Whirlpool,Separate Shower
Bathroom in Basement: 0
Rooms: —
Basement Description: Slab
Other Specifics
| 2 | |
| — | |
| Asphalt | |
| — | |
| — | |
| 40 X 56 X 40 X 62 | |
| — | |
| — | |
| — | |
| — | |
| Not in DB | |
| — | |
| — | |
| — | |
| — |
Tax History
| Year | Property Taxes |
|---|---|
| 2012 | $2,283 |
| 2024 | $7,378 |
Contact Agent
Nearby Similar Homes
Nearby Sold Comparables
Contact Agent
Listing Provided By
Baird & Warner

