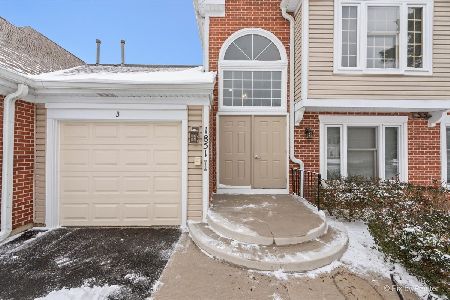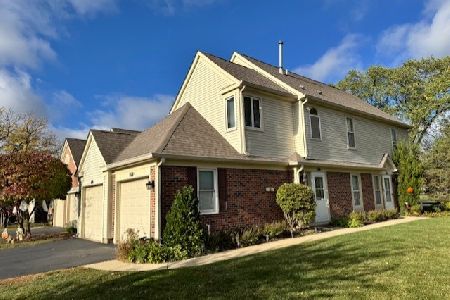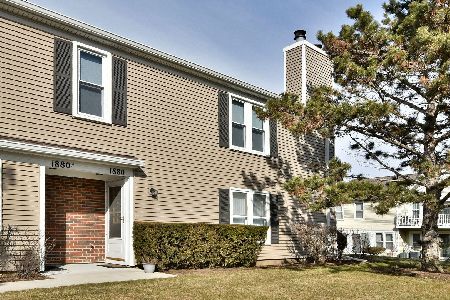1801 Pebble Beach Circle, Elk Grove Village, Illinois 60007
$128,000
|
Sold
|
|
| Status: | Closed |
| Sqft: | 851 |
| Cost/Sqft: | $161 |
| Beds: | 1 |
| Baths: | 1 |
| Year Built: | 1985 |
| Property Taxes: | $3,211 |
| Days On Market: | 4251 |
| Lot Size: | 0,00 |
Description
Beautifully updated unit in Hamptons Subdivision! Updates include Newer Windows, Light Fixtures, HVAC, Tile, Tub & Toilet, In Unit Washer Dryer, Recently Painted, New Kitchen Cabinet Hardware, SS Appliances, Trim Throughout, New Window Treatments, Alarm System, Built in Bookshelves, Walk in Closet with Custom Shelving, Large Storage Closet, Garage with Epoxy floor all in a relaxing Golf Course Community!
Property Specifics
| Condos/Townhomes | |
| 2 | |
| — | |
| 1985 | |
| None | |
| AUGUSTA | |
| No | |
| — |
| Cook | |
| Hamptons | |
| 163 / Monthly | |
| Insurance,Exterior Maintenance,Lawn Care,Scavenger,Snow Removal | |
| Lake Michigan,Public | |
| Public Sewer | |
| 08644623 | |
| 07262000141025 |
Nearby Schools
| NAME: | DISTRICT: | DISTANCE: | |
|---|---|---|---|
|
Grade School
Enders-salk Elementary School |
54 | — | |
|
Middle School
Margaret Mead Junior High School |
54 | Not in DB | |
|
High School
J B Conant High School |
211 | Not in DB | |
Property History
| DATE: | EVENT: | PRICE: | SOURCE: |
|---|---|---|---|
| 15 Sep, 2014 | Sold | $128,000 | MRED MLS |
| 30 Jul, 2014 | Under contract | $136,900 | MRED MLS |
| — | Last price change | $138,900 | MRED MLS |
| 13 Jun, 2014 | Listed for sale | $139,900 | MRED MLS |
| 8 Aug, 2025 | Sold | $252,500 | MRED MLS |
| 11 Jul, 2025 | Under contract | $235,000 | MRED MLS |
| 9 Jul, 2025 | Listed for sale | $235,000 | MRED MLS |
Room Specifics
Total Bedrooms: 1
Bedrooms Above Ground: 1
Bedrooms Below Ground: 0
Dimensions: —
Floor Type: —
Dimensions: —
Floor Type: —
Full Bathrooms: 1
Bathroom Amenities: —
Bathroom in Basement: 0
Rooms: No additional rooms
Basement Description: Slab
Other Specifics
| 1 | |
| Concrete Perimeter | |
| Asphalt | |
| Patio, Storms/Screens | |
| — | |
| COMMON AREA | |
| — | |
| None | |
| First Floor Bedroom, First Floor Laundry, First Floor Full Bath, Laundry Hook-Up in Unit, Storage | |
| Range, Microwave, Dishwasher, Refrigerator, Disposal | |
| Not in DB | |
| — | |
| — | |
| — | |
| — |
Tax History
| Year | Property Taxes |
|---|---|
| 2014 | $3,211 |
| 2025 | $3,778 |
Contact Agent
Nearby Similar Homes
Nearby Sold Comparables
Contact Agent
Listing Provided By
@properties






