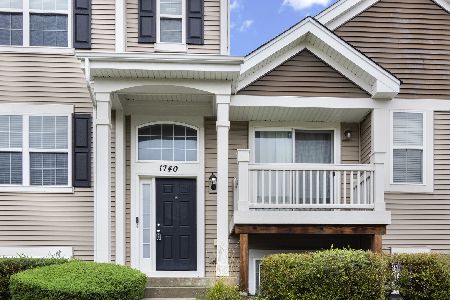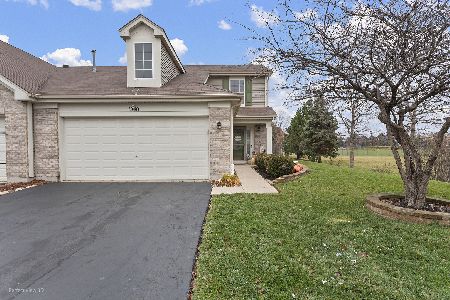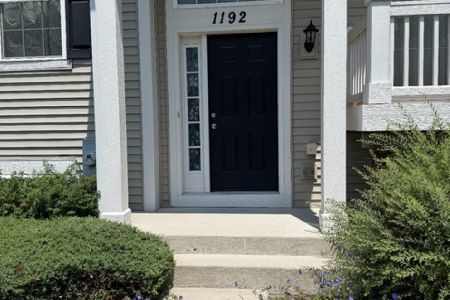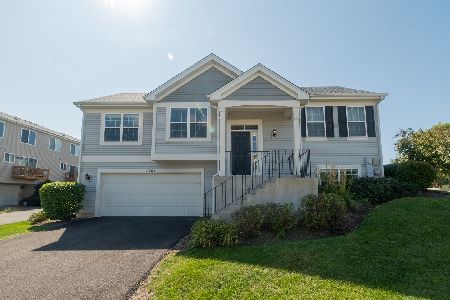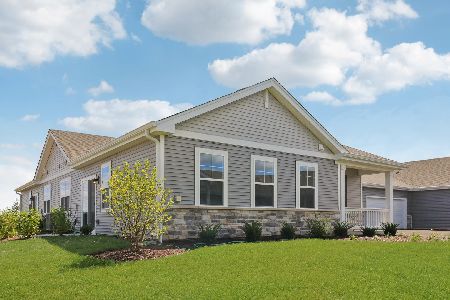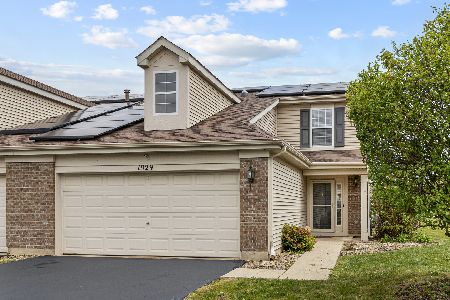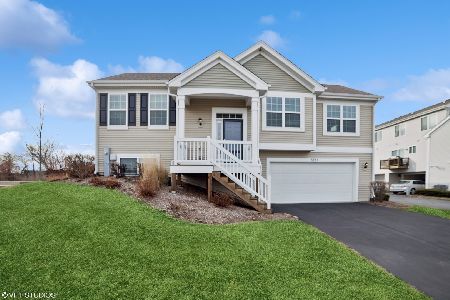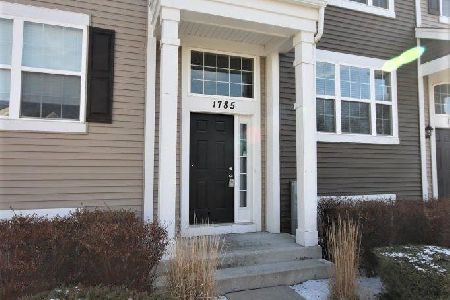1801 Ruby Drive, Pingree Grove, Illinois 60140
$255,500
|
Sold
|
|
| Status: | Closed |
| Sqft: | 1,795 |
| Cost/Sqft: | $139 |
| Beds: | 3 |
| Baths: | 2 |
| Year Built: | 2017 |
| Property Taxes: | $5,115 |
| Days On Market: | 1307 |
| Lot Size: | 0,00 |
Description
Welcome home! This beautifully maintained & truly move-in ready Charleston model end unit in Cambridge Lakes features 3 generously sized bedrooms, 2 full baths, a full finished lower level with a modern open floor plan is just waiting for it's new owners. Tons of natural light, freshly painted interior with newer carpeting & LVT flooring throughout (2020). On the main level, the spacious kitchen offers all stainless steel appliances, an abundance of counter & cabinet space, plus pantry closet. The open dining & living areas are perfect for entertaining with a private deck off the dining area! Full main level bath features a oversized dual sink vanity, linen closets, & full sized shower/tub combo. The primary bedroom has a walk-in closet. The lower level features a 3rd bedroom, family room, & laundry room. Full 2 car attached garage & your own private driveway, plus guest parking is right there too. Professional photos coming soon! Agent related to seller. No HS contingency/leaseback may be required as owners are building new construction.
Property Specifics
| Condos/Townhomes | |
| 2 | |
| — | |
| 2017 | |
| — | |
| CHARLESTON | |
| No | |
| — |
| Kane | |
| Cambridge Lakes | |
| 202 / Monthly | |
| — | |
| — | |
| — | |
| 11385473 | |
| 0229374038 |
Nearby Schools
| NAME: | DISTRICT: | DISTANCE: | |
|---|---|---|---|
|
Grade School
Gary Wright Elementary School |
300 | — | |
|
Middle School
Hampshire Middle School |
300 | Not in DB | |
|
High School
Hampshire High School |
300 | Not in DB | |
Property History
| DATE: | EVENT: | PRICE: | SOURCE: |
|---|---|---|---|
| 18 Jul, 2022 | Sold | $255,500 | MRED MLS |
| 1 May, 2022 | Under contract | $250,000 | MRED MLS |
| 26 Apr, 2022 | Listed for sale | $250,000 | MRED MLS |
| 28 Mar, 2025 | Sold | $300,000 | MRED MLS |
| 31 Jan, 2025 | Under contract | $289,999 | MRED MLS |
| 15 Jan, 2025 | Listed for sale | $289,999 | MRED MLS |
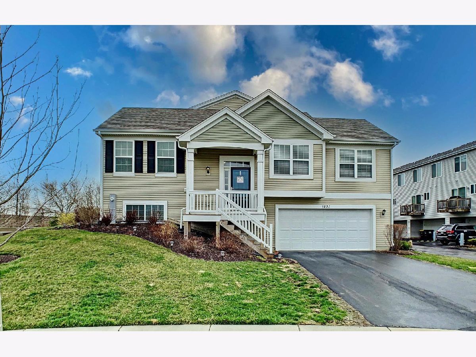
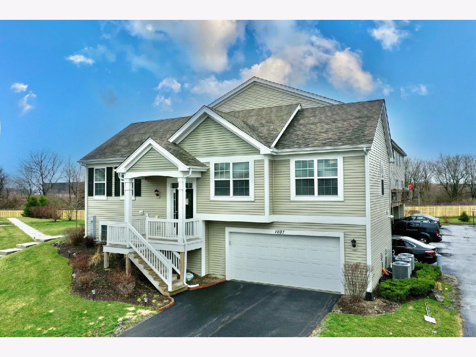
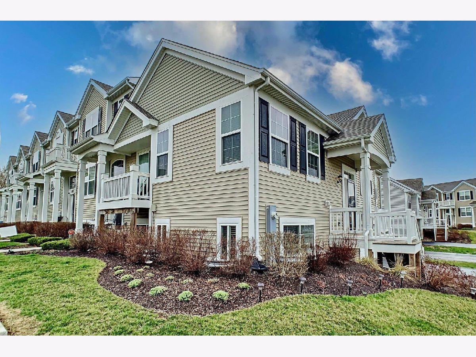
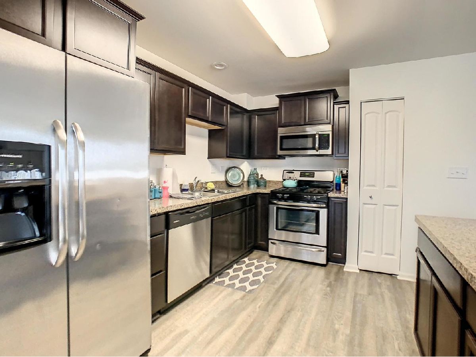
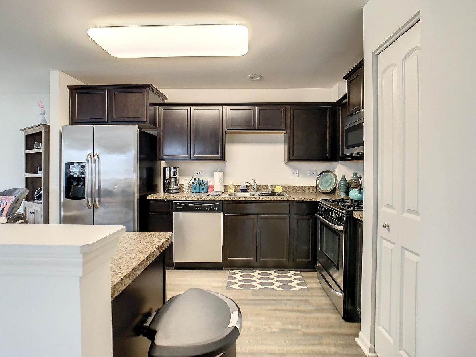
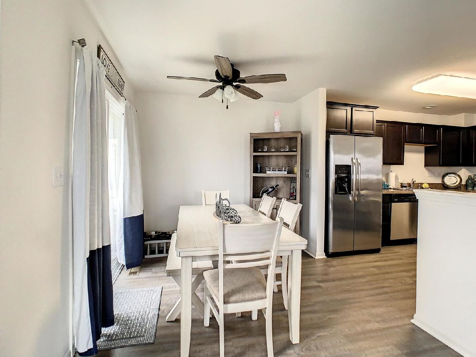
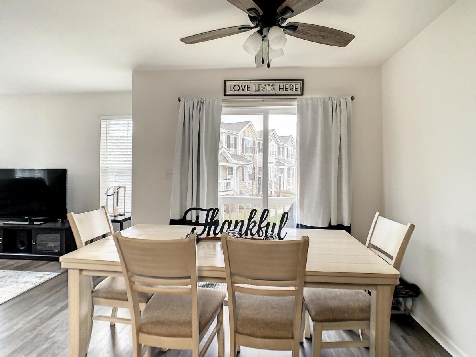
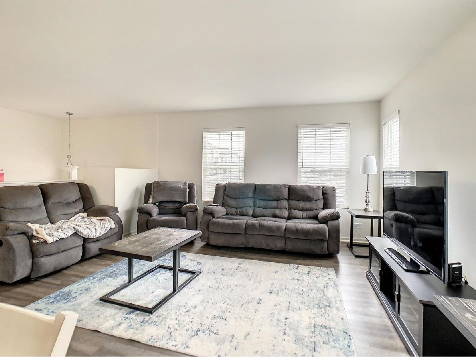
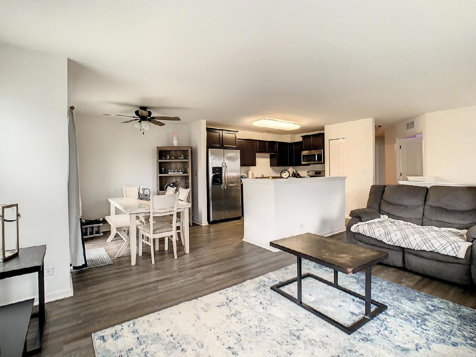
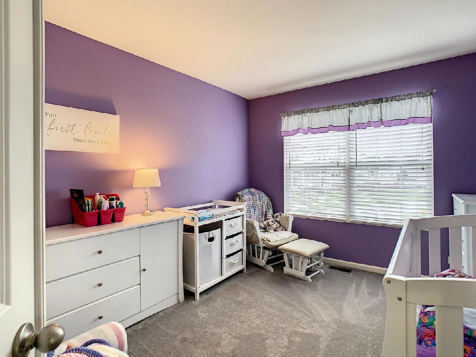
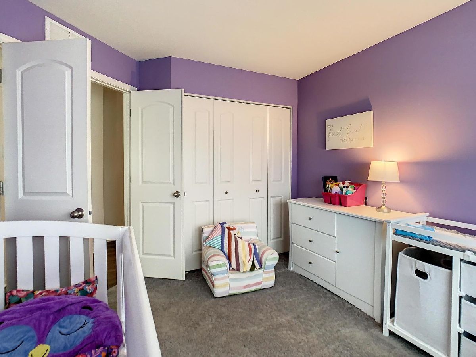
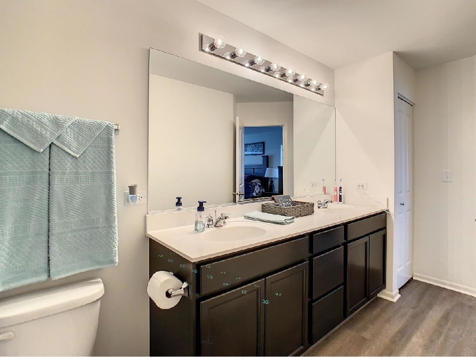
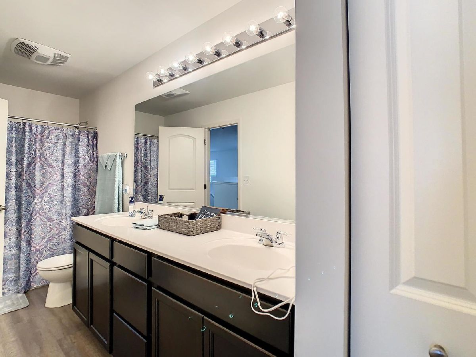
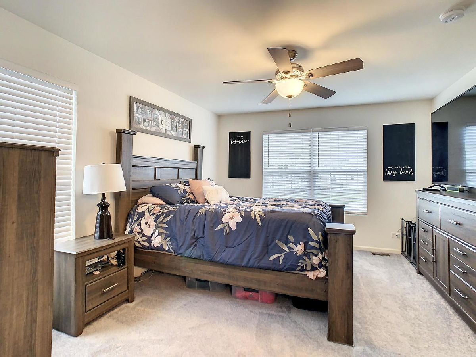
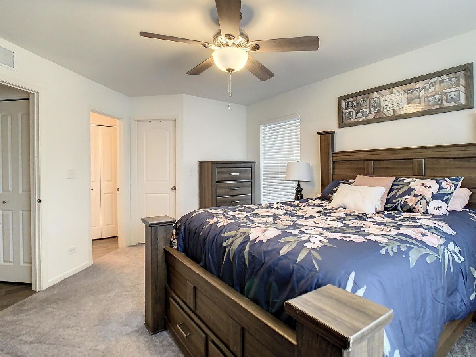
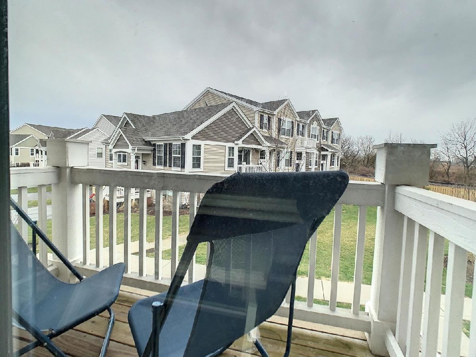
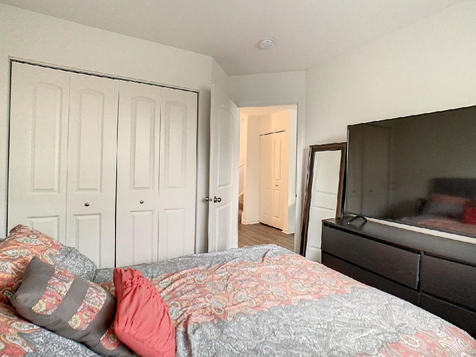
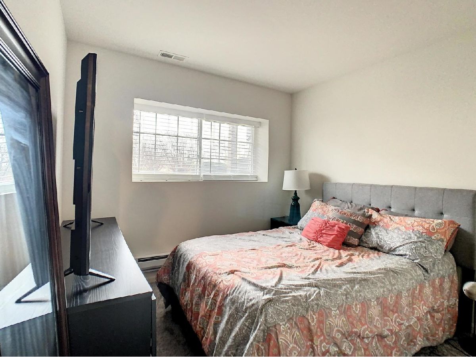
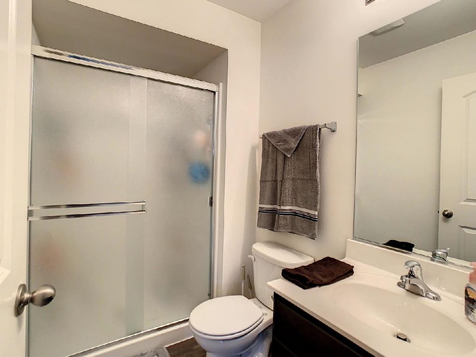
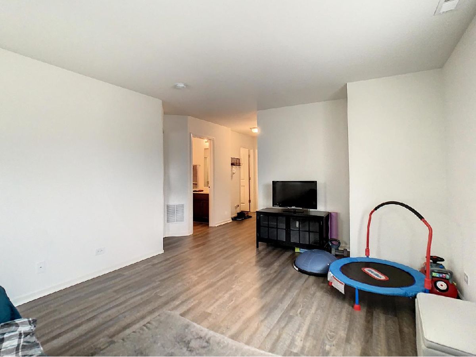
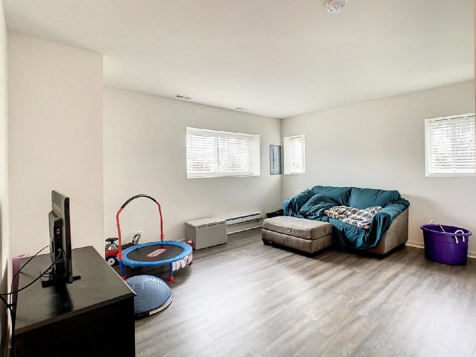
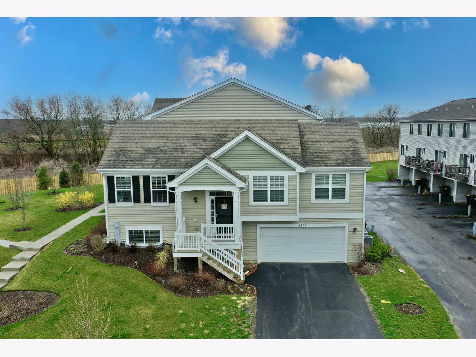
Room Specifics
Total Bedrooms: 3
Bedrooms Above Ground: 3
Bedrooms Below Ground: 0
Dimensions: —
Floor Type: —
Dimensions: —
Floor Type: —
Full Bathrooms: 2
Bathroom Amenities: —
Bathroom in Basement: 1
Rooms: —
Basement Description: Finished,Exterior Access,Egress Window
Other Specifics
| 2 | |
| — | |
| Asphalt | |
| — | |
| — | |
| 1742 | |
| — | |
| — | |
| — | |
| — | |
| Not in DB | |
| — | |
| — | |
| — | |
| — |
Tax History
| Year | Property Taxes |
|---|---|
| 2022 | $5,115 |
| 2025 | $6,504 |
Contact Agent
Nearby Similar Homes
Nearby Sold Comparables
Contact Agent
Listing Provided By
RE/MAX Plaza

