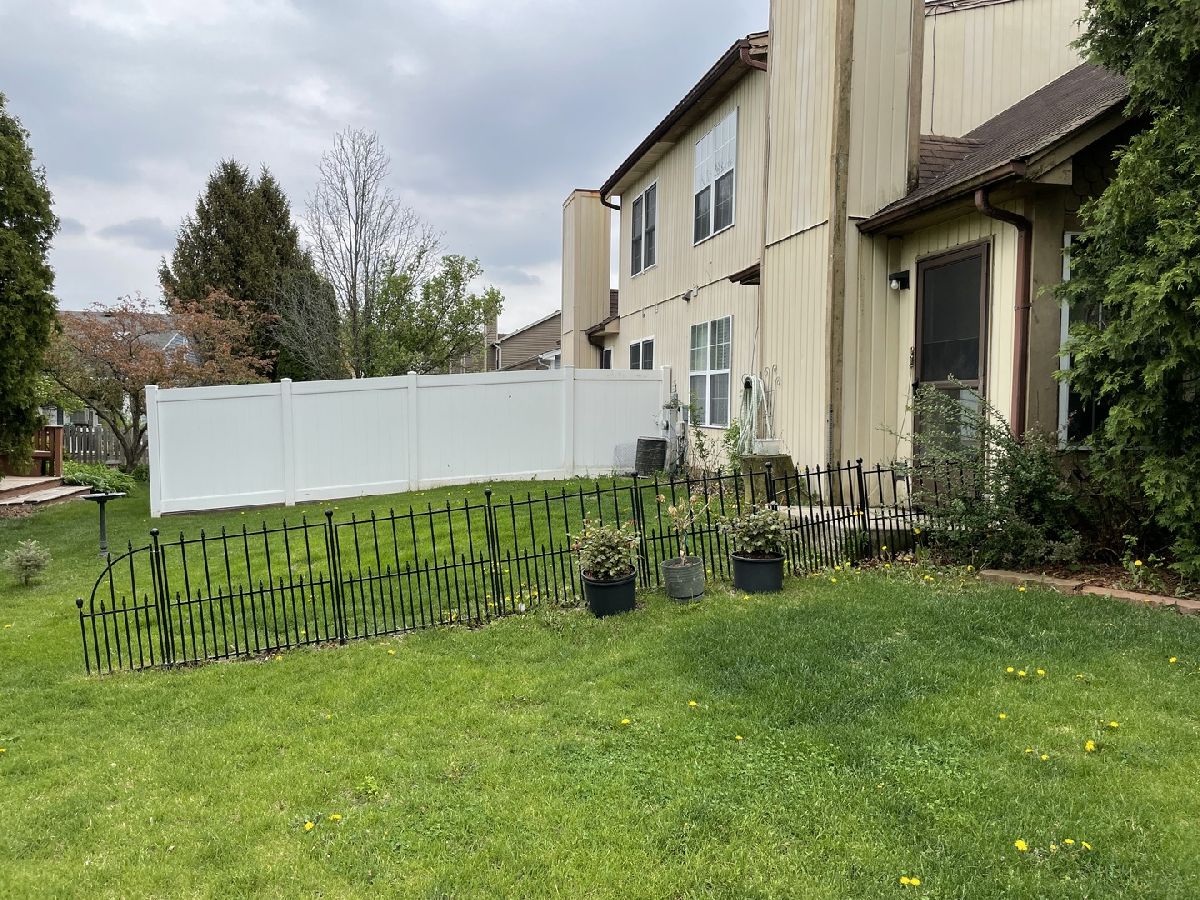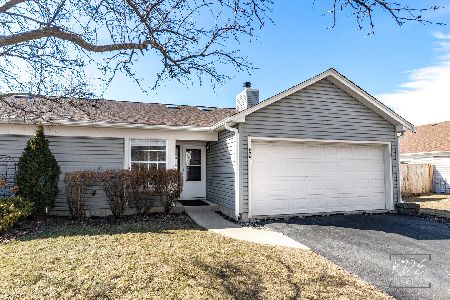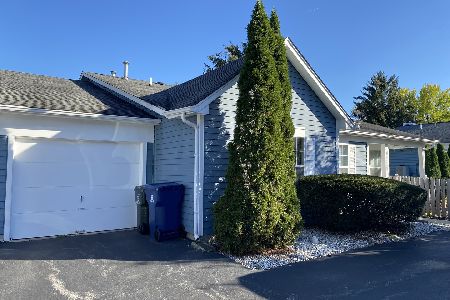1801 Shetland Road, Naperville, Illinois 60565
$235,000
|
Sold
|
|
| Status: | Closed |
| Sqft: | 1,600 |
| Cost/Sqft: | $156 |
| Beds: | 3 |
| Baths: | 2 |
| Year Built: | 1986 |
| Property Taxes: | $5,021 |
| Days On Market: | 1725 |
| Lot Size: | 0,00 |
Description
Investor selling after 30+ years of ownership AND renting to the SAME tenant during complete ownership years. Wow! Owner selling with intent to keep long-time tenant in the home. Current rent collected is effectively $1900/month (with $50 annual increase for option to extend after 1 year lease). Home needs TLC but tenant is happy as-it is. Just continue the lease without any improvements required. Just start collecting super reliable rent. All finishes are original & standard builder grade. Nothing has been cosmetically updated since original build (except tenant chosen wall colors). SUPER easy to lease with this happy, reliable & cooperative tenant! Home being sold AS-IS due to tenant occupancy circumstances. Can close quickly since tenant is not vacating. Owner will provide lease at time of verbally accepted contract. Tenant rights require 24 hour notice to schedule a showing.
Property Specifics
| Condos/Townhomes | |
| 2 | |
| — | |
| 1986 | |
| None | |
| — | |
| No | |
| — |
| Du Page | |
| University Heights | |
| 0 / Not Applicable | |
| None | |
| Lake Michigan | |
| Public Sewer | |
| 11116905 | |
| 0828410066 |
Nearby Schools
| NAME: | DISTRICT: | DISTANCE: | |
|---|---|---|---|
|
Grade School
Ranch View Elementary School |
203 | — | |
|
Middle School
Kennedy Junior High School |
203 | Not in DB | |
|
High School
Naperville Central High School |
203 | Not in DB | |
Property History
| DATE: | EVENT: | PRICE: | SOURCE: |
|---|---|---|---|
| 31 Aug, 2021 | Sold | $235,000 | MRED MLS |
| 9 Jun, 2021 | Under contract | $249,900 | MRED MLS |
| 9 Jun, 2021 | Listed for sale | $249,900 | MRED MLS |
| 20 May, 2022 | Under contract | $0 | MRED MLS |
| 14 May, 2022 | Listed for sale | $0 | MRED MLS |
| 18 Jul, 2025 | Under contract | $0 | MRED MLS |
| 29 Jun, 2025 | Listed for sale | $0 | MRED MLS |


Room Specifics
Total Bedrooms: 3
Bedrooms Above Ground: 3
Bedrooms Below Ground: 0
Dimensions: —
Floor Type: Carpet
Dimensions: —
Floor Type: Carpet
Full Bathrooms: 2
Bathroom Amenities: —
Bathroom in Basement: 0
Rooms: Loft
Basement Description: Slab
Other Specifics
| 2 | |
| Concrete Perimeter | |
| Asphalt | |
| Patio, End Unit | |
| Corner Lot,Level,Sidewalks,Streetlights | |
| 35X109X52X110 | |
| — | |
| Full | |
| — | |
| Dishwasher, Refrigerator, Washer, Dryer, Disposal, Range Hood, Gas Cooktop, Range Hood | |
| Not in DB | |
| — | |
| — | |
| — | |
| — |
Tax History
| Year | Property Taxes |
|---|---|
| 2021 | $5,021 |
Contact Agent
Nearby Similar Homes
Nearby Sold Comparables
Contact Agent
Listing Provided By
Baird & Warner






