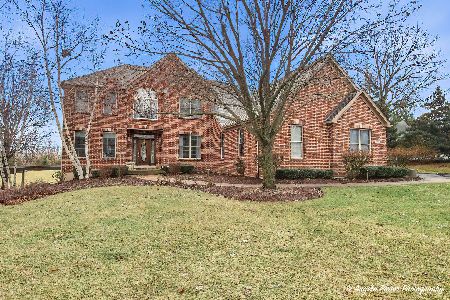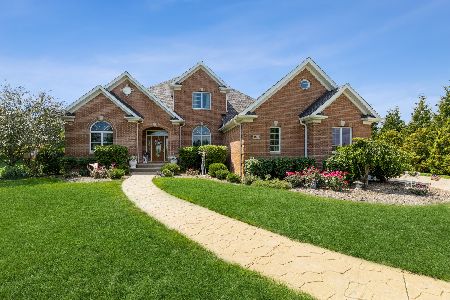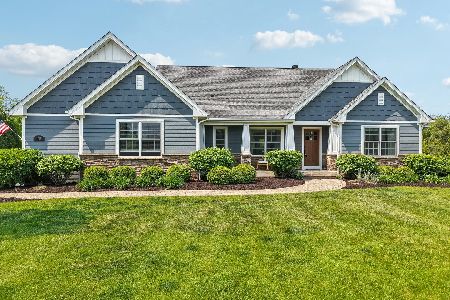1801 Vivian Way Court, Mchenry, Illinois 60051
$395,000
|
Sold
|
|
| Status: | Closed |
| Sqft: | 3,430 |
| Cost/Sqft: | $120 |
| Beds: | 4 |
| Baths: | 4 |
| Year Built: | 2005 |
| Property Taxes: | $11,172 |
| Days On Market: | 5783 |
| Lot Size: | 1,00 |
Description
Huge 40k price reduction from original price!Custom built, All Brick Home on awesome Acre lot! Attention to detail in each rm. Granite & Stainless kitchen w/beautiful cabinets. Hardwood & Ceramic floors. 1st floor master ste, w/whirlpool. Jack & Jill baths upstairs. Stone Fireplace in living rm.Tray & Cath ceilings.3 car garage w/separate wksp. Walkout basement, Stamped concrete drive&patio.Move before school starts!
Property Specifics
| Single Family | |
| — | |
| Traditional | |
| 2005 | |
| Walkout | |
| — | |
| No | |
| 1 |
| Mc Henry | |
| Stilling Woods Estates | |
| 125 / Annual | |
| Insurance,Other | |
| Private Well | |
| Septic-Private | |
| 07478763 | |
| 1030151008 |
Nearby Schools
| NAME: | DISTRICT: | DISTANCE: | |
|---|---|---|---|
|
Grade School
Hilltop Elementary School |
15 | — | |
|
Middle School
Mchenry Middle School |
15 | Not in DB | |
|
High School
Mchenry High School-east Campus |
156 | Not in DB | |
Property History
| DATE: | EVENT: | PRICE: | SOURCE: |
|---|---|---|---|
| 18 Feb, 2011 | Sold | $395,000 | MRED MLS |
| 30 Dec, 2010 | Under contract | $409,900 | MRED MLS |
| — | Last price change | $429,900 | MRED MLS |
| 20 Mar, 2010 | Listed for sale | $449,900 | MRED MLS |
| 10 Sep, 2015 | Sold | $313,000 | MRED MLS |
| 20 Aug, 2015 | Under contract | $324,000 | MRED MLS |
| — | Last price change | $349,900 | MRED MLS |
| 19 Jan, 2015 | Listed for sale | $430,000 | MRED MLS |
| 1 Oct, 2018 | Sold | $340,000 | MRED MLS |
| 3 Sep, 2018 | Under contract | $344,900 | MRED MLS |
| — | Last price change | $349,900 | MRED MLS |
| 7 Jul, 2018 | Listed for sale | $349,900 | MRED MLS |
| 24 Jun, 2022 | Sold | $530,000 | MRED MLS |
| 1 May, 2022 | Under contract | $525,000 | MRED MLS |
| 29 Apr, 2022 | Listed for sale | $525,000 | MRED MLS |
Room Specifics
Total Bedrooms: 4
Bedrooms Above Ground: 4
Bedrooms Below Ground: 0
Dimensions: —
Floor Type: Carpet
Dimensions: —
Floor Type: Carpet
Dimensions: —
Floor Type: Carpet
Full Bathrooms: 4
Bathroom Amenities: Whirlpool,Separate Shower,Double Sink
Bathroom in Basement: 0
Rooms: Den,Foyer,Utility Room-1st Floor,Workshop
Basement Description: —
Other Specifics
| 3 | |
| Concrete Perimeter | |
| Concrete | |
| Balcony, Patio | |
| — | |
| 1 ACRE | |
| — | |
| Full | |
| Vaulted/Cathedral Ceilings, First Floor Bedroom | |
| Double Oven, Microwave, Dishwasher, Refrigerator | |
| Not in DB | |
| Street Lights | |
| — | |
| — | |
| Wood Burning, Gas Starter |
Tax History
| Year | Property Taxes |
|---|---|
| 2011 | $11,172 |
| 2015 | $12,851 |
| 2018 | $13,307 |
| 2022 | $10,961 |
Contact Agent
Nearby Similar Homes
Nearby Sold Comparables
Contact Agent
Listing Provided By
Coldwell Banker The Real Estate Group










