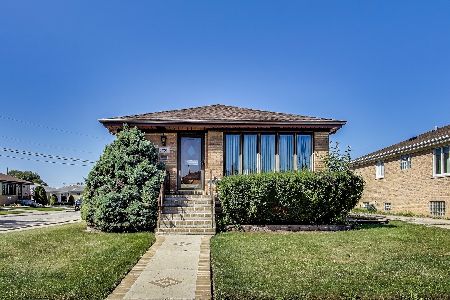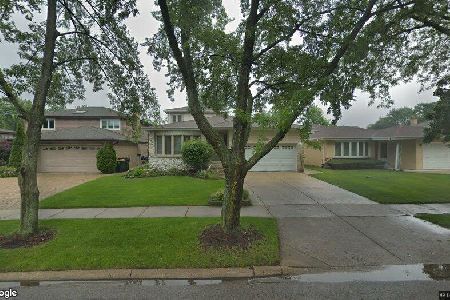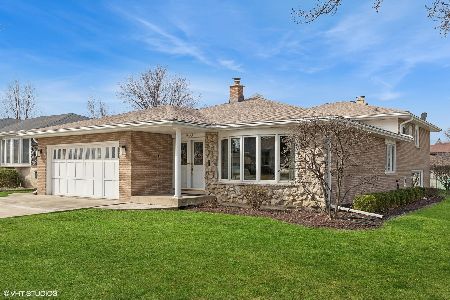1801 Washington Avenue, Park Ridge, Illinois 60068
$444,750
|
Sold
|
|
| Status: | Closed |
| Sqft: | 2,139 |
| Cost/Sqft: | $215 |
| Beds: | 4 |
| Baths: | 2 |
| Year Built: | 1970 |
| Property Taxes: | $5,971 |
| Days On Market: | 2140 |
| Lot Size: | 0,17 |
Description
Lovely 4 BR, 2 bath, split w/finished sub, immaculate inside & out. Plenty of space for a family! Granite counter kitchen, maple cabinets, tile floor & atrium window above sink overlooks patio. Open plan LR w/attached D/R welcomes guests to your home & adjoins kitchen. Upstairs, spacious, elegant Master BR, w/ double, mirrored wall closets & two more BR's all with beautiful hardwood floors. Double sink Main bath, w/whirlpool tub, extra-large mirror over sinks adjoins Master. Fully finished LL's. Family room has wet bar, w/glass shelves & mirror. Gas Heatilator F/P rests in a striking full stone wall. Cozy carpeting completes this great space. 4th BR off FR, w/ roomy 2nd bath w/ shower. Sub-bsmt rec.rm has full tile floor, 2nd kitchen, laundry & pantry off rec rm. Sewing/craft rm as well. Outside, private brick paver patio has room for table, chairs, entertaining. Large garden area, large side yard with fruit trees. Professionally landscaped. Noise reducing windows & doors in 2015, Roof 2018, furnace & A/C 2014. Flood ctrl. system, CORNER LOT!
Property Specifics
| Single Family | |
| — | |
| Quad Level | |
| 1970 | |
| Partial | |
| — | |
| No | |
| 0.17 |
| Cook | |
| — | |
| 0 / Not Applicable | |
| None | |
| Public | |
| Public Sewer | |
| 10660512 | |
| 12013010160000 |
Nearby Schools
| NAME: | DISTRICT: | DISTANCE: | |
|---|---|---|---|
|
Grade School
Theodore Roosevelt Elementary Sc |
64 | — | |
|
Middle School
Lincoln Middle School |
64 | Not in DB | |
|
High School
Maine South High School |
207 | Not in DB | |
Property History
| DATE: | EVENT: | PRICE: | SOURCE: |
|---|---|---|---|
| 24 Apr, 2020 | Sold | $444,750 | MRED MLS |
| 15 Mar, 2020 | Under contract | $459,900 | MRED MLS |
| 9 Mar, 2020 | Listed for sale | $459,900 | MRED MLS |
Room Specifics
Total Bedrooms: 4
Bedrooms Above Ground: 4
Bedrooms Below Ground: 0
Dimensions: —
Floor Type: Hardwood
Dimensions: —
Floor Type: Hardwood
Dimensions: —
Floor Type: Carpet
Full Bathrooms: 2
Bathroom Amenities: Whirlpool,Double Sink
Bathroom in Basement: 0
Rooms: Recreation Room,Kitchen,Sewing Room,Foyer,Storage,Other Room
Basement Description: Partially Finished,Sub-Basement
Other Specifics
| 2 | |
| Concrete Perimeter | |
| Concrete | |
| Patio, Brick Paver Patio, Storms/Screens | |
| Corner Lot,Mature Trees | |
| 56 X 133 | |
| — | |
| None | |
| Bar-Wet | |
| Range, Microwave, Dishwasher, Refrigerator, Washer, Dryer, Disposal | |
| Not in DB | |
| Curbs, Sidewalks, Street Lights, Street Paved | |
| — | |
| — | |
| Gas Log, Gas Starter |
Tax History
| Year | Property Taxes |
|---|---|
| 2020 | $5,971 |
Contact Agent
Nearby Similar Homes
Nearby Sold Comparables
Contact Agent
Listing Provided By
Robert E. Frank Real Estate











