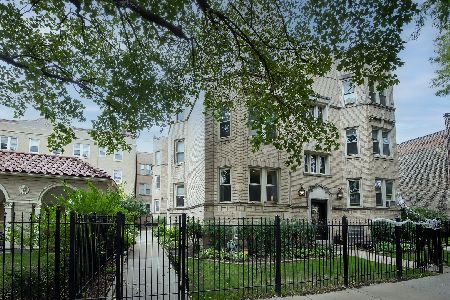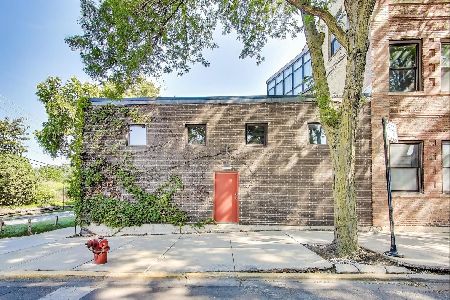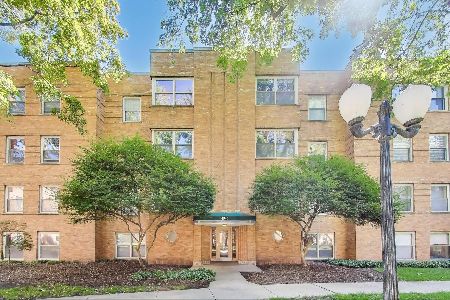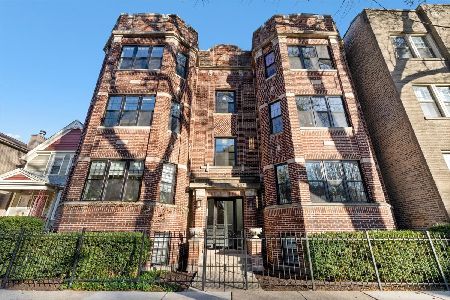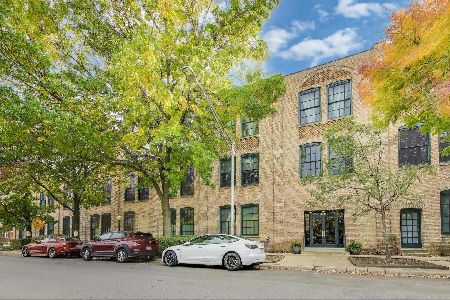1801 Winnemac Avenue, Lincoln Square, Chicago, Illinois 60640
$494,000
|
Sold
|
|
| Status: | Closed |
| Sqft: | 1,900 |
| Cost/Sqft: | $257 |
| Beds: | 3 |
| Baths: | 2 |
| Year Built: | 1999 |
| Property Taxes: | $6,549 |
| Days On Market: | 2423 |
| Lot Size: | 0,00 |
Description
Immaculate townhome with designer finishes in Ravenswood Park; 2 parking spaces, 1 garage, 1 exterior; Foyer w slate heated floors, maple hardwood ceiling; 1st level w bedroom/den w en-suite bath, laundry & beautiful patio; 2nd level w bright maple hardwood flrs & Amazing CHEF's DREAM kitchen, SS appliances, Walnut & glass cabinets, DCS 6 burner stove & Z-line Wall Range hood, marble backsplash, solid quartzite counters, beverage fridge, 42" built-in refrigerator, breakfast bar & dining room; Living room w built in walnut entertainment center, marble wood burning fireplace w gas starter, quartzite & mantel, onyx decorative panel, cabinet lighting, deck w gas grill hook-up; 3rd level w 2nd bedroom, updated bath w double sinks & Master w vaulted ceilings; 4th level loft w East facing deck; Perfectly situated between Lincoln Square & Andersonville, blocks from Winnemac Park, Metra, El, Marianos, restaurants & shopping. Click on 3D tour, updates sheet is attached.
Property Specifics
| Condos/Townhomes | |
| 4 | |
| — | |
| 1999 | |
| None | |
| — | |
| No | |
| — |
| Cook | |
| Ravenswood Park | |
| 349 / Monthly | |
| Insurance,Exterior Maintenance,Lawn Care,Scavenger,Snow Removal | |
| Lake Michigan,Public | |
| Public Sewer | |
| 10358091 | |
| 14074120121011 |
Nearby Schools
| NAME: | DISTRICT: | DISTANCE: | |
|---|---|---|---|
|
Grade School
Mcpherson Elementary School |
299 | — | |
|
High School
Amundsen High School |
299 | Not in DB | |
Property History
| DATE: | EVENT: | PRICE: | SOURCE: |
|---|---|---|---|
| 25 Jun, 2019 | Sold | $494,000 | MRED MLS |
| 25 May, 2019 | Under contract | $489,000 | MRED MLS |
| — | Last price change | $500,000 | MRED MLS |
| 26 Apr, 2019 | Listed for sale | $515,000 | MRED MLS |
Room Specifics
Total Bedrooms: 3
Bedrooms Above Ground: 3
Bedrooms Below Ground: 0
Dimensions: —
Floor Type: Carpet
Dimensions: —
Floor Type: Slate
Full Bathrooms: 2
Bathroom Amenities: Double Sink,Soaking Tub
Bathroom in Basement: 0
Rooms: Deck,Loft,Deck,Foyer
Basement Description: None
Other Specifics
| 1 | |
| — | |
| Asphalt | |
| Balcony, Deck, Patio, Storms/Screens | |
| Common Grounds | |
| COMMOM | |
| — | |
| None | |
| Vaulted/Cathedral Ceilings, Hardwood Floors, Heated Floors, First Floor Bedroom, Storage, Built-in Features | |
| Range, Microwave, Dishwasher, High End Refrigerator, Washer, Dryer, Disposal, Stainless Steel Appliance(s), Wine Refrigerator, Range Hood | |
| Not in DB | |
| — | |
| — | |
| — | |
| Wood Burning, Gas Starter |
Tax History
| Year | Property Taxes |
|---|---|
| 2019 | $6,549 |
Contact Agent
Nearby Similar Homes
Nearby Sold Comparables
Contact Agent
Listing Provided By
Coldwell Banker Residential

