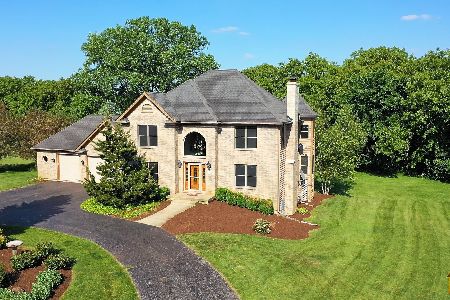18011 Harmony Road, Marengo, Illinois 60152
$281,000
|
Sold
|
|
| Status: | Closed |
| Sqft: | 2,250 |
| Cost/Sqft: | $133 |
| Beds: | 3 |
| Baths: | 3 |
| Year Built: | 1978 |
| Property Taxes: | $9,653 |
| Days On Market: | 3025 |
| Lot Size: | 2,27 |
Description
Country living, yet just minutes to I90. So much to love about this home from the 2.27 acre fully fenced lot, two walk-outs, upstairs and down, to concrete patios, the 18x36 in-ground pool with patio area, 30x60 Cleary building with radiant heat, work benches and floor drains. Inside you will find 3 bdrms, 2 full bathes, brick F/P in the lower level FR, and loads of storage in the sub-basement.
Property Specifics
| Single Family | |
| — | |
| Tri-Level | |
| 1978 | |
| Partial,Walkout | |
| — | |
| No | |
| 2.27 |
| Mc Henry | |
| — | |
| 0 / Not Applicable | |
| None | |
| Private Well | |
| Septic-Private | |
| 09765679 | |
| 1733300003 |
Nearby Schools
| NAME: | DISTRICT: | DISTANCE: | |
|---|---|---|---|
|
Grade School
Riley Comm Cons School |
18 | — | |
|
Middle School
Riley Comm Cons School |
18 | Not in DB | |
|
High School
Marengo High School |
154 | Not in DB | |
Property History
| DATE: | EVENT: | PRICE: | SOURCE: |
|---|---|---|---|
| 1 May, 2018 | Sold | $281,000 | MRED MLS |
| 7 Mar, 2018 | Under contract | $299,000 | MRED MLS |
| — | Last price change | $315,000 | MRED MLS |
| 1 Oct, 2017 | Listed for sale | $315,000 | MRED MLS |
Room Specifics
Total Bedrooms: 3
Bedrooms Above Ground: 3
Bedrooms Below Ground: 0
Dimensions: —
Floor Type: Carpet
Dimensions: —
Floor Type: Carpet
Full Bathrooms: 3
Bathroom Amenities: —
Bathroom in Basement: 1
Rooms: Other Room
Basement Description: Finished,Sub-Basement,Exterior Access
Other Specifics
| 2 | |
| Concrete Perimeter | |
| Asphalt | |
| Patio, In Ground Pool | |
| Fenced Yard,Horses Allowed,Landscaped | |
| 165 X 559 | |
| — | |
| None | |
| — | |
| Range, Dishwasher, Refrigerator | |
| Not in DB | |
| Street Paved | |
| — | |
| — | |
| Wood Burning |
Tax History
| Year | Property Taxes |
|---|---|
| 2018 | $9,653 |
Contact Agent
Nearby Similar Homes
Nearby Sold Comparables
Contact Agent
Listing Provided By
CENTURY 21 New Heritage





