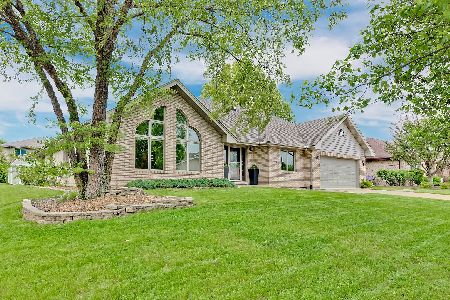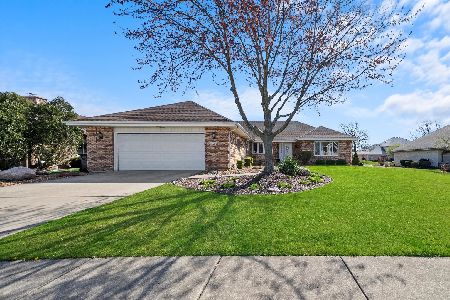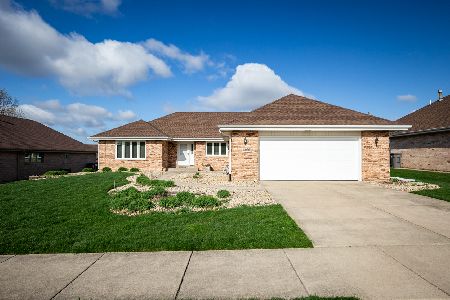18013 Alice Lane, Orland Park, Illinois 60467
$318,000
|
Sold
|
|
| Status: | Closed |
| Sqft: | 3,098 |
| Cost/Sqft: | $105 |
| Beds: | 3 |
| Baths: | 3 |
| Year Built: | 1991 |
| Property Taxes: | $8,417 |
| Days On Market: | 2395 |
| Lot Size: | 0,29 |
Description
Excellent opportunity to turn this diamond in the rough into a masterpiece when you bring your decorating ideas. Located in pristine Eagle Ridge subdivision and in a village that offers more than 30 parks, renowned golf courses, medical centers, walking and biking paths, fishing, shopping, dining and many other amenities, this home offers a chance to live life the way it's meant to be. First floor features a living room and separate dining room, office or guest bedroom; kitchen w/SS appliances and center island, plus eat-in area; family room w/gas fireplace; powder room, and laundry room; Gracious staircase leads to master suite which features his and hers walk-in closets, sep shower & whirlpool tub and dual vanity; 2nd floor also holds two additional good sized bedrooms and full bath. Ample basement could be finished for additional living space. Plenty of windows and skylights allow a stream of natural light throughout the house. Pls note home offered in "AS-IS" condition.
Property Specifics
| Single Family | |
| — | |
| Other | |
| 1991 | |
| Full | |
| — | |
| No | |
| 0.29 |
| Cook | |
| Eagle Ridge | |
| 0 / Not Applicable | |
| None | |
| Lake Michigan,Public | |
| Public Sewer, Sewer-Storm | |
| 10438458 | |
| 27324020040000 |
Property History
| DATE: | EVENT: | PRICE: | SOURCE: |
|---|---|---|---|
| 22 Apr, 2011 | Sold | $243,000 | MRED MLS |
| 9 Apr, 2011 | Under contract | $259,900 | MRED MLS |
| — | Last price change | $339,900 | MRED MLS |
| 1 Feb, 2011 | Listed for sale | $339,900 | MRED MLS |
| 12 Aug, 2019 | Sold | $318,000 | MRED MLS |
| 7 Jul, 2019 | Under contract | $325,000 | MRED MLS |
| 2 Jul, 2019 | Listed for sale | $325,000 | MRED MLS |
Room Specifics
Total Bedrooms: 3
Bedrooms Above Ground: 3
Bedrooms Below Ground: 0
Dimensions: —
Floor Type: Hardwood
Dimensions: —
Floor Type: Ceramic Tile
Full Bathrooms: 3
Bathroom Amenities: Whirlpool,Separate Shower,Double Sink
Bathroom in Basement: 0
Rooms: Eating Area,Office
Basement Description: Unfinished
Other Specifics
| 2 | |
| Concrete Perimeter | |
| Brick,Concrete | |
| Patio, Brick Paver Patio, Storms/Screens, Outdoor Grill, Fire Pit | |
| Irregular Lot | |
| 81X27X27X126X64X129 | |
| — | |
| Full | |
| Vaulted/Cathedral Ceilings, Skylight(s), Hardwood Floors, First Floor Laundry, Walk-In Closet(s) | |
| Range, Dishwasher, Refrigerator, Washer, Dryer, Stainless Steel Appliance(s) | |
| Not in DB | |
| Sidewalks, Street Lights, Street Paved | |
| — | |
| — | |
| Gas Log, Gas Starter |
Tax History
| Year | Property Taxes |
|---|---|
| 2011 | $8,028 |
| 2019 | $8,417 |
Contact Agent
Nearby Similar Homes
Nearby Sold Comparables
Contact Agent
Listing Provided By
d'aprile properties






