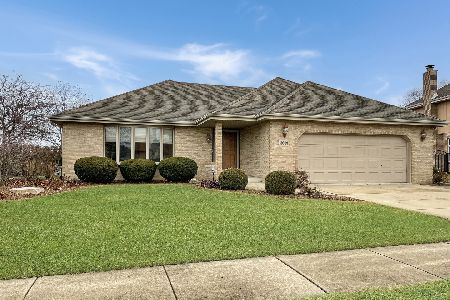18018 Voss Drive, Orland Park, Illinois 60467
$390,000
|
Sold
|
|
| Status: | Closed |
| Sqft: | 2,631 |
| Cost/Sqft: | $152 |
| Beds: | 3 |
| Baths: | 3 |
| Year Built: | 1992 |
| Property Taxes: | $9,810 |
| Days On Market: | 1624 |
| Lot Size: | 0,30 |
Description
Multiple Offers Received. Highest and Best by 6:00 P.M. Tuesday 8/17/2021.Custom all brick three step ranch located in the Eagle Ridge Subdivision is being sold by the original owner. The home has a formal living and dining room adjacent to each other. Huge kitchen with an island breakfast bar, lots of cabinets and counter space, pantry closet and two separate counters for coffee/tea bar and serving space. Family room boasts of vaulted tray ceiling, brick fireplace with gas starter, ceramic logs and solid wood custom mantle. Sun room adjacent to family room has heat and air conditioning. Master suite offers a walk-in closet, tub, separate shower, double bowl sinks and a linen closet. Main bath on second floor has a tub and separate shower. Main Level Laundry Room. All Appliances stay. Basement is waiting for you personal plans and custom touches, it already has glass block vented windows and a laundry tub . Patio in back yard has great privacy and a gas line for your grill. 3 Car attached garage with Garage Door Opener, two floor drains, glass block vented window and hot and cold water. Lawn Sprinkler system. Home is located on one of the larger lots in the subdivision. Location is convenient to parks, schools, shopping, dining, and Interstate. See this home today!
Property Specifics
| Single Family | |
| — | |
| Step Ranch | |
| 1992 | |
| Partial | |
| — | |
| No | |
| 0.3 |
| Cook | |
| — | |
| — / Not Applicable | |
| None | |
| Lake Michigan,Public | |
| Public Sewer | |
| 11187033 | |
| 27324080080000 |
Nearby Schools
| NAME: | DISTRICT: | DISTANCE: | |
|---|---|---|---|
|
High School
Carl Sandburg High School |
230 | Not in DB | |
Property History
| DATE: | EVENT: | PRICE: | SOURCE: |
|---|---|---|---|
| 29 Sep, 2021 | Sold | $390,000 | MRED MLS |
| 19 Aug, 2021 | Under contract | $399,900 | MRED MLS |
| 12 Aug, 2021 | Listed for sale | $399,900 | MRED MLS |
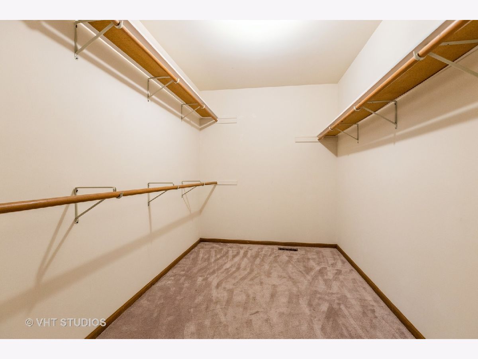
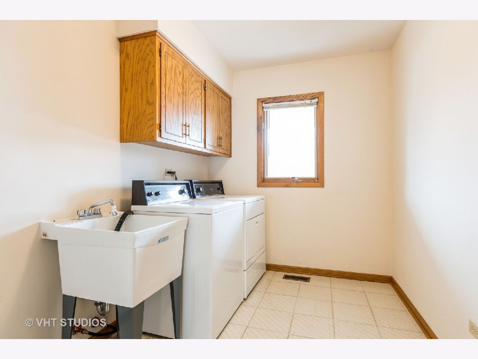
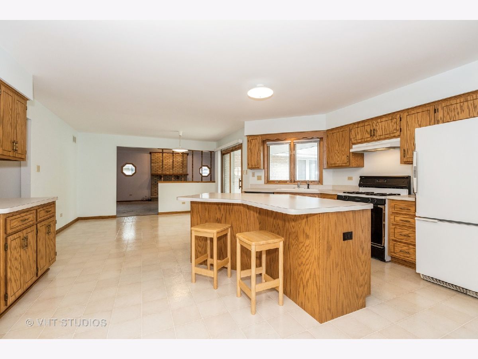
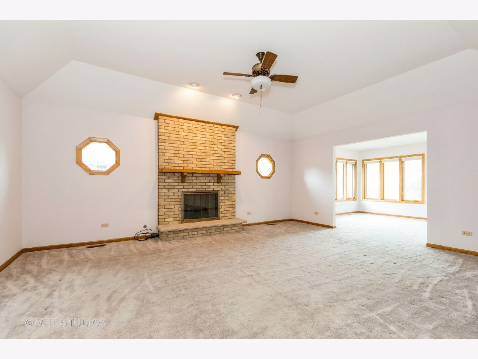
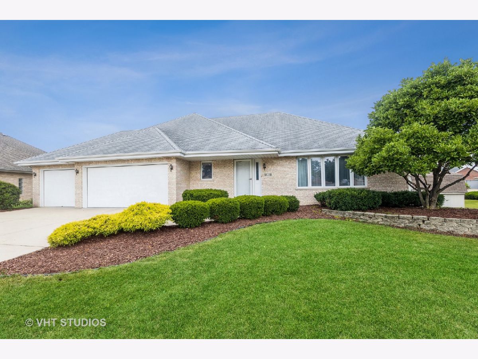
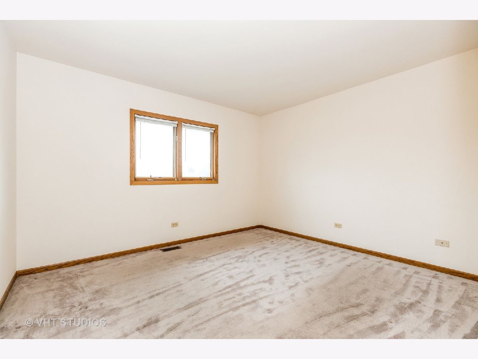
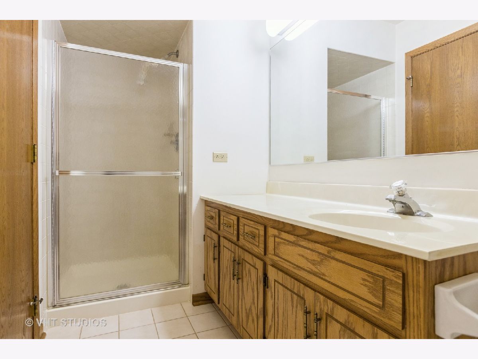
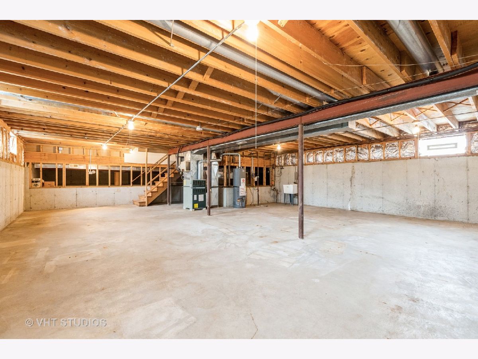
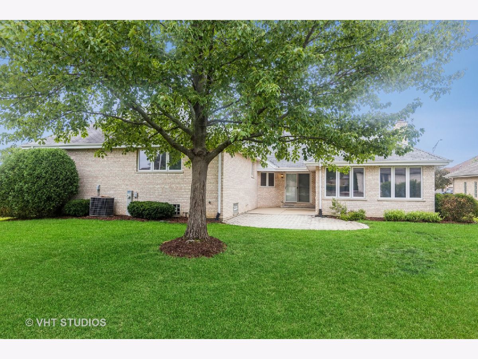
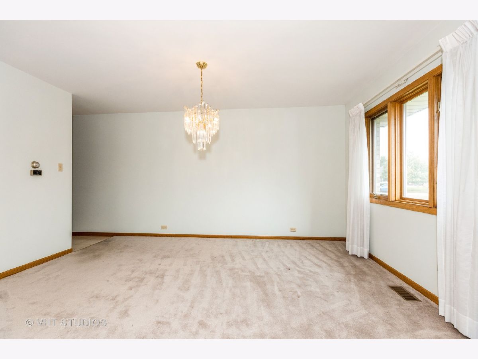
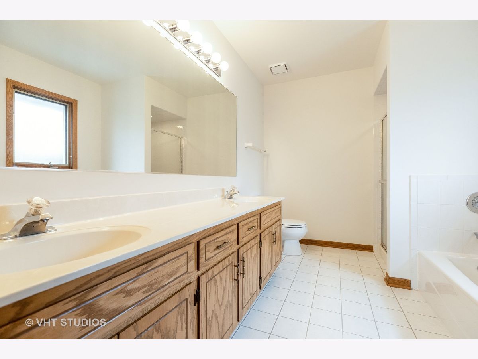
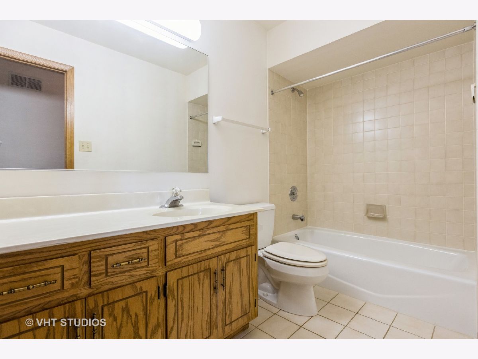
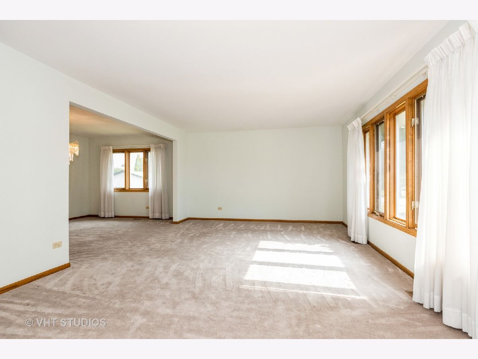
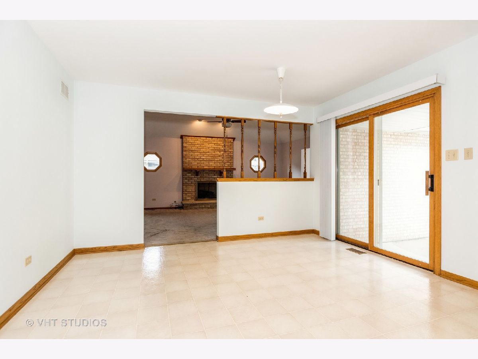
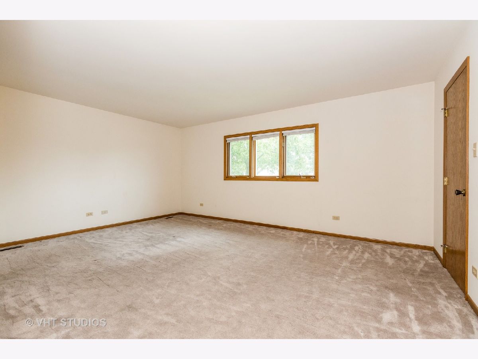
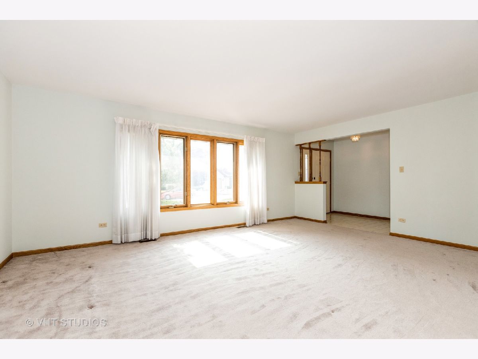
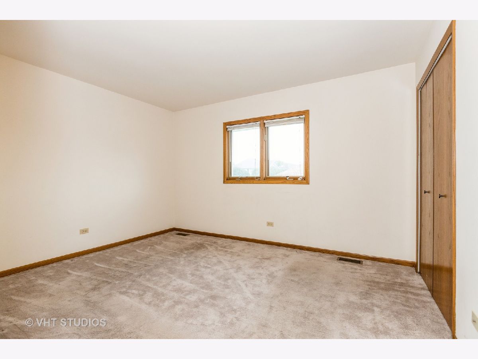
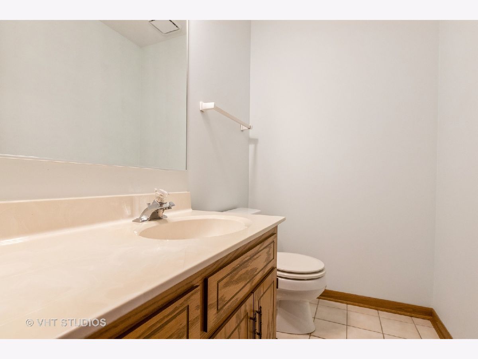
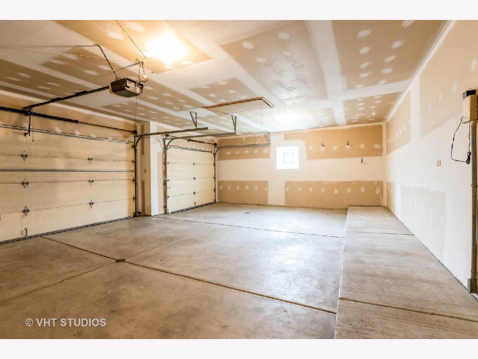
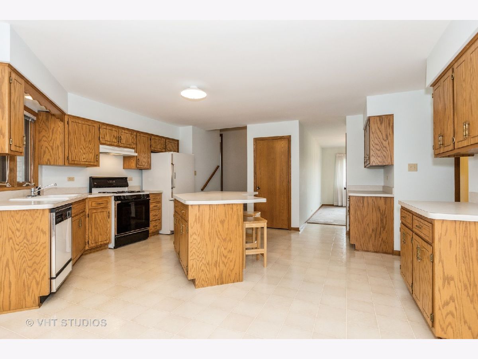
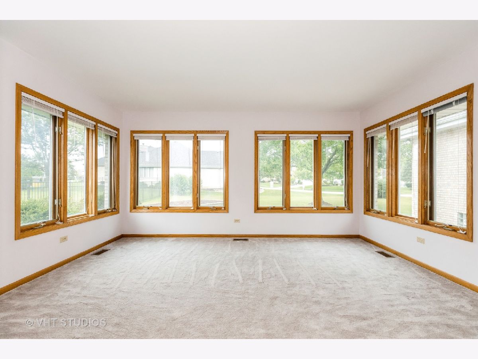
Room Specifics
Total Bedrooms: 3
Bedrooms Above Ground: 3
Bedrooms Below Ground: 0
Dimensions: —
Floor Type: Carpet
Dimensions: —
Floor Type: Carpet
Full Bathrooms: 3
Bathroom Amenities: Separate Shower,Double Sink
Bathroom in Basement: 0
Rooms: Breakfast Room,Mud Room,Sun Room
Basement Description: Unfinished
Other Specifics
| 3 | |
| Concrete Perimeter | |
| Concrete | |
| Brick Paver Patio | |
| Landscaped,Level | |
| 62X148X87X167X17 | |
| Unfinished | |
| Full | |
| Vaulted/Cathedral Ceilings, First Floor Laundry, Walk-In Closet(s), Ceiling - 10 Foot | |
| Range, Dishwasher, Refrigerator, Washer, Dryer, Disposal | |
| Not in DB | |
| Curbs, Sidewalks, Street Lights, Street Paved | |
| — | |
| — | |
| Wood Burning, Gas Log, Gas Starter |
Tax History
| Year | Property Taxes |
|---|---|
| 2021 | $9,810 |
Contact Agent
Nearby Similar Homes
Nearby Sold Comparables
Contact Agent
Listing Provided By
Baird & Warner


