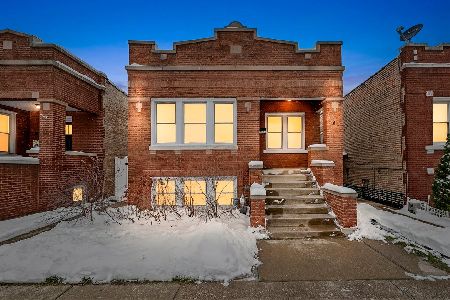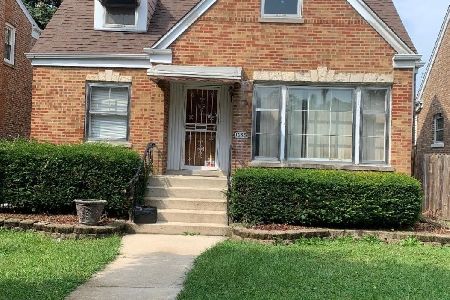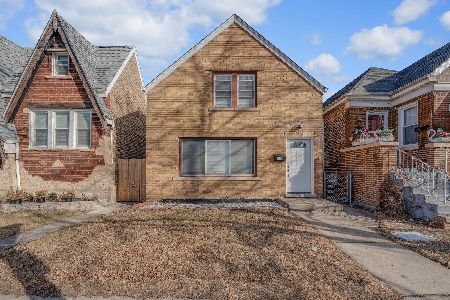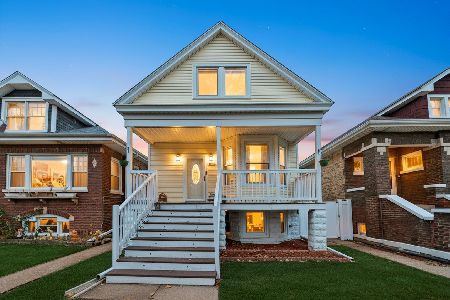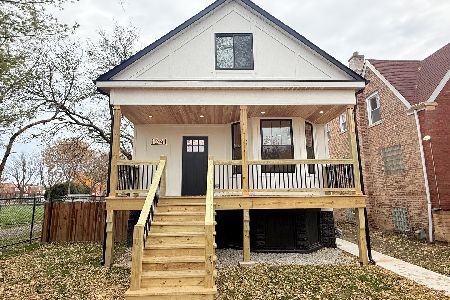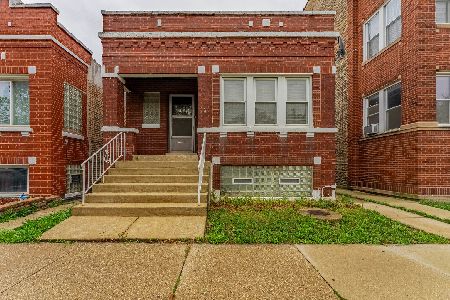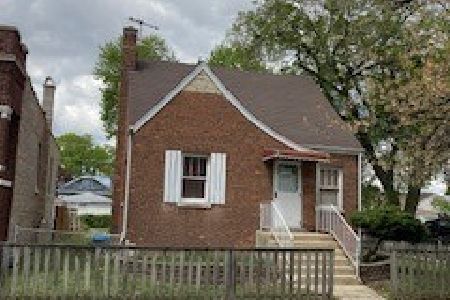1802 55th Court, Cicero, Illinois 60804
$288,000
|
Sold
|
|
| Status: | Closed |
| Sqft: | 1,859 |
| Cost/Sqft: | $155 |
| Beds: | 3 |
| Baths: | 2 |
| Year Built: | 1926 |
| Property Taxes: | $3,715 |
| Days On Market: | 1552 |
| Lot Size: | 0,09 |
Description
Must see to truly appreciate this home! Spacious Brick Home in Excellent Condition! This home features a massive open concept kitchen with quality kitchen cabinets, stunning ceramic floors, large pantry, and newer stainless-steel appliances. Large living room with beautiful hardwood floors. The basement is fully finished with recreation room, exercise room, 1 Bedroom, office, laundry room, half bath, storage, and Sump Pump. Newer Central AC/forced air heat was installed in 2020. Roof is approximately two years old. The home comes with a large backyard and a gorgeous 12x17 Deck! Recently Tuck Pointed. Two car garage. Convenient location, approximately sixteen minutes from Downtown Chicago with an easy access to I-290 & I-55 expressways; walking distance to Morton High School, CTA Pink Line station, Pace Bus, Metra Train station, and Shopping Centers. 2020 Property Taxes with Homeowner's Exemptions is $3,715.39. Cicero Compliance Ready! Nothing to do but move in!
Property Specifics
| Single Family | |
| — | |
| — | |
| 1926 | |
| Full | |
| — | |
| No | |
| 0.09 |
| Cook | |
| — | |
| 0 / Not Applicable | |
| None | |
| Public | |
| Public Sewer | |
| 11248379 | |
| 16213020270000 |
Nearby Schools
| NAME: | DISTRICT: | DISTANCE: | |
|---|---|---|---|
|
Middle School
Unity East School |
99 | Not in DB | |
|
High School
J Sterling Morton East High Scho |
201 | Not in DB | |
Property History
| DATE: | EVENT: | PRICE: | SOURCE: |
|---|---|---|---|
| 4 Aug, 2009 | Sold | $145,000 | MRED MLS |
| 21 Dec, 2008 | Under contract | $169,900 | MRED MLS |
| — | Last price change | $179,900 | MRED MLS |
| 11 Jan, 2008 | Listed for sale | $224,500 | MRED MLS |
| 16 Dec, 2021 | Sold | $288,000 | MRED MLS |
| 3 Nov, 2021 | Under contract | $288,000 | MRED MLS |
| 16 Oct, 2021 | Listed for sale | $288,000 | MRED MLS |
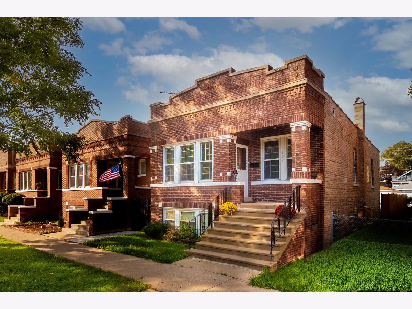
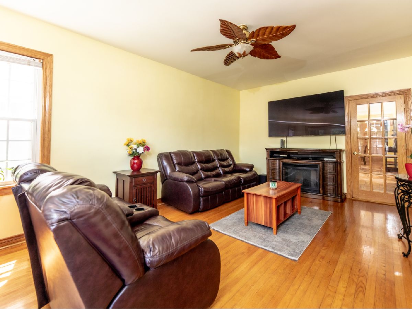
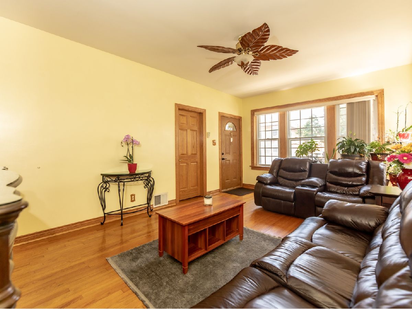
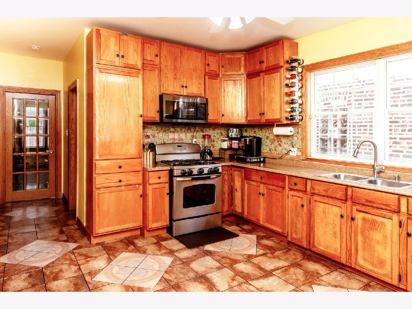
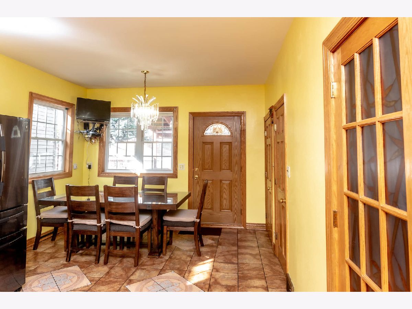
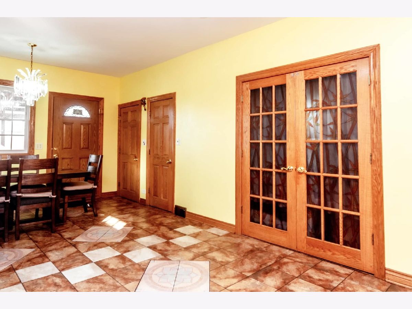
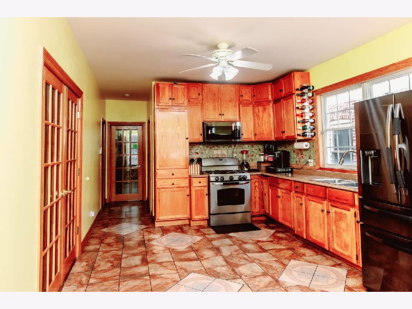
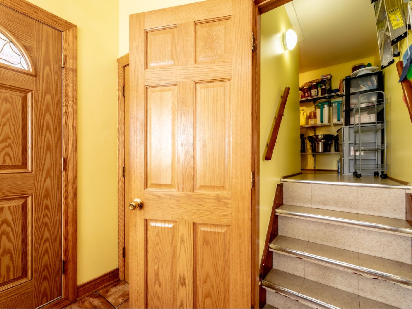
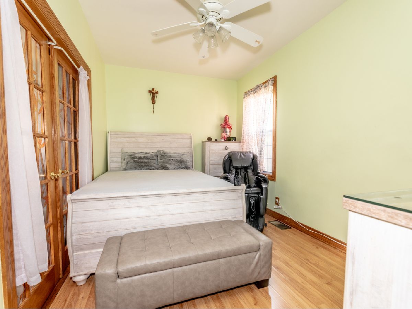
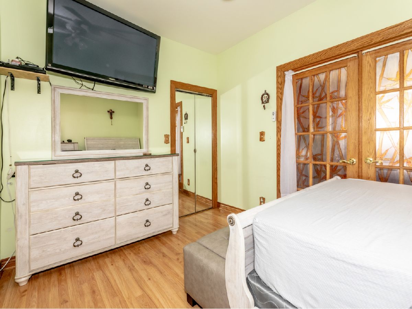
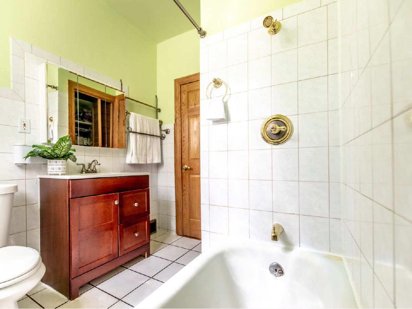
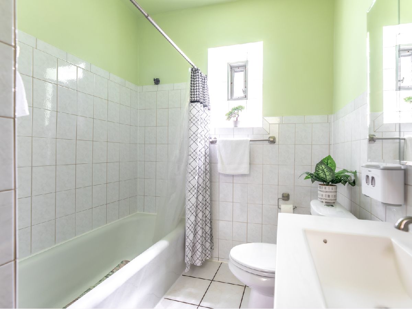
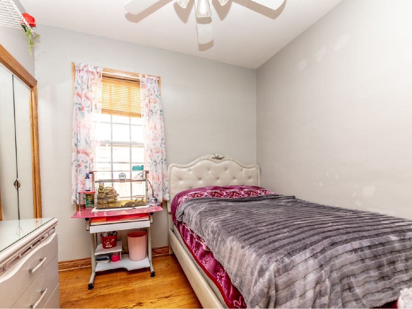
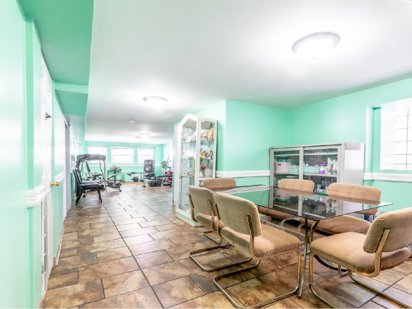
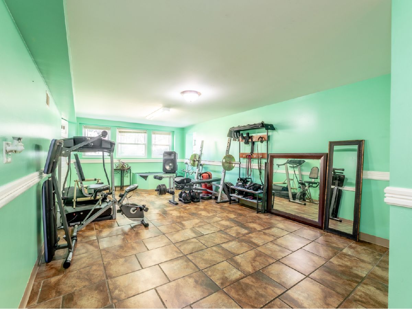
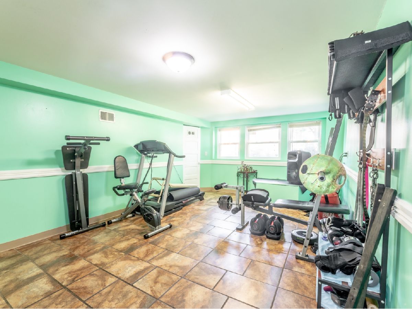
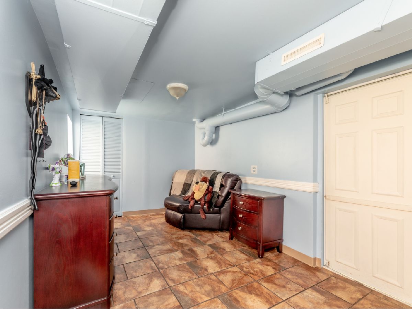
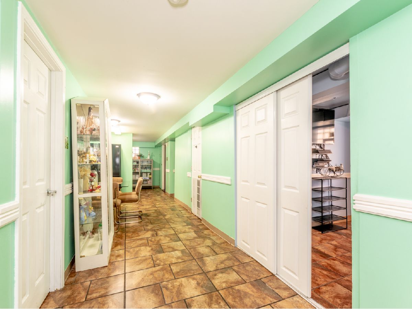
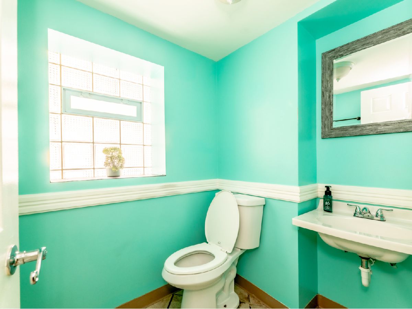
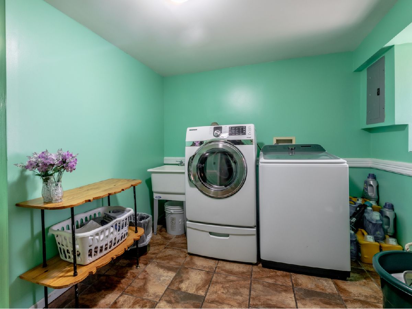
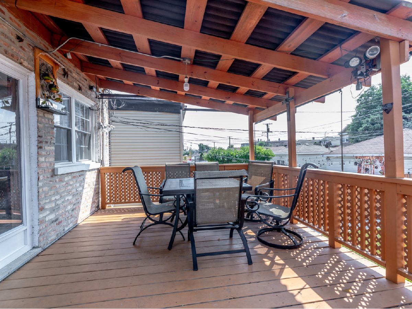
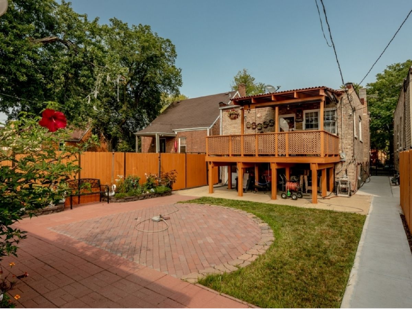
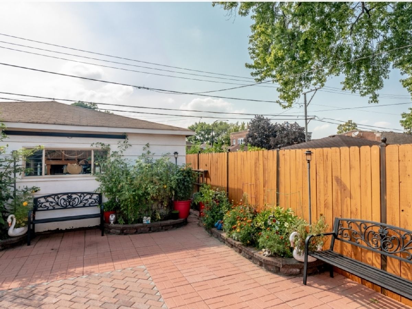
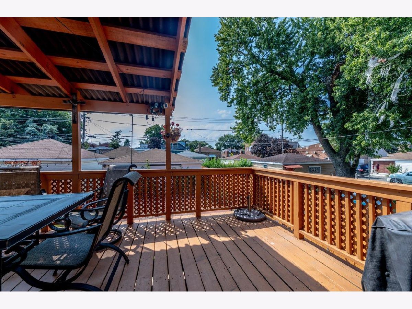
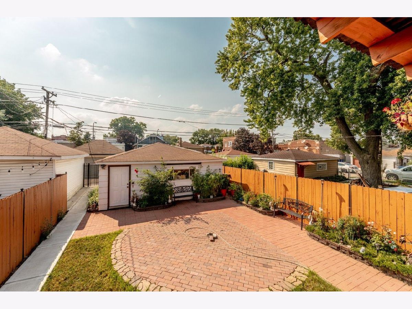
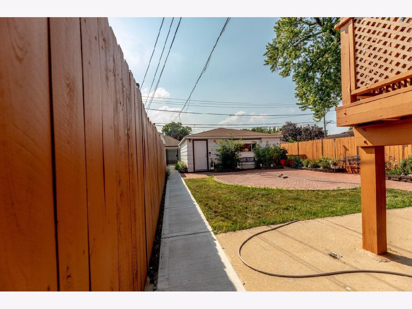
Room Specifics
Total Bedrooms: 4
Bedrooms Above Ground: 3
Bedrooms Below Ground: 1
Dimensions: —
Floor Type: Hardwood
Dimensions: —
Floor Type: Hardwood
Dimensions: —
Floor Type: —
Full Bathrooms: 2
Bathroom Amenities: —
Bathroom in Basement: 1
Rooms: Breakfast Room,Exercise Room,Office,Family Room
Basement Description: Finished
Other Specifics
| 2 | |
| Concrete Perimeter | |
| — | |
| Deck | |
| — | |
| 30X125 | |
| — | |
| None | |
| — | |
| Range, Microwave, Refrigerator, Washer, Dryer | |
| Not in DB | |
| Curbs, Sidewalks, Street Lights, Street Paved | |
| — | |
| — | |
| — |
Tax History
| Year | Property Taxes |
|---|---|
| 2009 | $3,182 |
| 2021 | $3,715 |
Contact Agent
Nearby Similar Homes
Nearby Sold Comparables
Contact Agent
Listing Provided By
Boardwalk Real Estate LTD

