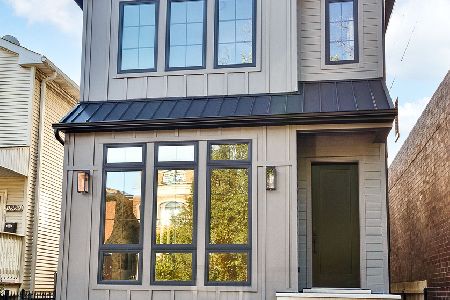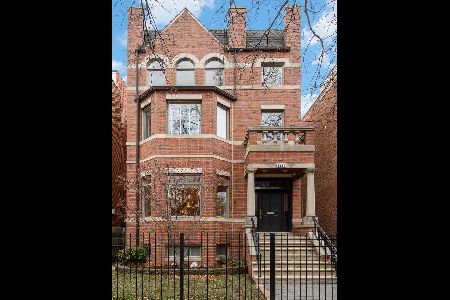1802 Diversey Parkway, North Center, Chicago, Illinois 60614
$805,000
|
Sold
|
|
| Status: | Closed |
| Sqft: | 0 |
| Cost/Sqft: | — |
| Beds: | 4 |
| Baths: | 3 |
| Year Built: | 1997 |
| Property Taxes: | $10,483 |
| Days On Market: | 416 |
| Lot Size: | 0,03 |
Description
Step into the elegance of this reimagined home in the coveted gated community of Picardy Place. Nestled within this quiet neighborhood, this rare gem boasts a thoughtfully designed layout with four bedrooms-three conveniently situated on the upper floor and a versatile fourth on the lower level. Every inch of this home was meticulously transformed in a stunning full-gut renovation in 2021, showcasing designer finishes. As you enter, you're greeted by an expansive main level perfect for entertaining. The spacious living area, complemented by a stone fireplace mantel, flows seamlessly into the dining space and a bright breakfast room. Just beyond, a large deck offers indoor and outdoor living. The chef's kitchen is a masterpiece, featuring high-end quartz countertops, backsplash, and custom shaker-style maple cabinetry. Premium Thermador and Bosch appliances, including a vented hood, complete this beautiful space. Upstairs, the primary suite impresses with vaulted ceilings, intricate crown molding, and a large walk-in closet. The spa-like ensuite bath offers marble finishes, a dual-vanity sink, and a spacious steam shower. Two additional bedrooms on this level are generously sized. A walk-in laundry room with ample storage adds to the convenience. The lower level provides a flexible space perfect for guests or a home office, featuring a Murphy bed and custom built-ins. Step outside to enjoy a beautifully landscaped brick-paved patio. The attached two-car garage includes a storage closet, with additional space tucked under the stairwell and in the attic. Located just steps from parks, shopping, dining, and public transit, this home combines luxury and practicality in a prime location. With plenty of guest parking and a welcoming community ambiance, this is the perfect place to call home. Don't miss this rare opportunity-schedule your private tour today!
Property Specifics
| Single Family | |
| — | |
| — | |
| 1997 | |
| — | |
| — | |
| No | |
| 0.03 |
| Cook | |
| Picardy Place | |
| 225 / Monthly | |
| — | |
| — | |
| — | |
| 12218364 | |
| 14302220930000 |
Nearby Schools
| NAME: | DISTRICT: | DISTANCE: | |
|---|---|---|---|
|
Grade School
Jahn Elementary School |
299 | — | |
|
Middle School
Jahn Elementary School |
299 | Not in DB | |
|
High School
Lincoln Park High School |
299 | Not in DB | |
Property History
| DATE: | EVENT: | PRICE: | SOURCE: |
|---|---|---|---|
| 16 Oct, 2018 | Sold | $535,000 | MRED MLS |
| 30 Aug, 2018 | Under contract | $549,000 | MRED MLS |
| 27 Jul, 2018 | Listed for sale | $549,000 | MRED MLS |
| 25 Jun, 2021 | Sold | $712,000 | MRED MLS |
| 2 Mar, 2021 | Under contract | $719,900 | MRED MLS |
| 24 Feb, 2021 | Listed for sale | $719,900 | MRED MLS |
| 18 Feb, 2025 | Sold | $805,000 | MRED MLS |
| 22 Jan, 2025 | Under contract | $817,500 | MRED MLS |
| 5 Dec, 2024 | Listed for sale | $817,500 | MRED MLS |





























Room Specifics
Total Bedrooms: 4
Bedrooms Above Ground: 4
Bedrooms Below Ground: 0
Dimensions: —
Floor Type: —
Dimensions: —
Floor Type: —
Dimensions: —
Floor Type: —
Full Bathrooms: 3
Bathroom Amenities: Separate Shower,Double Sink,Soaking Tub
Bathroom in Basement: 0
Rooms: —
Basement Description: —
Other Specifics
| 2 | |
| — | |
| — | |
| — | |
| — | |
| 30X50 | |
| — | |
| — | |
| — | |
| — | |
| Not in DB | |
| — | |
| — | |
| — | |
| — |
Tax History
| Year | Property Taxes |
|---|---|
| 2018 | $11,474 |
| 2021 | $10,251 |
| 2025 | $10,483 |
Contact Agent
Nearby Similar Homes
Nearby Sold Comparables
Contact Agent
Listing Provided By
Compass









