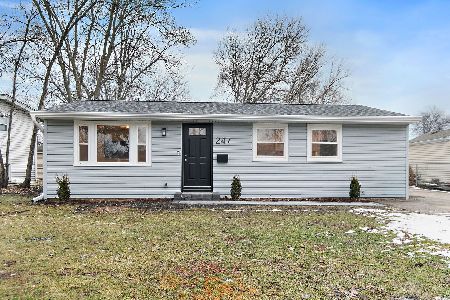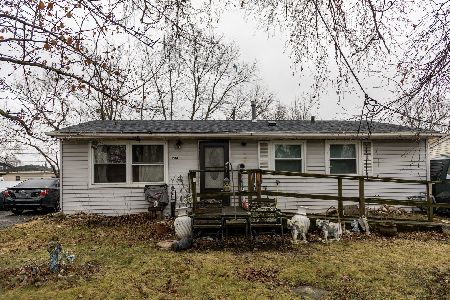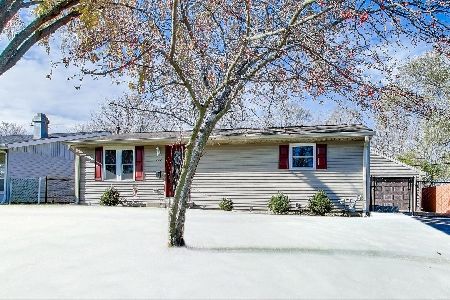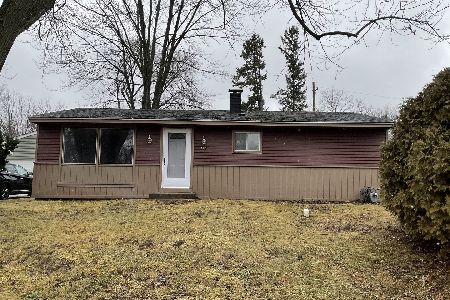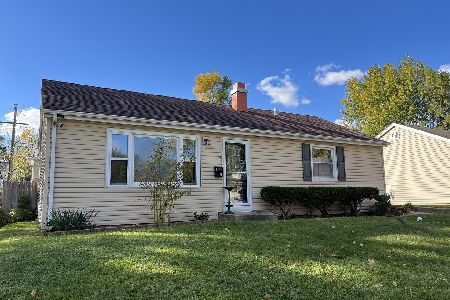1802 Endicott Circle, Carpentersville, Illinois 60110
$159,000
|
Sold
|
|
| Status: | Closed |
| Sqft: | 1,020 |
| Cost/Sqft: | $156 |
| Beds: | 3 |
| Baths: | 1 |
| Year Built: | 1969 |
| Property Taxes: | $4,137 |
| Days On Market: | 2134 |
| Lot Size: | 0,15 |
Description
2020 FULLY UPDATED - 2009 OTTO REHAB HOME - At that time (2009) new roof, siding, walls, windows, plumbing, furnace, a/c, and electric. New hot water heater installed in 2019. IN 2020: House has just been updated with brand new kitchen cabinets, stainless steel appliances & granite countertops. Bathroom has been refreshed w/ new shower door, toilet, vanity. All new flooring and freshly painted neutral colors throughout!! Large back yard is fenced on two sides. Property tax bill reflects NO homeowner exemptions so owner occupied taxes will be lower. Quick close possible! Close to I90, shopping, schools & parks. Property is agent owned.
Property Specifics
| Single Family | |
| — | |
| Ranch | |
| 1969 | |
| None | |
| — | |
| No | |
| 0.15 |
| Kane | |
| Golf View Highlands | |
| 0 / Not Applicable | |
| None | |
| Public | |
| Public Sewer | |
| 10674418 | |
| 0313452051 |
Nearby Schools
| NAME: | DISTRICT: | DISTANCE: | |
|---|---|---|---|
|
Grade School
Golfview Elementary School |
300 | — | |
|
Middle School
Carpentersville Middle School |
300 | Not in DB | |
|
High School
Dundee-crown High School |
300 | Not in DB | |
Property History
| DATE: | EVENT: | PRICE: | SOURCE: |
|---|---|---|---|
| 16 Jan, 2009 | Sold | $63,000 | MRED MLS |
| 31 Dec, 2008 | Under contract | $77,950 | MRED MLS |
| — | Last price change | $84,950 | MRED MLS |
| 31 Oct, 2008 | Listed for sale | $84,950 | MRED MLS |
| 30 Apr, 2010 | Sold | $144,000 | MRED MLS |
| 22 Apr, 2010 | Under contract | $140,000 | MRED MLS |
| — | Last price change | $145,000 | MRED MLS |
| 30 May, 2009 | Listed for sale | $149,900 | MRED MLS |
| 11 Jun, 2020 | Sold | $159,000 | MRED MLS |
| 26 Apr, 2020 | Under contract | $159,000 | MRED MLS |
| — | Last price change | $159,900 | MRED MLS |
| 22 Mar, 2020 | Listed for sale | $159,900 | MRED MLS |
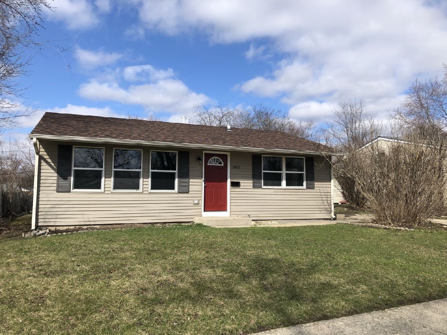
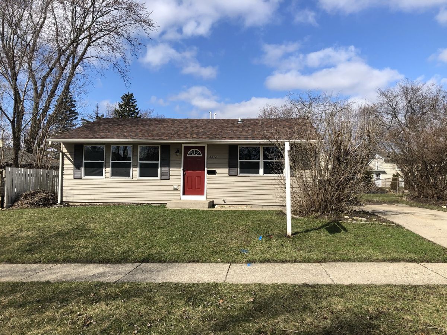
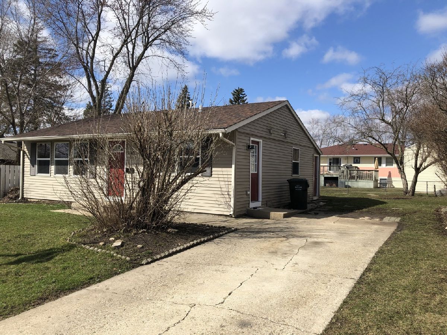
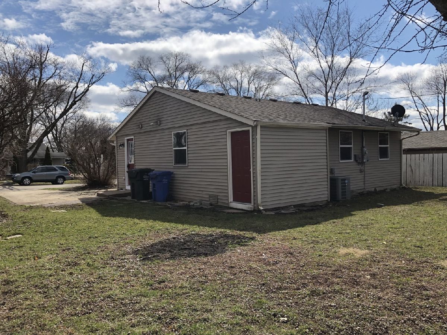
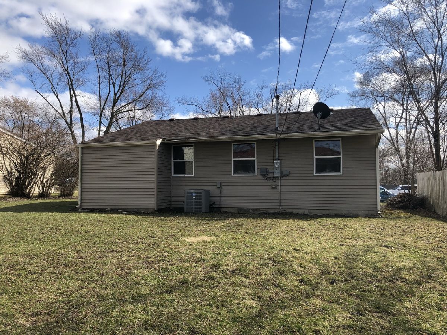
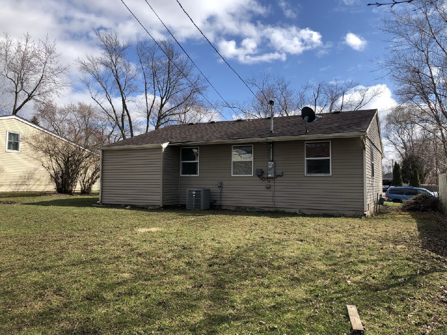
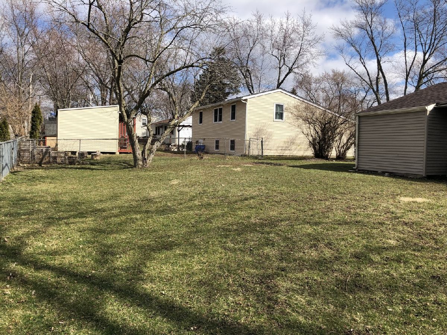
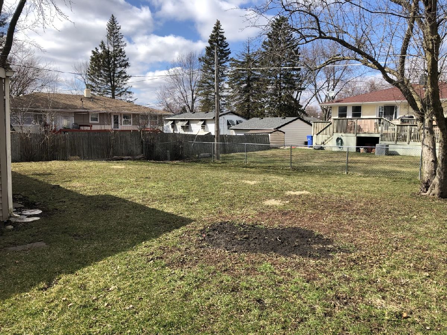
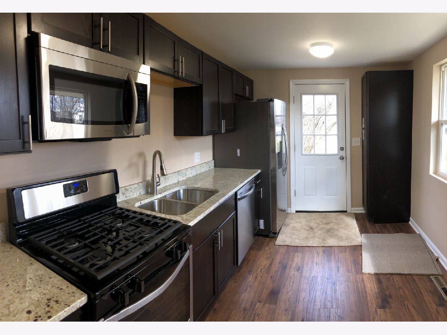
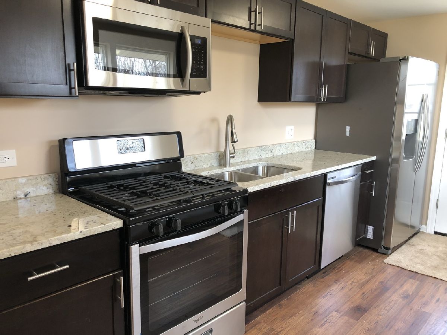
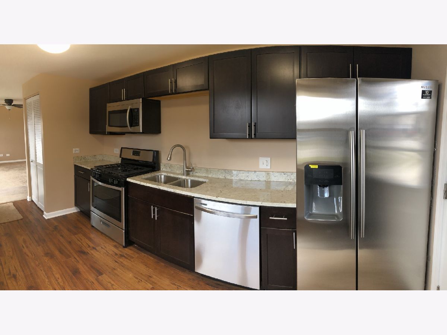
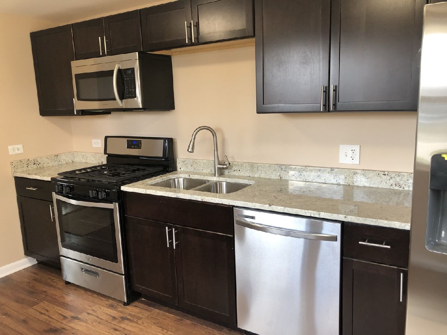
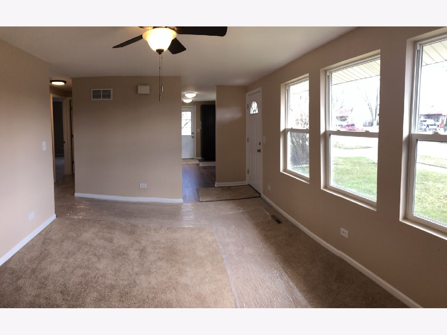
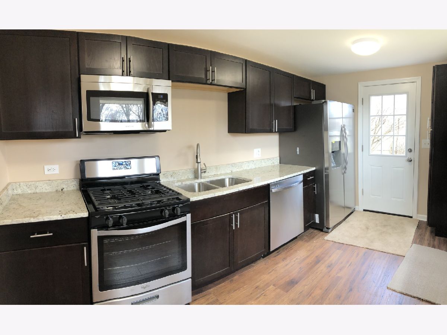
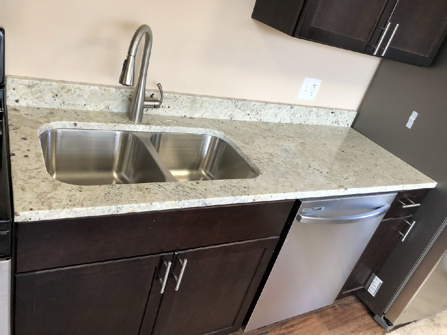
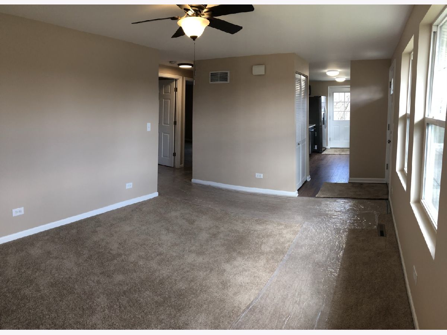
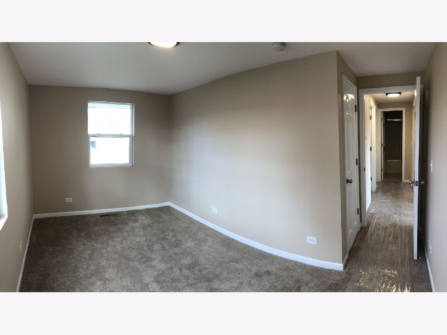
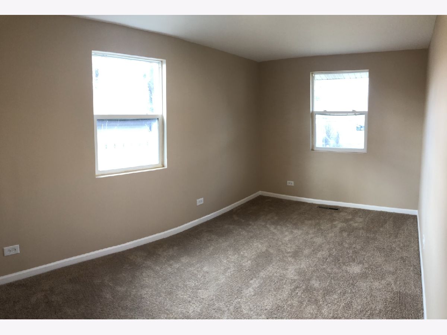
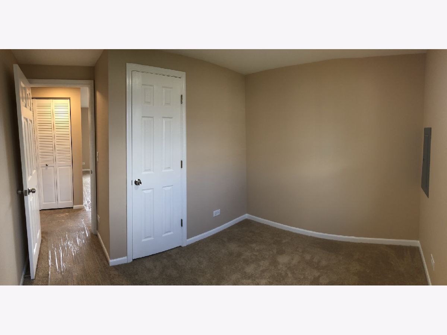
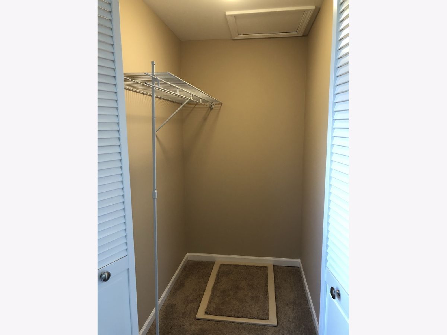
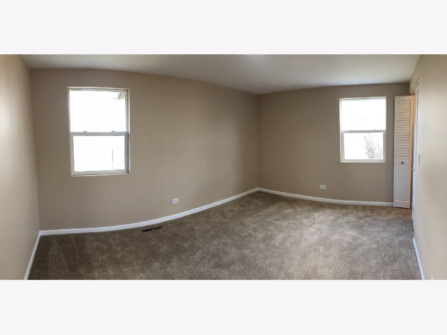
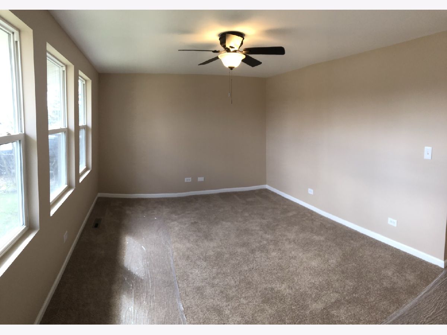
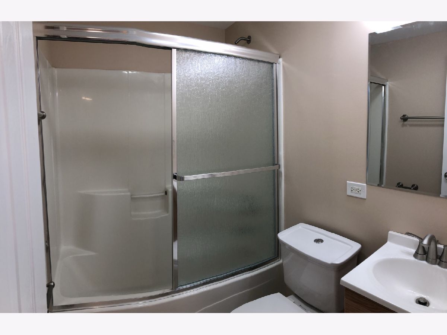
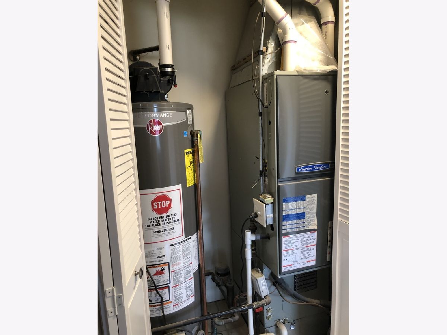
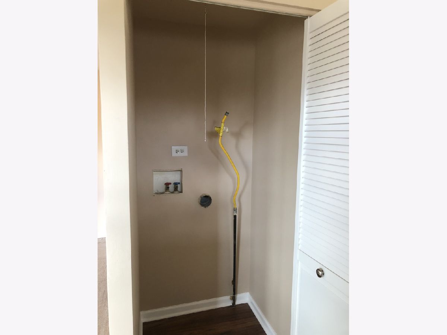
Room Specifics
Total Bedrooms: 3
Bedrooms Above Ground: 3
Bedrooms Below Ground: 0
Dimensions: —
Floor Type: Carpet
Dimensions: —
Floor Type: Carpet
Full Bathrooms: 1
Bathroom Amenities: Soaking Tub
Bathroom in Basement: —
Rooms: No additional rooms
Basement Description: Crawl
Other Specifics
| — | |
| Concrete Perimeter | |
| Concrete | |
| — | |
| — | |
| 6534 | |
| — | |
| None | |
| Wood Laminate Floors, First Floor Bedroom | |
| Range, Microwave, Dishwasher, Refrigerator, Stainless Steel Appliance(s) | |
| Not in DB | |
| Park, Curbs, Sidewalks, Street Lights, Street Paved | |
| — | |
| — | |
| — |
Tax History
| Year | Property Taxes |
|---|---|
| 2009 | $3,254 |
| 2010 | $3,446 |
| 2020 | $4,137 |
Contact Agent
Nearby Similar Homes
Nearby Sold Comparables
Contact Agent
Listing Provided By
Brokerocity Inc

