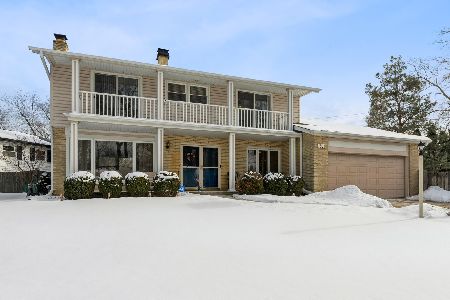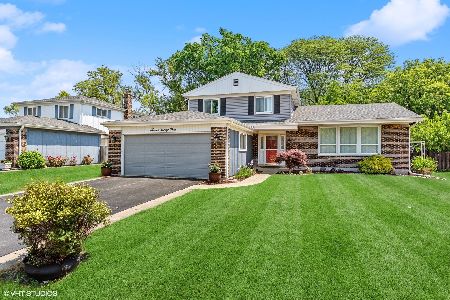1802 Euclid Avenue, Mount Prospect, Illinois 60056
$440,000
|
Sold
|
|
| Status: | Closed |
| Sqft: | 3,312 |
| Cost/Sqft: | $151 |
| Beds: | 4 |
| Baths: | 3 |
| Year Built: | 1966 |
| Property Taxes: | $10,400 |
| Days On Market: | 1116 |
| Lot Size: | 0,27 |
Description
ONE OF A KIND CORNER LOT WITH JUMBO TRI-LEVEL WITH A MASSIVE FAMILY ROOM EXTENSION WITH AN AMAZING VIEW OF THE HUGE PRIVATE FENCEND-IN BACKYARD. HOUSE FEATURES 4 BEDROOMS, 2.5 BATHS, ATTACHED 2 CAR GARAGE. FORMAL LIVING ROOM AND DINING ROOM WITH CATHEDRAL CEILINGS AND OPEN FLOOR CONCEPT. EAT-IN KITCHEN WITH STAINLESS STEEL APPLIANCES AND AMAZING GRANITE COUNTER TOPS AND FLOORS. OVERSIZED MAIN LEVEL FAMILY ROOM EXTENDED WITH GAS FIREPLACE AND WALL TO CEILING WINDOWS WITH THE MAGNIFICANT VIEW OF THE YARD. HOUSE IS PERFECT FOR ENTERTAINING. SITS ON A CORNER LOT WITH LOTS OF PARKING. HOUSE UPGRADES INCLUDE : New water, sewer and gas lines around the house, wooden fence, new doors, new engineered wood flooring in Living, dinning and family rooms, Stairs upgraded to wooden stairs, Freshly Painted interior, Powder room updated, Basement finished with custom closet, New SS Appliances, Upgraded Insulation in Attic with lifetime warranty, Enitre Roof, Siding and Gutters Replaced. AWARDED SCHOOL DISTRICT. CLOSE TO RANDHURST SHOPPING CENTER, WALKING DISTANCE TO METRA AND 24 HRS GYM.
Property Specifics
| Single Family | |
| — | |
| — | |
| 1966 | |
| — | |
| SAVOY | |
| No | |
| 0.27 |
| Cook | |
| Coachlight Manor | |
| 0 / Not Applicable | |
| — | |
| — | |
| — | |
| 11700414 | |
| 03251230260000 |
Nearby Schools
| NAME: | DISTRICT: | DISTANCE: | |
|---|---|---|---|
|
Grade School
Indian Grove Elementary School |
26 | — | |
|
Middle School
River Trails Middle School |
26 | Not in DB | |
|
High School
John Hersey High School |
214 | Not in DB | |
Property History
| DATE: | EVENT: | PRICE: | SOURCE: |
|---|---|---|---|
| 17 Mar, 2023 | Sold | $440,000 | MRED MLS |
| 22 Feb, 2023 | Under contract | $499,900 | MRED MLS |
| 13 Jan, 2023 | Listed for sale | $499,900 | MRED MLS |
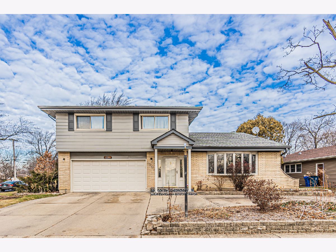
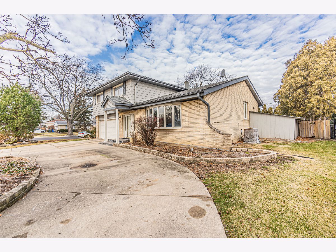
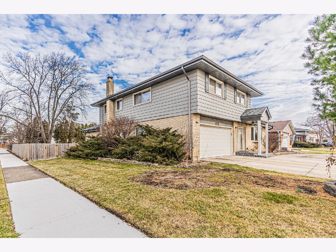
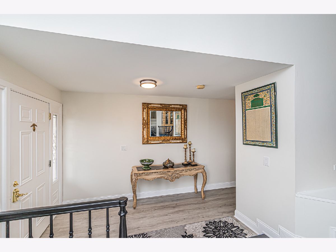
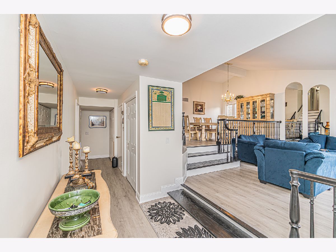
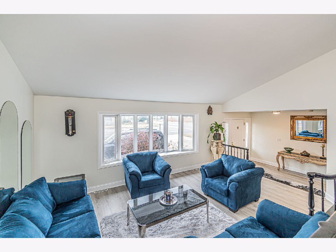
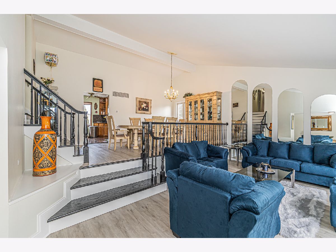
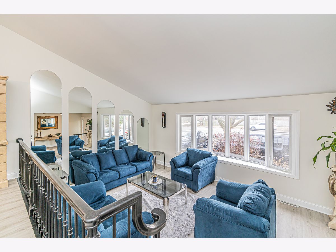
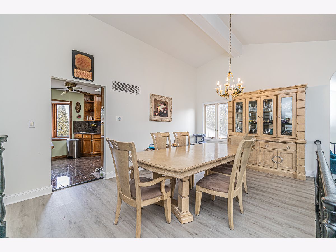
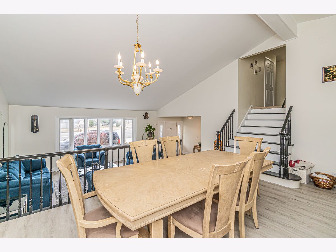
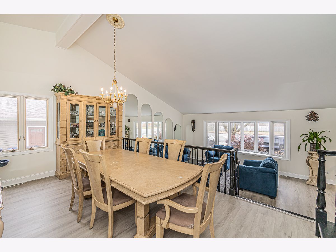
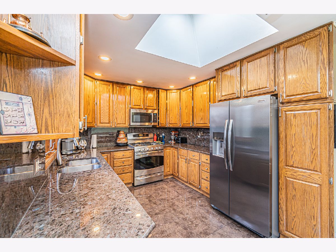
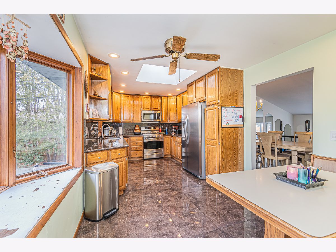
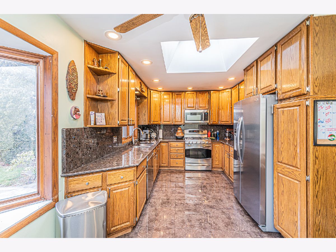
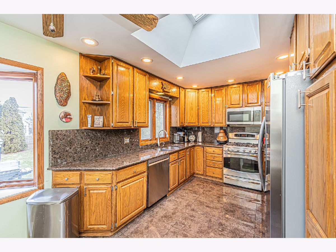
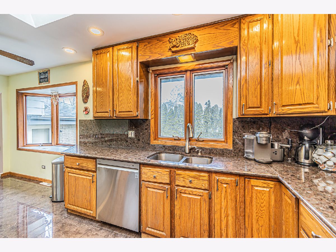
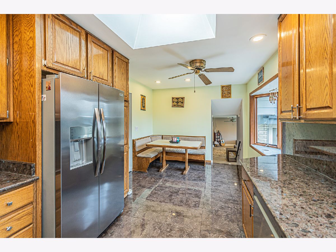
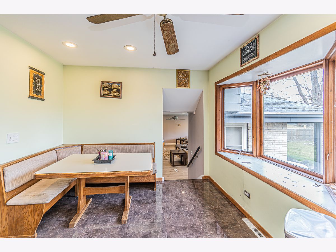
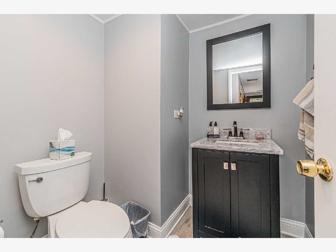
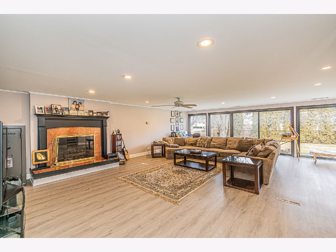
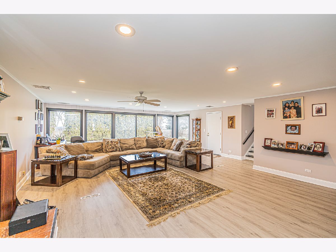
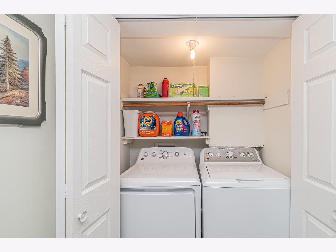
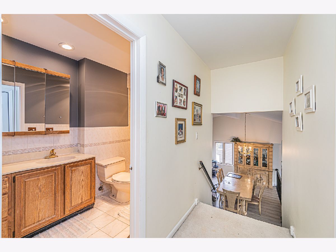
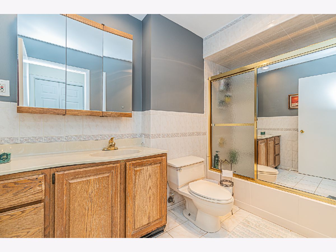
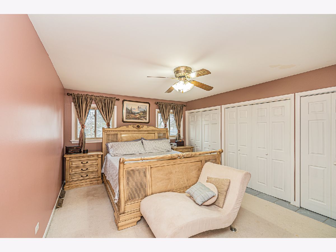
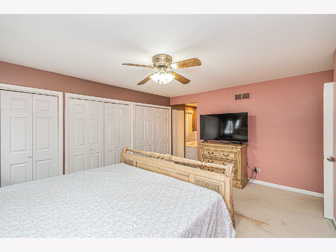
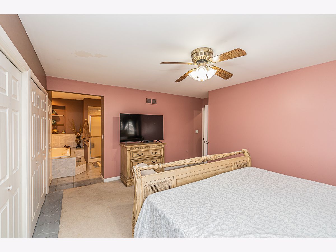
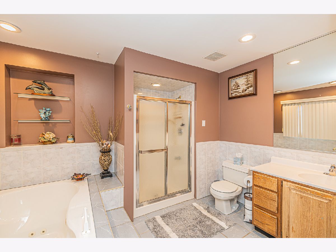
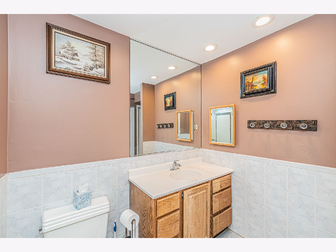
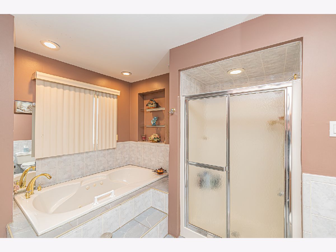
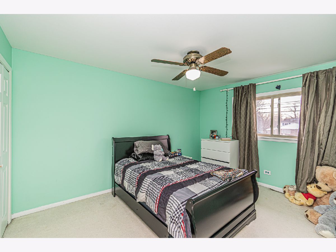
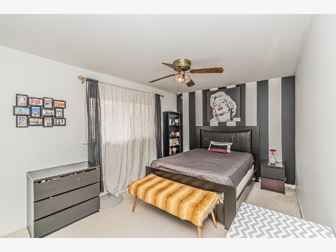
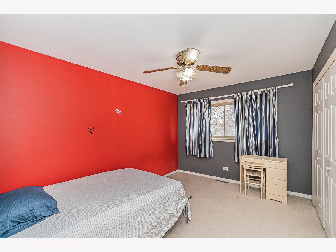
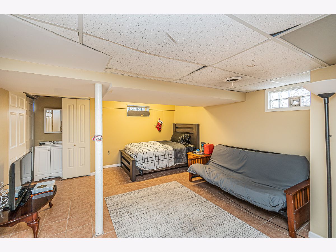
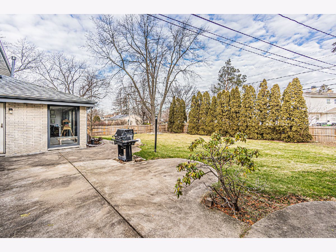
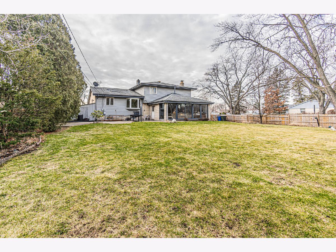
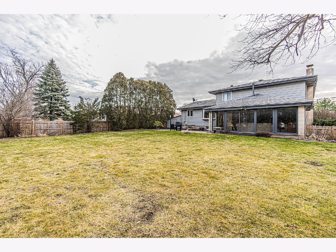
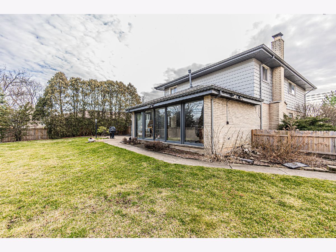
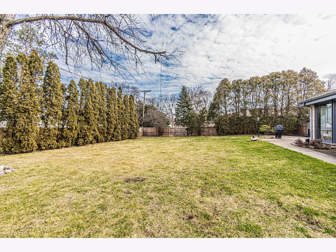
Room Specifics
Total Bedrooms: 4
Bedrooms Above Ground: 4
Bedrooms Below Ground: 0
Dimensions: —
Floor Type: —
Dimensions: —
Floor Type: —
Dimensions: —
Floor Type: —
Full Bathrooms: 3
Bathroom Amenities: Whirlpool,Separate Shower,Handicap Shower
Bathroom in Basement: 1
Rooms: —
Basement Description: Finished
Other Specifics
| 2 | |
| — | |
| Concrete,Circular | |
| — | |
| — | |
| 85 X 140 | |
| Unfinished | |
| — | |
| — | |
| — | |
| Not in DB | |
| — | |
| — | |
| — | |
| — |
Tax History
| Year | Property Taxes |
|---|---|
| 2023 | $10,400 |
Contact Agent
Nearby Similar Homes
Nearby Sold Comparables
Contact Agent
Listing Provided By
Guidance Realty





