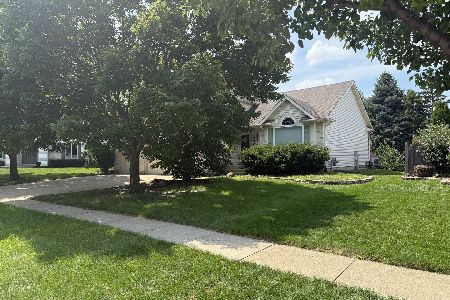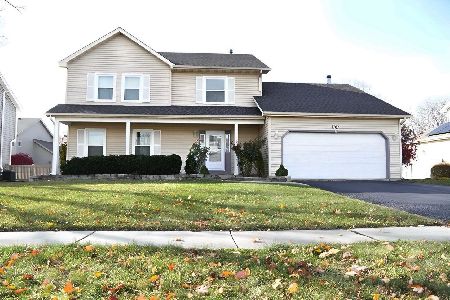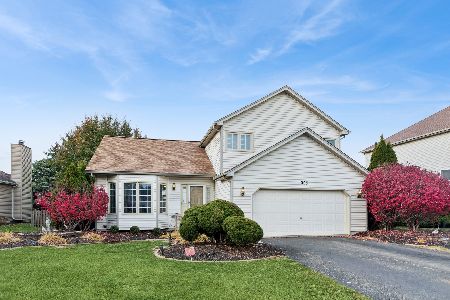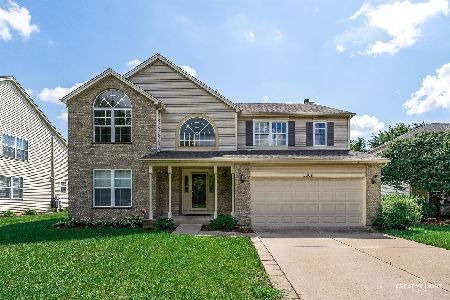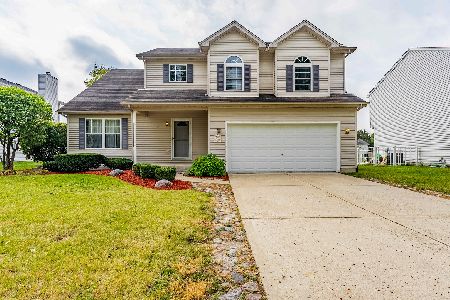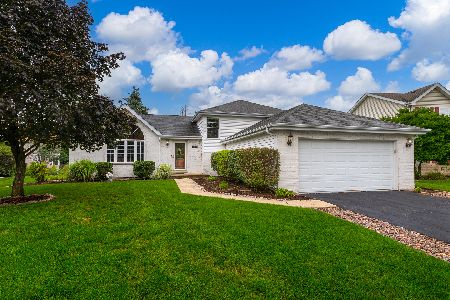1802 Pebble Beach Drive, Plainfield, Illinois 60586
$286,000
|
Sold
|
|
| Status: | Closed |
| Sqft: | 2,166 |
| Cost/Sqft: | $127 |
| Beds: | 3 |
| Baths: | 4 |
| Year Built: | 1998 |
| Property Taxes: | $5,609 |
| Days On Market: | 2862 |
| Lot Size: | 0,35 |
Description
Stunning home on oversized lot has been recently remodeled by professional designer and looks like it was taken straight from HGTV. Open floor plan boasts hardwood floors throughout most of the entire home. Kitchen has granite counter tops, stainless steel appliances & loads of cabinets. Eating area has access to backyard & is open to the family room. Separate formal living & dining rooms. Master suite has tray ceiling, walk-in closet & private bathroom. Good sized bedrooms all w/hardwood flooring. Finished basement w/recreation room & gaming area + wet bar. Tons of custom millwork, trim & details throughout. White trim w/6 panel doors, custom crown, custom window treatments, wow! Granite counters in half & hall baths. 2 car garage. HUGE backyard is fully fenced & entertainer's dream w/patio, pool, swing set, storage shed + plenty of open space. Plainfield District 202 schools w/Plainfield Central High School. Great location, convenient to everything including shopping & highways.
Property Specifics
| Single Family | |
| — | |
| Traditional | |
| 1998 | |
| Partial | |
| — | |
| No | |
| 0.35 |
| Will | |
| Summerfield | |
| 380 / Annual | |
| None | |
| Public | |
| Public Sewer | |
| 09856907 | |
| 0603334510670000 |
Nearby Schools
| NAME: | DISTRICT: | DISTANCE: | |
|---|---|---|---|
|
Grade School
River View Elementary School |
202 | — | |
|
Middle School
Timber Ridge Middle School |
202 | Not in DB | |
|
High School
Plainfield Central High School |
202 | Not in DB | |
Property History
| DATE: | EVENT: | PRICE: | SOURCE: |
|---|---|---|---|
| 29 Mar, 2018 | Sold | $286,000 | MRED MLS |
| 16 Feb, 2018 | Under contract | $275,000 | MRED MLS |
| 14 Feb, 2018 | Listed for sale | $275,000 | MRED MLS |
Room Specifics
Total Bedrooms: 3
Bedrooms Above Ground: 3
Bedrooms Below Ground: 0
Dimensions: —
Floor Type: Hardwood
Dimensions: —
Floor Type: Hardwood
Full Bathrooms: 4
Bathroom Amenities: —
Bathroom in Basement: 1
Rooms: Recreation Room,Game Room,Foyer,Eating Area
Basement Description: Finished
Other Specifics
| 2 | |
| Concrete Perimeter | |
| Asphalt | |
| Patio, Above Ground Pool | |
| Fenced Yard,Landscaped | |
| 66X143X82X62X180 | |
| Full | |
| Full | |
| Vaulted/Cathedral Ceilings, Bar-Wet, Hardwood Floors, Wood Laminate Floors | |
| Range, Microwave, Dishwasher, Refrigerator, Bar Fridge, Washer, Dryer, Stainless Steel Appliance(s) | |
| Not in DB | |
| Park, Curbs, Sidewalks, Street Lights, Street Paved | |
| — | |
| — | |
| — |
Tax History
| Year | Property Taxes |
|---|---|
| 2018 | $5,609 |
Contact Agent
Nearby Similar Homes
Nearby Sold Comparables
Contact Agent
Listing Provided By
Baird & Warner

