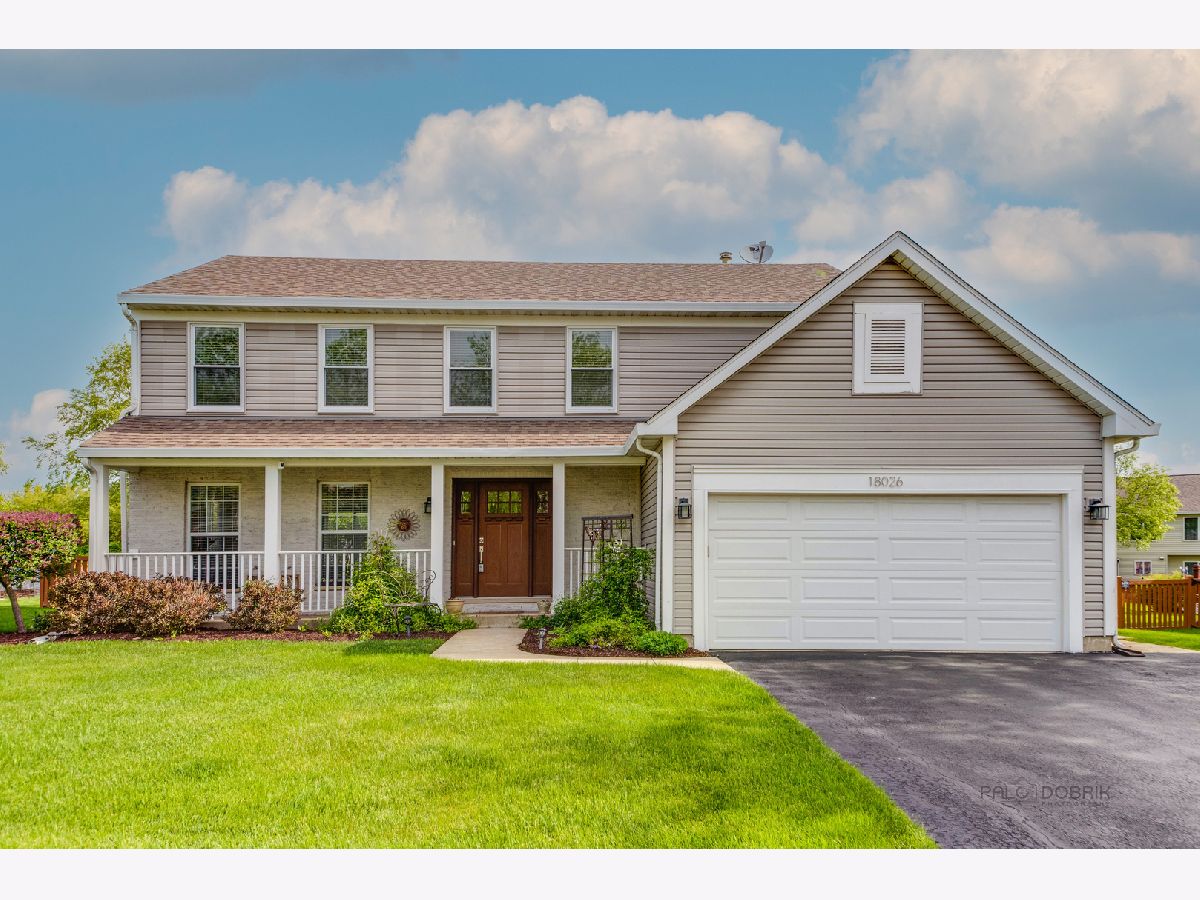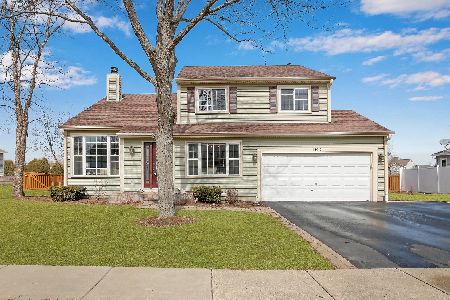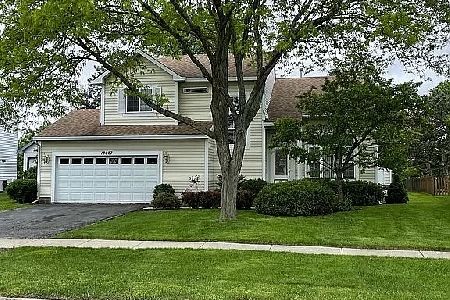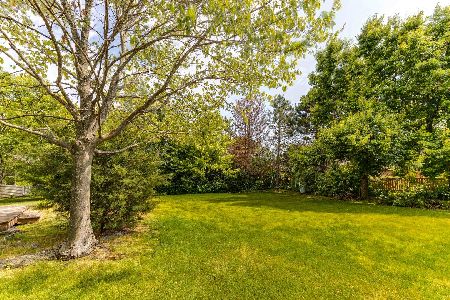18026 Banbury Drive, Gurnee, Illinois 60031
$445,000
|
Sold
|
|
| Status: | Closed |
| Sqft: | 2,346 |
| Cost/Sqft: | $188 |
| Beds: | 4 |
| Baths: | 4 |
| Year Built: | 1991 |
| Property Taxes: | $10,610 |
| Days On Market: | 988 |
| Lot Size: | 0,28 |
Description
Beautiful 4-bedroom, 2.2-bath home located in the highly sought-after Gurnee school district. Situated in a desirable neighborhood, this home offers an open floor plan and a range of impressive features that are sure to captivate buyers. As you enter, you'll be greeted by a spacious and inviting layout. The separate dining room provides a dedicated space for formal meals and gatherings, adding a touch of elegance to your entertaining experience. The kitchen has been tastefully updated, boasting stunning quartz counters and a large island perfect for meal preparation or casual dining. One of the standout features of this home is the abundance of natural light that floods the eating area and extends into the family room, creating a warm and inviting atmosphere for both daily living and entertaining guests. The seamless flow between the kitchen and family room allows for easy interaction and connectivity, making it an ideal space for quality family time. Convenience is key, and this home doesn't disappoint. The first floor is completed by a laundry room, providing practicality and ease of use. Additionally, a half bath on the main level offers added convenience for guests and residents alike. The finished basement is a fantastic bonus space, offering versatility and endless possibilities. It features a dry bar, perfect for entertaining friends and family, and an additional half bath for added convenience. With ample storage space, you'll have plenty of room to keep your belongings organized and out of sight. Don't miss your chance to make this house your dream home.
Property Specifics
| Single Family | |
| — | |
| — | |
| 1991 | |
| — | |
| — | |
| No | |
| 0.28 |
| Lake | |
| Bridlewood | |
| 250 / Annual | |
| — | |
| — | |
| — | |
| 11785737 | |
| 07074120090000 |
Nearby Schools
| NAME: | DISTRICT: | DISTANCE: | |
|---|---|---|---|
|
Grade School
Woodland Elementary School |
50 | — | |
|
Middle School
Woodland Middle School |
50 | Not in DB | |
|
High School
Warren Township High School |
121 | Not in DB | |
Property History
| DATE: | EVENT: | PRICE: | SOURCE: |
|---|---|---|---|
| 2 May, 2008 | Sold | $314,000 | MRED MLS |
| 7 Apr, 2008 | Under contract | $330,000 | MRED MLS |
| — | Last price change | $340,000 | MRED MLS |
| 8 Nov, 2007 | Listed for sale | $340,000 | MRED MLS |
| 22 Jun, 2023 | Sold | $445,000 | MRED MLS |
| 19 May, 2023 | Under contract | $439,900 | MRED MLS |
| 17 May, 2023 | Listed for sale | $439,900 | MRED MLS |

Room Specifics
Total Bedrooms: 4
Bedrooms Above Ground: 4
Bedrooms Below Ground: 0
Dimensions: —
Floor Type: —
Dimensions: —
Floor Type: —
Dimensions: —
Floor Type: —
Full Bathrooms: 4
Bathroom Amenities: Double Sink,Full Body Spray Shower,Soaking Tub
Bathroom in Basement: 0
Rooms: —
Basement Description: Partially Finished
Other Specifics
| 2 | |
| — | |
| Asphalt | |
| — | |
| — | |
| 156X106X66X130 | |
| — | |
| — | |
| — | |
| — | |
| Not in DB | |
| — | |
| — | |
| — | |
| — |
Tax History
| Year | Property Taxes |
|---|---|
| 2008 | $6,521 |
| 2023 | $10,610 |
Contact Agent
Nearby Sold Comparables
Contact Agent
Listing Provided By
RE/MAX Top Performers







