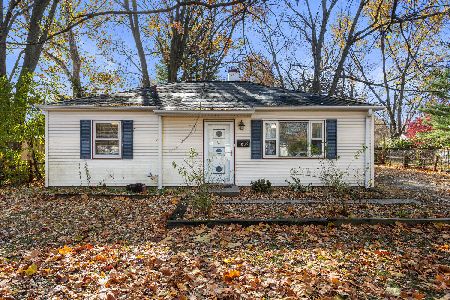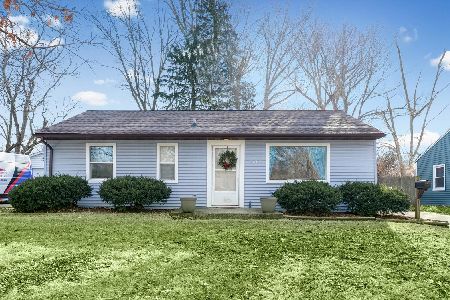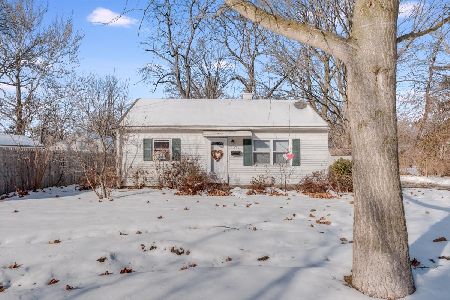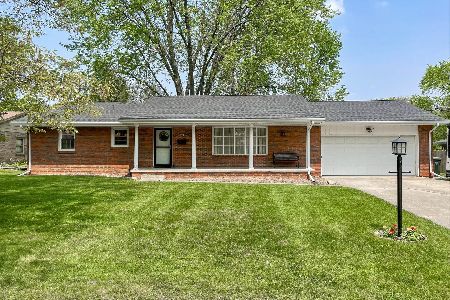1803 Anderson Street, Urbana, Illinois 61801
$147,000
|
Sold
|
|
| Status: | Closed |
| Sqft: | 1,787 |
| Cost/Sqft: | $86 |
| Beds: | 3 |
| Baths: | 3 |
| Year Built: | 1969 |
| Property Taxes: | $5,308 |
| Days On Market: | 2289 |
| Lot Size: | 0,33 |
Description
This sprawling ranch home has 4 bedrooms, 3 Full baths and a 2 car garage home which sits on a corner lot in the desirable Sunnycrest Subdivision. With over 2704 square feet of finished living space, this home provides great space for living and storage. On the main level you have a large formal living room with fireplace which leads to a formal dining area. The kitchen has an eat-in island bar and eat-in breakfast area with a sliding door for access to your private patio for grilling and hosting. The basement has a spacious family den with a second fireplace along with a second Master bedroom and bathroom suite. The unfinished basement area has 870 square feet of storage. With a new Trane furnace in 2006 and painted exterior in 2016, this home is waiting for your personal touches.
Property Specifics
| Single Family | |
| — | |
| Ranch | |
| 1969 | |
| Full | |
| — | |
| No | |
| 0.33 |
| Champaign | |
| Sunnycrest | |
| 0 / Not Applicable | |
| None | |
| Public | |
| Public Sewer | |
| 10546053 | |
| 932121104006 |
Nearby Schools
| NAME: | DISTRICT: | DISTANCE: | |
|---|---|---|---|
|
Grade School
Wiley Elementary School |
116 | — | |
|
Middle School
Urbana Middle School |
116 | Not in DB | |
|
High School
Urbana High School |
116 | Not in DB | |
Property History
| DATE: | EVENT: | PRICE: | SOURCE: |
|---|---|---|---|
| 20 Dec, 2019 | Sold | $147,000 | MRED MLS |
| 30 Oct, 2019 | Under contract | $154,000 | MRED MLS |
| 11 Oct, 2019 | Listed for sale | $154,000 | MRED MLS |
Room Specifics
Total Bedrooms: 4
Bedrooms Above Ground: 3
Bedrooms Below Ground: 1
Dimensions: —
Floor Type: Carpet
Dimensions: —
Floor Type: Carpet
Dimensions: —
Floor Type: Vinyl
Full Bathrooms: 3
Bathroom Amenities: —
Bathroom in Basement: 1
Rooms: No additional rooms
Basement Description: Partially Finished
Other Specifics
| 2 | |
| Concrete Perimeter | |
| Concrete | |
| Patio, Porch | |
| Corner Lot | |
| 112 X 85 X 136 X 98 | |
| — | |
| Full | |
| First Floor Bedroom, First Floor Laundry, First Floor Full Bath | |
| Dishwasher, Disposal, Range Hood, Range | |
| Not in DB | |
| — | |
| — | |
| — | |
| Wood Burning |
Tax History
| Year | Property Taxes |
|---|---|
| 2019 | $5,308 |
Contact Agent
Nearby Similar Homes
Nearby Sold Comparables
Contact Agent
Listing Provided By
RE/MAX REALTY ASSOCIATES-CHA










