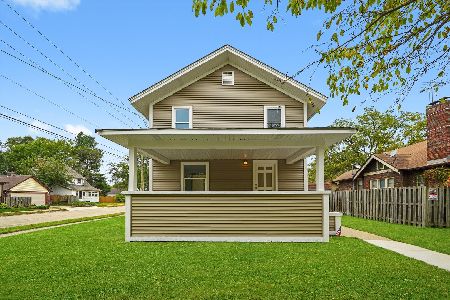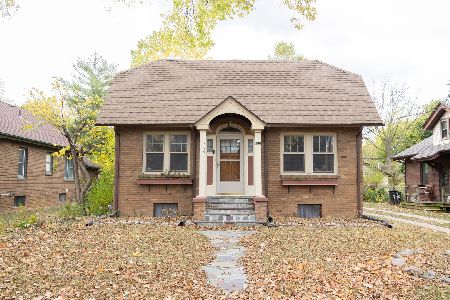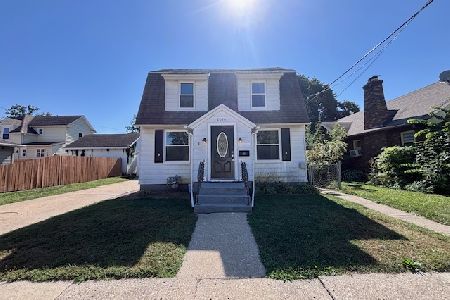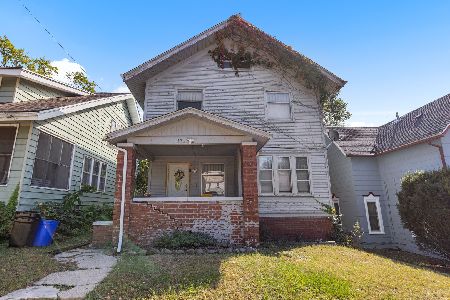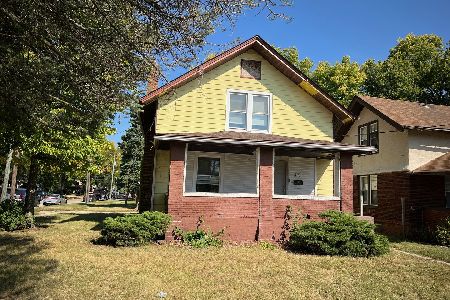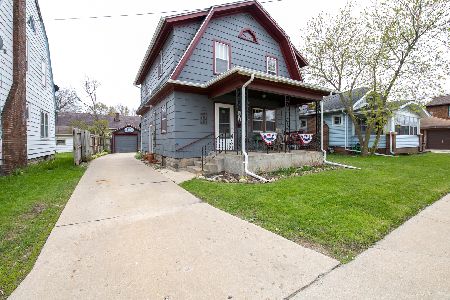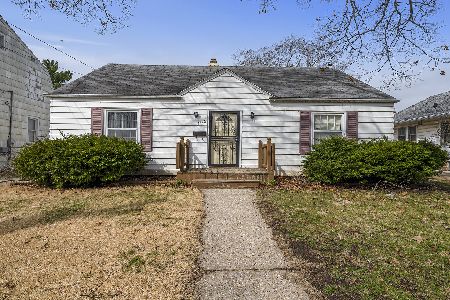1803 Auburn Street, Rockford, Illinois 61103
$117,000
|
Sold
|
|
| Status: | Closed |
| Sqft: | 1,084 |
| Cost/Sqft: | $106 |
| Beds: | 3 |
| Baths: | 1 |
| Year Built: | 1935 |
| Property Taxes: | $1,461 |
| Days On Market: | 233 |
| Lot Size: | 0,00 |
Description
Charming Home- featuring hardwood floors, crown molding. Large living room with wood burning fireplace open to bright dining room. Galley kitchen with plenty of countertop space for preparing your favorite meals. 3 bedrooms on the main floor. Walk up attic for storage. 2 car detached car garage 1 car garage attached. Fenced yard. SOLD AS IS
Property Specifics
| Single Family | |
| — | |
| — | |
| 1935 | |
| — | |
| — | |
| No | |
| — |
| Winnebago | |
| — | |
| — / Not Applicable | |
| — | |
| — | |
| — | |
| 12330368 | |
| 1114191015 |
Nearby Schools
| NAME: | DISTRICT: | DISTANCE: | |
|---|---|---|---|
|
Grade School
R K Welsh Elementary School |
205 | — | |
|
Middle School
West Middle School |
205 | Not in DB | |
|
High School
Guilford High School |
205 | Not in DB | |
Property History
| DATE: | EVENT: | PRICE: | SOURCE: |
|---|---|---|---|
| 5 May, 2025 | Sold | $117,000 | MRED MLS |
| 7 Apr, 2025 | Under contract | $115,000 | MRED MLS |
| 5 Apr, 2025 | Listed for sale | $115,000 | MRED MLS |
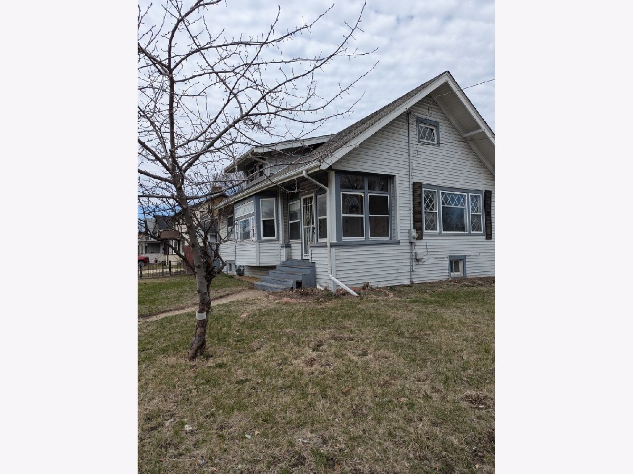
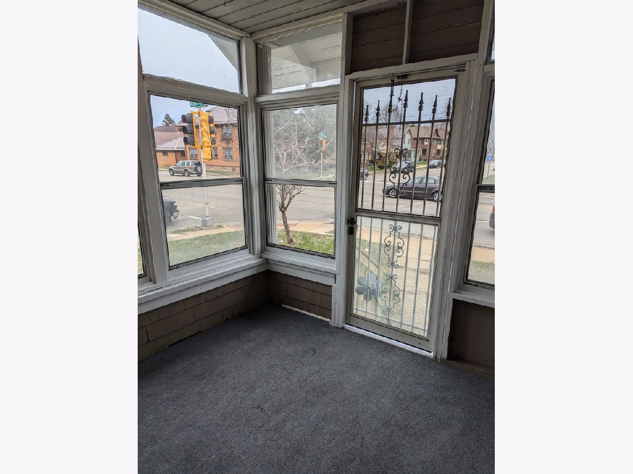
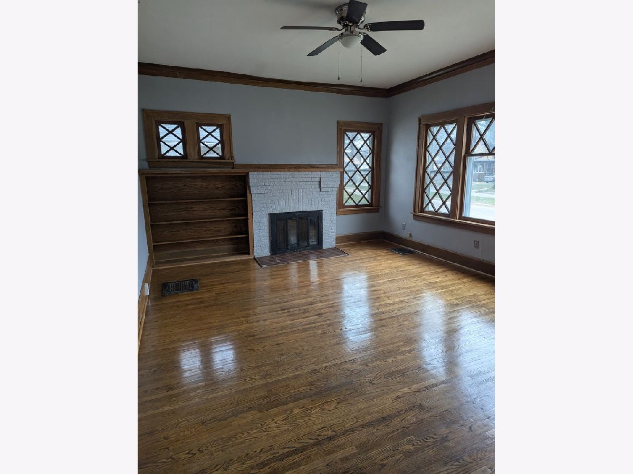
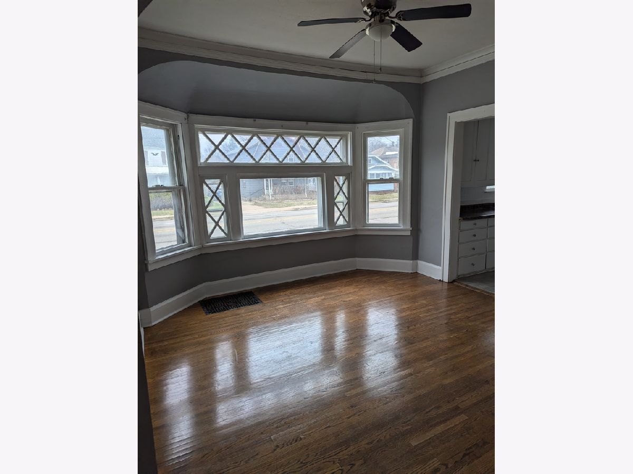
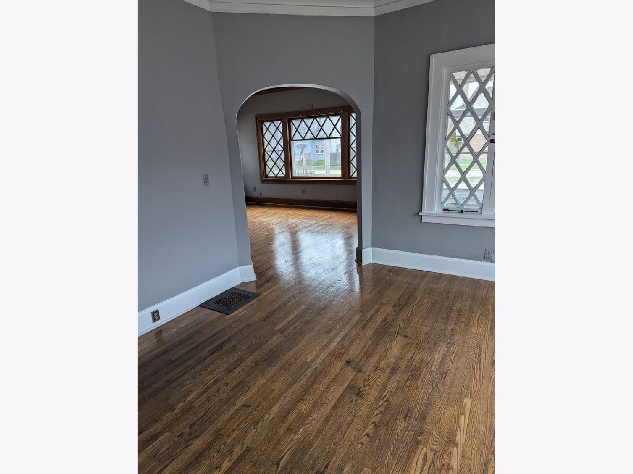
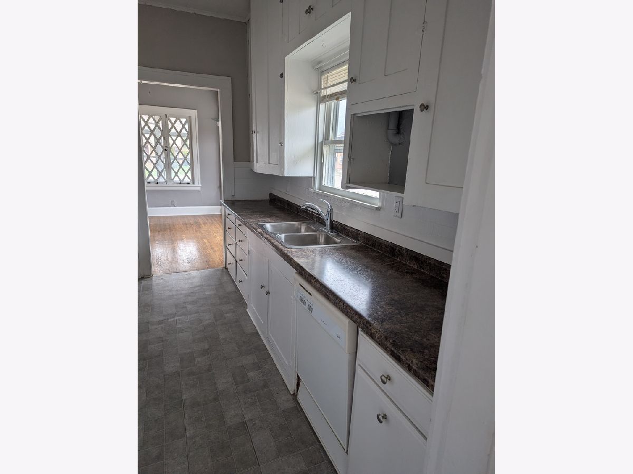
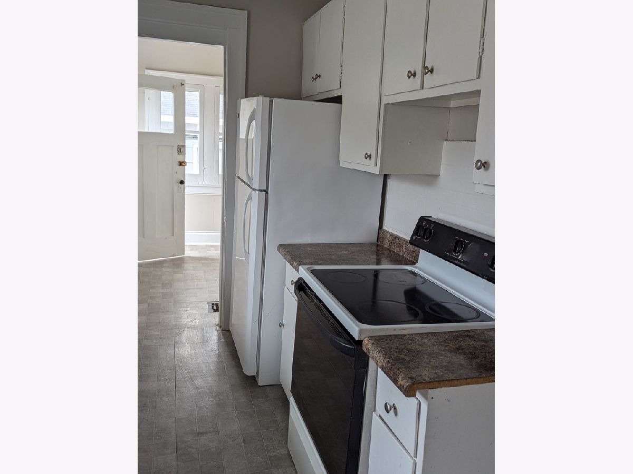
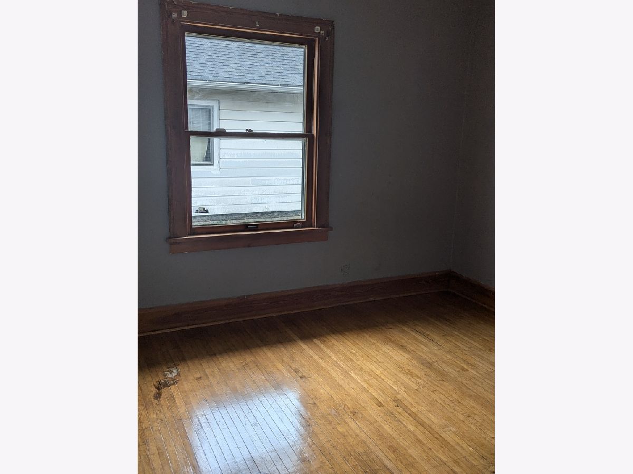
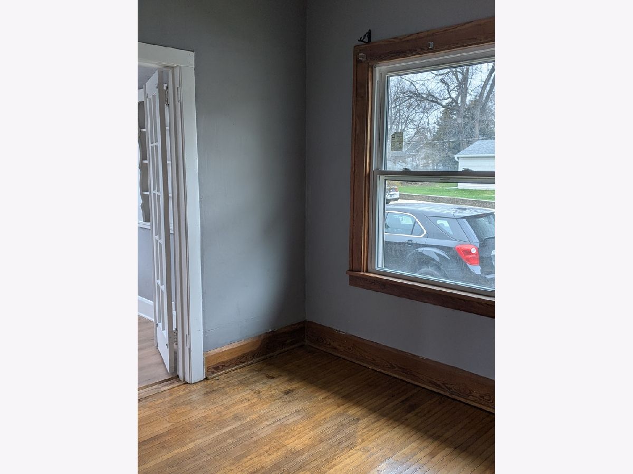
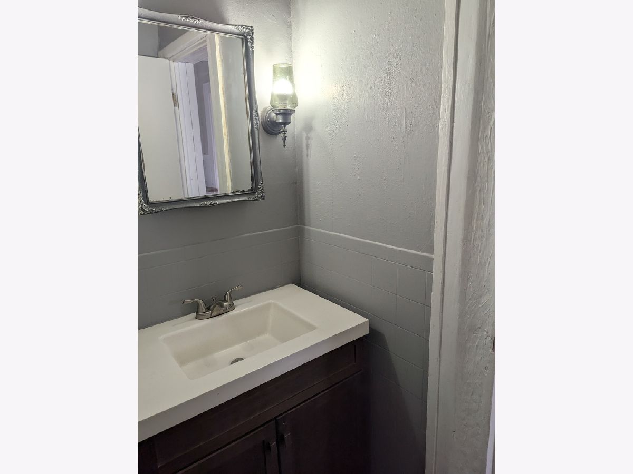
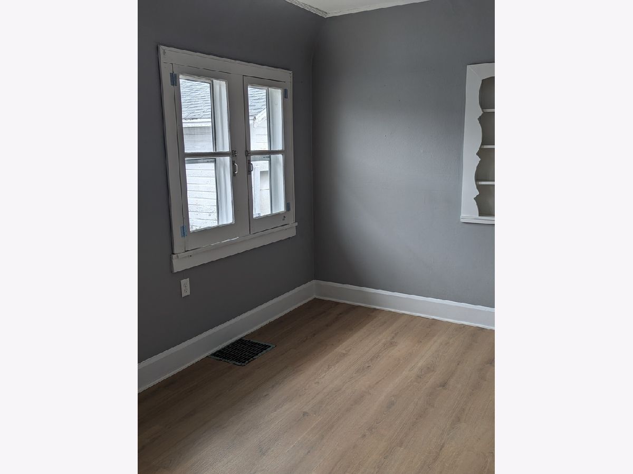
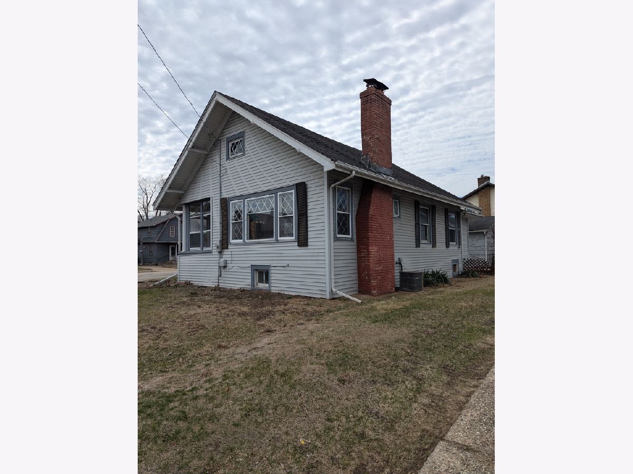
Room Specifics
Total Bedrooms: 3
Bedrooms Above Ground: 3
Bedrooms Below Ground: 0
Dimensions: —
Floor Type: —
Dimensions: —
Floor Type: —
Full Bathrooms: 1
Bathroom Amenities: —
Bathroom in Basement: 0
Rooms: —
Basement Description: —
Other Specifics
| 3 | |
| — | |
| — | |
| — | |
| — | |
| 50 X 150 X 50 X 150 | |
| Interior Stair,Unfinished | |
| — | |
| — | |
| — | |
| Not in DB | |
| — | |
| — | |
| — | |
| — |
Tax History
| Year | Property Taxes |
|---|---|
| 2025 | $1,461 |
Contact Agent
Nearby Similar Homes
Nearby Sold Comparables
Contact Agent
Listing Provided By
Emerald Realty Group of Rockford, PLLC

