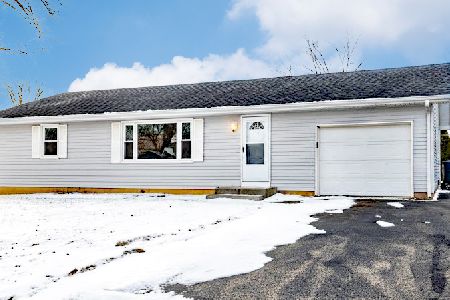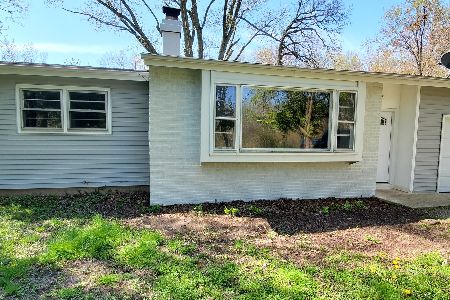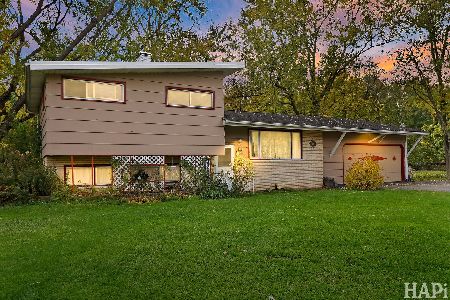1803 Beechnut Drive, Holiday Hills, Illinois 60051
$157,000
|
Sold
|
|
| Status: | Closed |
| Sqft: | 1,056 |
| Cost/Sqft: | $152 |
| Beds: | 3 |
| Baths: | 1 |
| Year Built: | 1959 |
| Property Taxes: | $4,988 |
| Days On Market: | 3501 |
| Lot Size: | 0,23 |
Description
OMG Stop the car! This cutie has just been completely rehabbed! The open floor plan is versatile and functional. Immediately the exquisite bamboo flooring throughout will capture your attention. only to be surpassed by the incredible kitchen. Note the 42" dark maple cabinets and beautiful granite counter top. The island has an overhang for a delightful breakfast bar area. All appliances are brand new including all the stainless kitchen appliances and the washer-dryer. The bathroom has been gutted and you can luxuriate among the lovely, decorative tilework and new cabinetry. All windows have been replaced with low e insulated. Brand new vinyl siding and roof on both house and garage. Are you amazed yet? Well there is also a brand new furnace, a/c, hot water heater, the drainlines replaced, and updated electrical. Do you want more? This property owns the vacant lots on both sides. Plenty of room to have outdoor fun. This one is a charmer and ready for its new owner!
Property Specifics
| Single Family | |
| — | |
| Ranch | |
| 1959 | |
| None | |
| — | |
| No | |
| 0.23 |
| Mc Henry | |
| Holiday Hills | |
| 0 / Not Applicable | |
| None | |
| Public | |
| Septic-Private | |
| 09267570 | |
| 1518178006 |
Property History
| DATE: | EVENT: | PRICE: | SOURCE: |
|---|---|---|---|
| 10 Jun, 2015 | Sold | $37,500 | MRED MLS |
| 14 Apr, 2015 | Under contract | $49,900 | MRED MLS |
| — | Last price change | $55,000 | MRED MLS |
| 14 Jan, 2015 | Listed for sale | $55,000 | MRED MLS |
| 26 Aug, 2016 | Sold | $157,000 | MRED MLS |
| 28 Jun, 2016 | Under contract | $160,000 | MRED MLS |
| 24 Jun, 2016 | Listed for sale | $160,000 | MRED MLS |
Room Specifics
Total Bedrooms: 3
Bedrooms Above Ground: 3
Bedrooms Below Ground: 0
Dimensions: —
Floor Type: Hardwood
Dimensions: —
Floor Type: Hardwood
Full Bathrooms: 1
Bathroom Amenities: —
Bathroom in Basement: 0
Rooms: No additional rooms
Basement Description: None
Other Specifics
| 2 | |
| Concrete Perimeter | |
| Asphalt | |
| — | |
| — | |
| 210X125 | |
| — | |
| None | |
| — | |
| Range, Microwave, Dishwasher, Refrigerator, Washer, Dryer, Stainless Steel Appliance(s) | |
| Not in DB | |
| — | |
| — | |
| — | |
| — |
Tax History
| Year | Property Taxes |
|---|---|
| 2015 | $4,855 |
| 2016 | $4,988 |
Contact Agent
Nearby Sold Comparables
Contact Agent
Listing Provided By
RE/MAX Showcase






