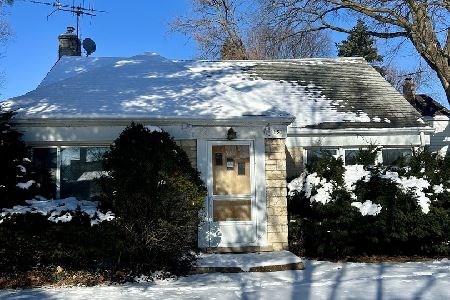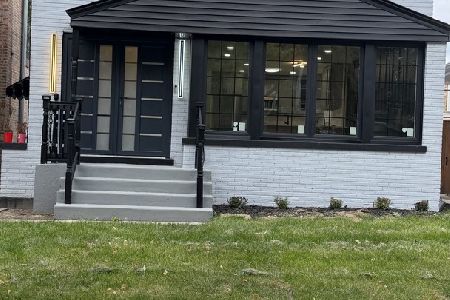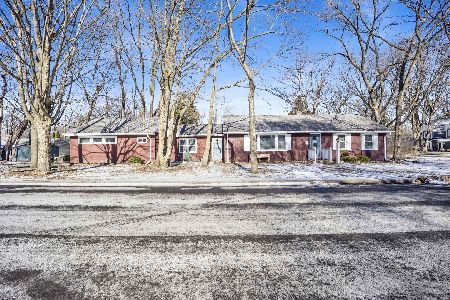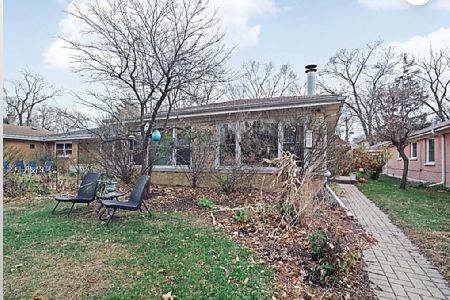1803 Brummel Street, Evanston, Illinois 60202
$262,500
|
Sold
|
|
| Status: | Closed |
| Sqft: | 1,000 |
| Cost/Sqft: | $275 |
| Beds: | 3 |
| Baths: | 2 |
| Year Built: | 1955 |
| Property Taxes: | $5,059 |
| Days On Market: | 2614 |
| Lot Size: | 0,00 |
Description
This bright, well built spacious ranch with 2 full baths and a full basement has been completely freshened up. Great attention has been paid to details with new white painted ceilings/trims, and soft sage walls throughout. Both bathrooms have new toilets, sinks and fixtures. Hardwood floors sparkle throughout the house, but are especially noticeable in the 19x11 living room/dining room combo. The 14x9 kitchen/eating area basks in natural light and has a window over the kitchen sink. The versatile 3rd bedroom (with a large closet) located off the living room offers alternative lifestyle uses such as an office, den, dining room, playroom or studio. The jumbo 22x22 basement family room adds lots of living space to this home, and there's a new sump pump in the storage closet. The 1 1/2 car garage has been completely refurbished including two new doors. Close to schools, shopping and community resources such as Robert Crown Community Center, James Park, and the Levy Center. Easy to show.
Property Specifics
| Single Family | |
| — | |
| Ranch | |
| 1955 | |
| Full | |
| — | |
| No | |
| — |
| Cook | |
| — | |
| 0 / Not Applicable | |
| None | |
| Lake Michigan | |
| Public Sewer | |
| 10153239 | |
| 10252160140000 |
Nearby Schools
| NAME: | DISTRICT: | DISTANCE: | |
|---|---|---|---|
|
Grade School
Dawes Elementary School |
65 | — | |
|
Middle School
Chute Middle School |
65 | Not in DB | |
|
High School
Evanston Twp High School |
202 | Not in DB | |
Property History
| DATE: | EVENT: | PRICE: | SOURCE: |
|---|---|---|---|
| 25 Mar, 2019 | Sold | $262,500 | MRED MLS |
| 25 Feb, 2019 | Under contract | $275,000 | MRED MLS |
| — | Last price change | $280,000 | MRED MLS |
| 10 Dec, 2018 | Listed for sale | $280,000 | MRED MLS |
Room Specifics
Total Bedrooms: 3
Bedrooms Above Ground: 3
Bedrooms Below Ground: 0
Dimensions: —
Floor Type: Hardwood
Dimensions: —
Floor Type: —
Full Bathrooms: 2
Bathroom Amenities: —
Bathroom in Basement: 1
Rooms: Eating Area,Workshop
Basement Description: Partially Finished
Other Specifics
| 1 | |
| — | |
| Asphalt | |
| Patio | |
| — | |
| 40X124 | |
| — | |
| None | |
| Hardwood Floors | |
| Range, Refrigerator, Washer, Dryer | |
| Not in DB | |
| Sidewalks, Street Lights | |
| — | |
| — | |
| — |
Tax History
| Year | Property Taxes |
|---|---|
| 2019 | $5,059 |
Contact Agent
Nearby Similar Homes
Nearby Sold Comparables
Contact Agent
Listing Provided By
Boutique Residential Realty, Inc.










