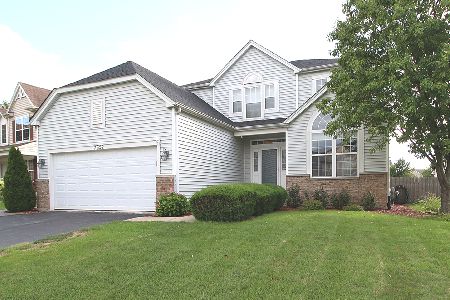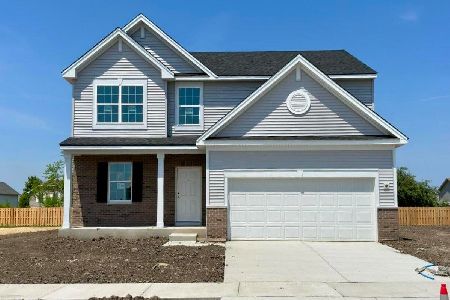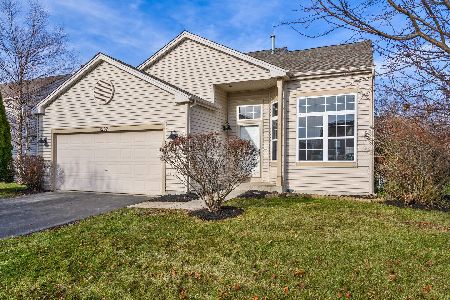1803 Burshire Drive, Plainfield, Illinois 60586
$265,500
|
Sold
|
|
| Status: | Closed |
| Sqft: | 2,500 |
| Cost/Sqft: | $108 |
| Beds: | 4 |
| Baths: | 4 |
| Year Built: | 2003 |
| Property Taxes: | $6,180 |
| Days On Market: | 2947 |
| Lot Size: | 0,22 |
Description
Updated home in family friendly subdivision. This spacious two story home features four bedrooms and 3.1 baths. The large master suite includes a generous walk-in closet, jetted tub, and walk-in shower. The two story entry adds lots of light with a second floor loft overlooking the open living/dining room below. Updates include newer flooring throughout, new windows on the west side, a new roof, and newer appliances. This home is perfect for entertaining, both inside and out. The large concrete patio features a pergola and grill surround. The full finished basement boasts a full bathroom, a gas fireplace, a full wet bar (including kegerator), and a generous living space wired for surround sound. Located in the desirable Clublands subdivision which includes a clubhouse with exercise room, community pool, and large entertaining area.
Property Specifics
| Single Family | |
| — | |
| — | |
| 2003 | |
| Full | |
| — | |
| No | |
| 0.22 |
| Kendall | |
| Clublands | |
| 53 / Monthly | |
| Insurance,Clubhouse,Exercise Facilities,Pool | |
| Public | |
| Public Sewer | |
| 09805896 | |
| 0636330011 |
Nearby Schools
| NAME: | DISTRICT: | DISTANCE: | |
|---|---|---|---|
|
Grade School
Charles Reed Elementary School |
202 | — | |
|
Middle School
Aux Sable Middle School |
202 | Not in DB | |
|
High School
Plainfield South High School |
202 | Not in DB | |
Property History
| DATE: | EVENT: | PRICE: | SOURCE: |
|---|---|---|---|
| 28 Jan, 2011 | Sold | $184,900 | MRED MLS |
| 22 Nov, 2010 | Under contract | $184,900 | MRED MLS |
| 25 Oct, 2010 | Listed for sale | $184,900 | MRED MLS |
| 30 Jan, 2018 | Sold | $265,500 | MRED MLS |
| 5 Dec, 2017 | Under contract | $269,900 | MRED MLS |
| 22 Nov, 2017 | Listed for sale | $269,900 | MRED MLS |
Room Specifics
Total Bedrooms: 4
Bedrooms Above Ground: 4
Bedrooms Below Ground: 0
Dimensions: —
Floor Type: Carpet
Dimensions: —
Floor Type: Carpet
Dimensions: —
Floor Type: Carpet
Full Bathrooms: 4
Bathroom Amenities: Separate Shower,Double Sink
Bathroom in Basement: 1
Rooms: Loft
Basement Description: Finished
Other Specifics
| 2 | |
| Concrete Perimeter | |
| Asphalt | |
| Patio | |
| Fenced Yard | |
| 65 X 150 | |
| — | |
| Full | |
| Vaulted/Cathedral Ceilings, Bar-Wet, Hardwood Floors, First Floor Laundry | |
| Range, Microwave, Dishwasher | |
| Not in DB | |
| Clubhouse, Pool, Tennis Courts, Street Lights | |
| — | |
| — | |
| Gas Log |
Tax History
| Year | Property Taxes |
|---|---|
| 2011 | $5,745 |
| 2018 | $6,180 |
Contact Agent
Nearby Similar Homes
Nearby Sold Comparables
Contact Agent
Listing Provided By
d'aprile properties










