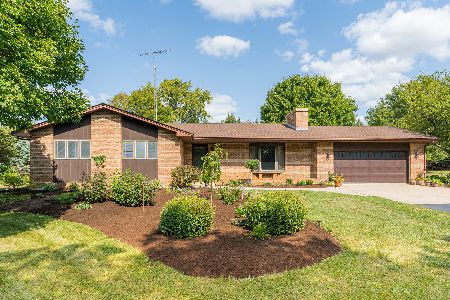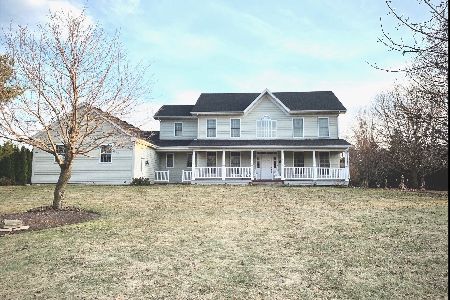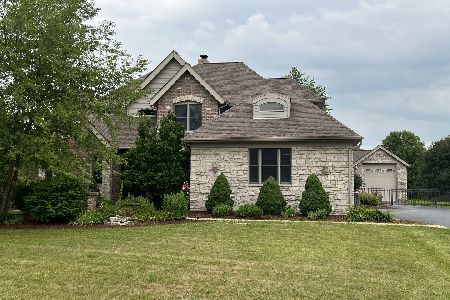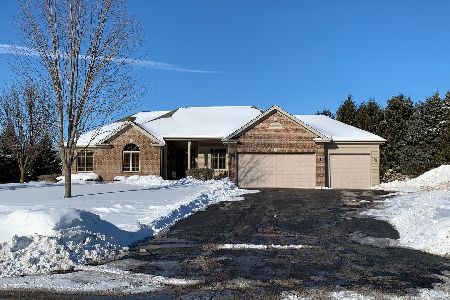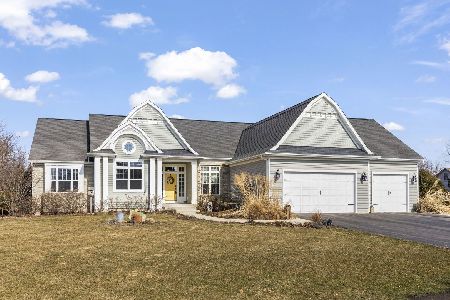1803 Dovetail, Sycamore, Illinois 60178
$425,000
|
Sold
|
|
| Status: | Closed |
| Sqft: | 4,200 |
| Cost/Sqft: | $107 |
| Beds: | 4 |
| Baths: | 6 |
| Year Built: | 1999 |
| Property Taxes: | $11,234 |
| Days On Market: | 3672 |
| Lot Size: | 2,22 |
Description
RESEMBLES "OLD HOUSE" CHARACTER & CHARM on 2.2 ACRES WITH WINDING CREEK & MATURE TREES. Beautiful landscaped with accent outdoor lighting. Multi level deck overlooks back yard and rolling creek. Vinyl siding with cedar trimmed Pella casement windows w/screens. 3 car insulated garage w/openers, pull down ladder to attic access, plus hot & cold water faucets in garage. Homes offers large grand entryway foyer, cathedral & vaulted ceilings, two fireplaces, & first floor master bedroom. Reclaimed antique heart pine flooring in foyer, dining room, breakfast nook, kitchen, family room and dining room. Large kitchen with curved island & seating for 4, Custom Cherry cabinets includes appliance garage, roll out shelves, tilt out sink trays, pantry w/roll out shelves, 1 GE oven, 1 Amana Convection oven, box style window over kitchen sink. Extra wide blacktop driveway, 2 furnaces & central air w/zoned heating & cooling, 2 water heaters, 2 - 200 amp service. Finished basement w/den,bath,bedroom.
Property Specifics
| Single Family | |
| — | |
| Farmhouse | |
| 1999 | |
| Full | |
| — | |
| Yes | |
| 2.22 |
| De Kalb | |
| — | |
| 0 / Not Applicable | |
| None | |
| Private Well | |
| Septic-Private | |
| 09105688 | |
| 0524451008 |
Nearby Schools
| NAME: | DISTRICT: | DISTANCE: | |
|---|---|---|---|
|
Middle School
Sycamore Middle School |
427 | Not in DB | |
|
High School
Sycamore High School |
427 | Not in DB | |
Property History
| DATE: | EVENT: | PRICE: | SOURCE: |
|---|---|---|---|
| 8 Apr, 2016 | Sold | $425,000 | MRED MLS |
| 29 Jan, 2016 | Under contract | $450,000 | MRED MLS |
| 23 Dec, 2015 | Listed for sale | $450,000 | MRED MLS |
Room Specifics
Total Bedrooms: 5
Bedrooms Above Ground: 4
Bedrooms Below Ground: 1
Dimensions: —
Floor Type: Carpet
Dimensions: —
Floor Type: Carpet
Dimensions: —
Floor Type: Carpet
Dimensions: —
Floor Type: —
Full Bathrooms: 6
Bathroom Amenities: Whirlpool,Separate Shower
Bathroom in Basement: 1
Rooms: Bedroom 5,Breakfast Room,Foyer,Library,Loft,Recreation Room,Sun Room
Basement Description: Finished
Other Specifics
| 3 | |
| Concrete Perimeter | |
| Concrete | |
| Deck | |
| Landscaped,Stream(s),Wooded | |
| 524X47X458X486X153 | |
| Pull Down Stair | |
| Full | |
| Vaulted/Cathedral Ceilings, Bar-Dry, Hardwood Floors, First Floor Bedroom, First Floor Laundry, First Floor Full Bath | |
| Range, Microwave, Dishwasher, Refrigerator, Disposal | |
| Not in DB | |
| — | |
| — | |
| — | |
| Gas Starter |
Tax History
| Year | Property Taxes |
|---|---|
| 2016 | $11,234 |
Contact Agent
Nearby Similar Homes
Nearby Sold Comparables
Contact Agent
Listing Provided By
Coldwell Banker The Real Estate Group


