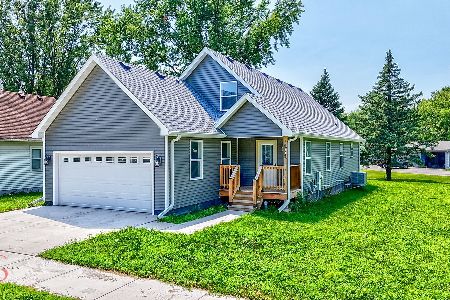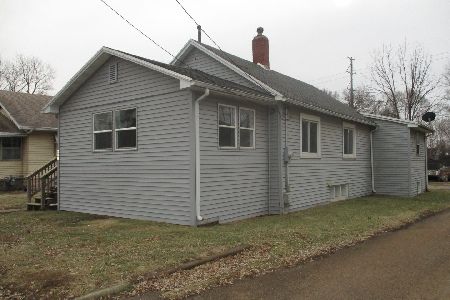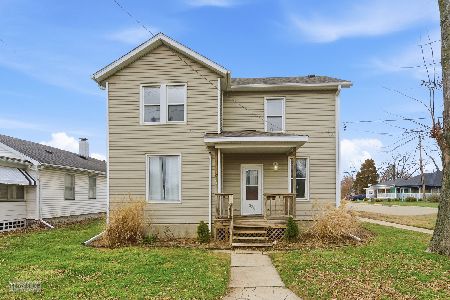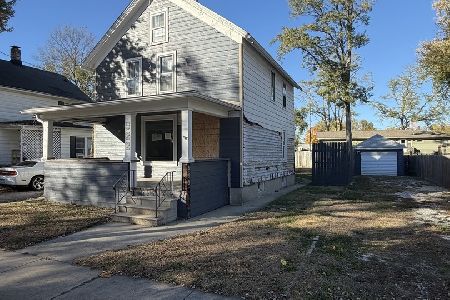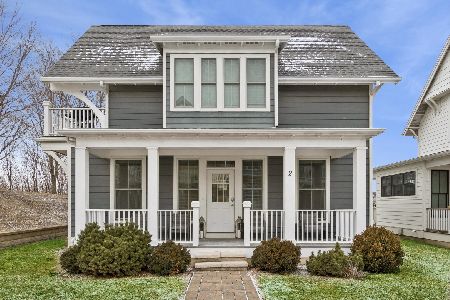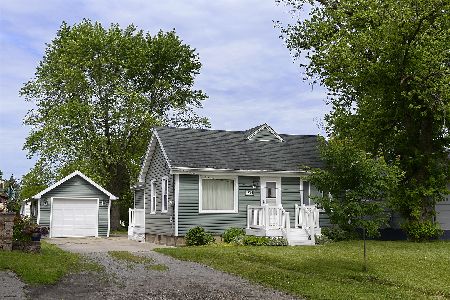1803 Guion Street, Ottawa, Illinois 61350
$188,000
|
Sold
|
|
| Status: | Closed |
| Sqft: | 1,472 |
| Cost/Sqft: | $135 |
| Beds: | 3 |
| Baths: | 2 |
| Year Built: | 1895 |
| Property Taxes: | $1,371 |
| Days On Market: | 305 |
| Lot Size: | 0,30 |
Description
Welcome to this beautifully remodeled farmhouse that seamlessly blends rustic charm with modern updates. This 3-bedroom, 2-bathroom home has been freshly painted throughout, creating a bright and inviting atmosphere. The entryway features a stunning staircase that sets the tone for the rest of the home. The main floor offers a versatile bedroom that can also serve as an office, though it is grandfathered in without heating and cooling. The primary bedroom on the second floor includes a walk-in closet and windows that flood the room with natural light. The kitchen has been thoughtfully remodeled with new flooring, cabinetry and countertops, adding a modern touch and enhancing the room's brightness. The spacious family room is perfect for relaxation and gatherings, featuring a dedicated dining area with four windows that provide ample natural light, ideal for dinner parties or holiday celebrations. Nestled within a breathtakingly wooded landscape, this home provides a tranquil and secluded environment, ideal for spending quality time with family and friends. Additional updates include a washer and dryer from 2022, as well as new flooring and tile throughout the family room, kitchen, laundry, and bathroom (2025). With a roof replaced in 2012 and a new water heater installed in 2022, this home is ready for its next chapter. Located in a prime Ottawa location, you'll have easy access to shopping, dining, and all the conveniences you need. Don't miss this opportunity to own a piece of history with all the modern comforts you desire. Schedule your showing today and experience the charm and convenience of this unique farmhouse!
Property Specifics
| Single Family | |
| — | |
| — | |
| 1895 | |
| — | |
| — | |
| No | |
| 0.3 |
| — | |
| — | |
| — / Not Applicable | |
| — | |
| — | |
| — | |
| 12301176 | |
| 2102407015 |
Property History
| DATE: | EVENT: | PRICE: | SOURCE: |
|---|---|---|---|
| 8 Jul, 2014 | Sold | $15,000 | MRED MLS |
| 9 Jun, 2014 | Under contract | $25,000 | MRED MLS |
| 3 Sep, 2013 | Listed for sale | $25,000 | MRED MLS |
| 16 Jul, 2025 | Sold | $188,000 | MRED MLS |
| 31 May, 2025 | Under contract | $199,000 | MRED MLS |
| — | Last price change | $210,000 | MRED MLS |
| 19 Mar, 2025 | Listed for sale | $215,000 | MRED MLS |
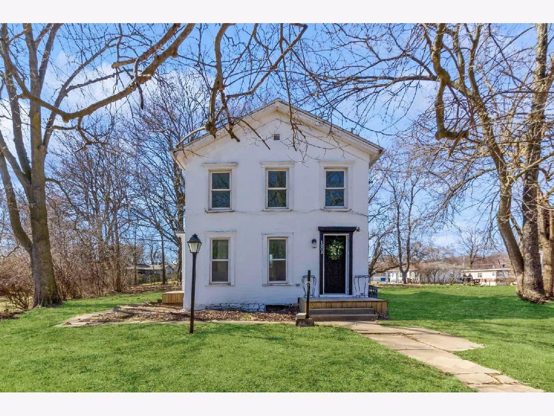
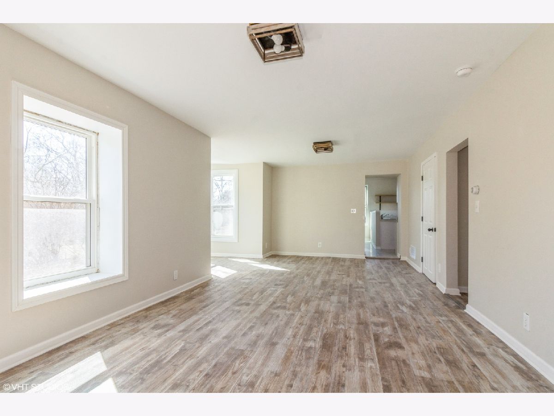
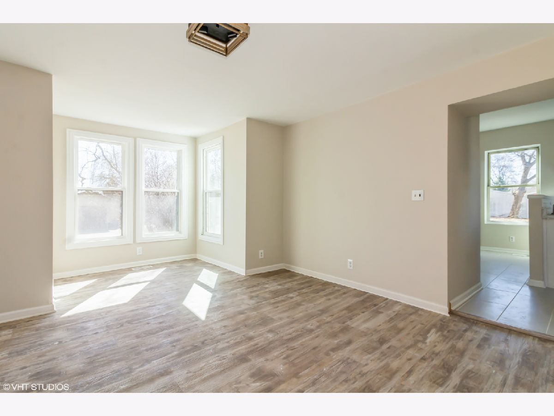
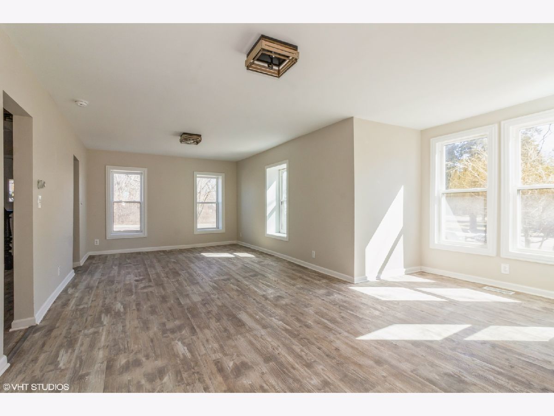
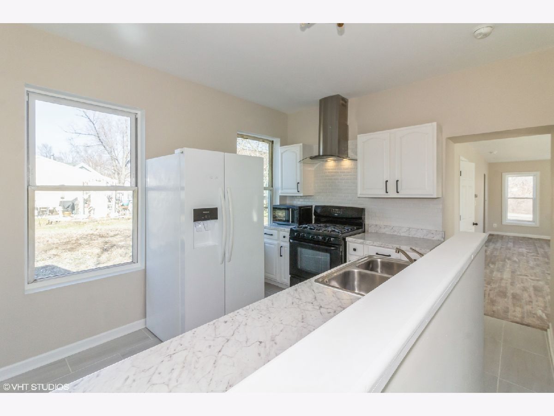
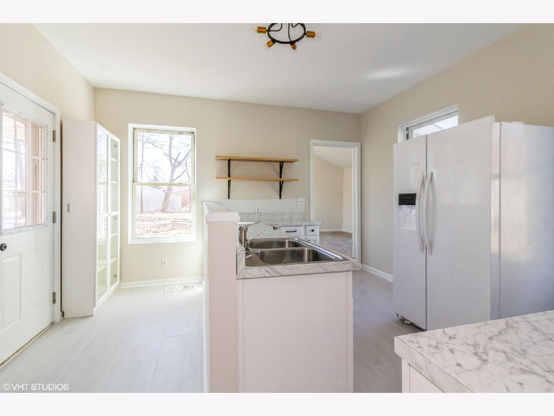
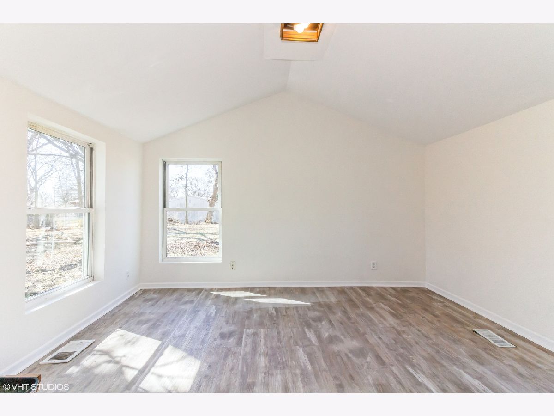
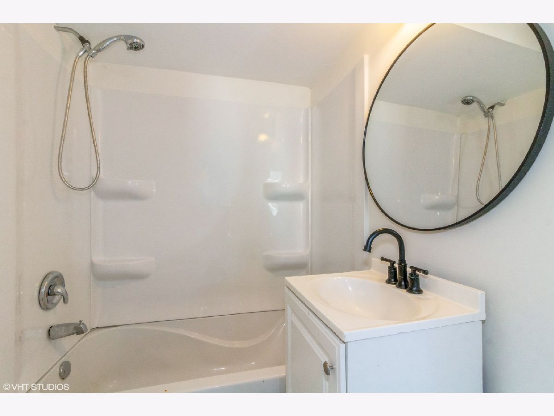
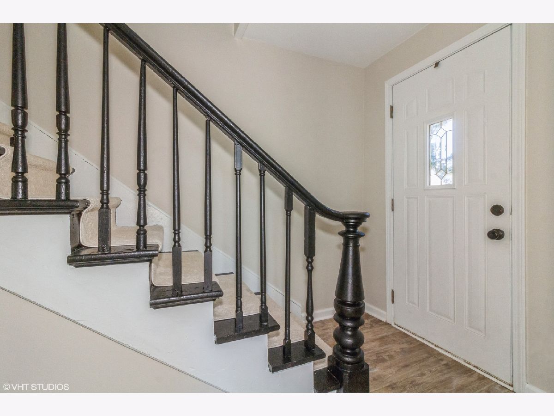
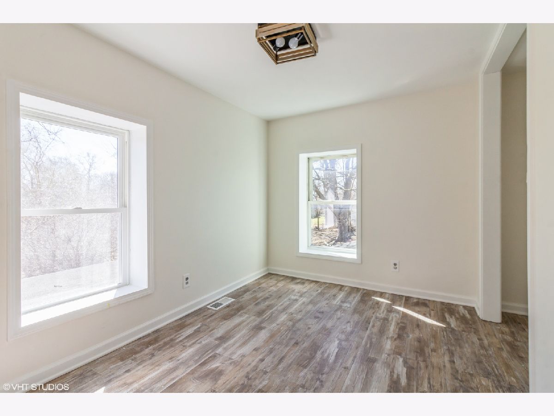
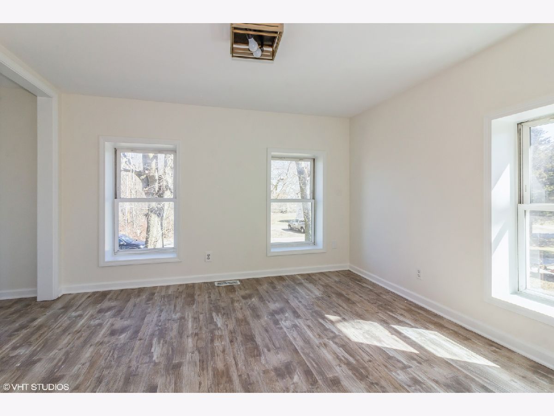
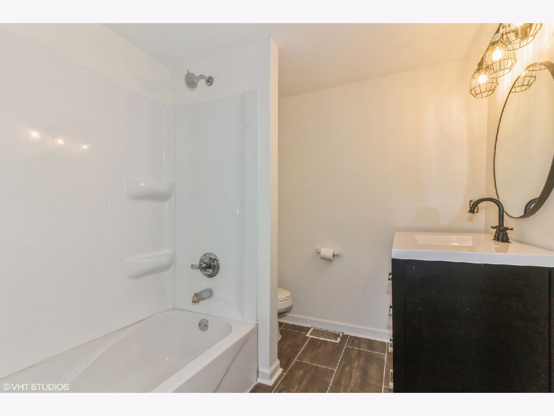
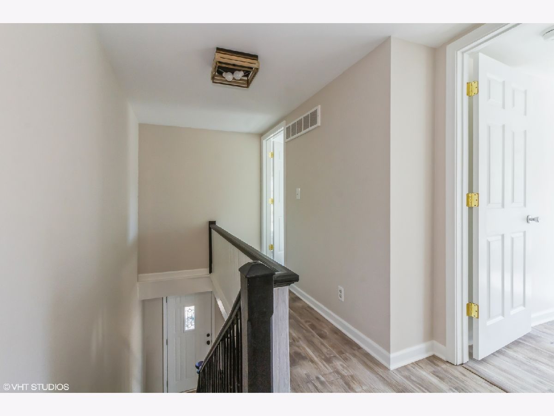
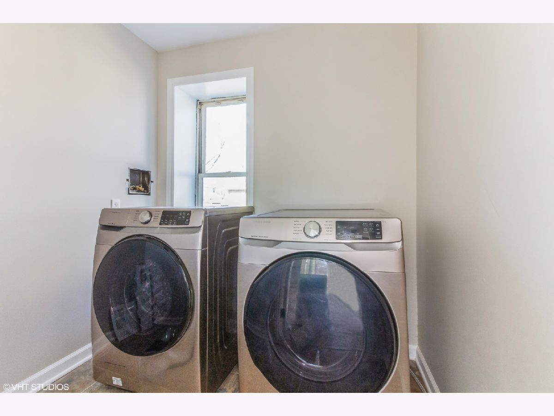
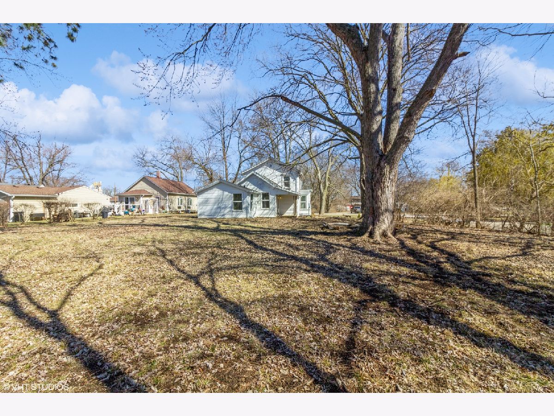
Room Specifics
Total Bedrooms: 3
Bedrooms Above Ground: 3
Bedrooms Below Ground: 0
Dimensions: —
Floor Type: —
Dimensions: —
Floor Type: —
Full Bathrooms: 2
Bathroom Amenities: —
Bathroom in Basement: 0
Rooms: —
Basement Description: —
Other Specifics
| — | |
| — | |
| — | |
| — | |
| — | |
| 57 X 160 X 120 X 174 | |
| — | |
| — | |
| — | |
| — | |
| Not in DB | |
| — | |
| — | |
| — | |
| — |
Tax History
| Year | Property Taxes |
|---|---|
| 2014 | $2,466 |
| 2025 | $1,371 |
Contact Agent
Nearby Similar Homes
Nearby Sold Comparables
Contact Agent
Listing Provided By
Real Broker, LLC

